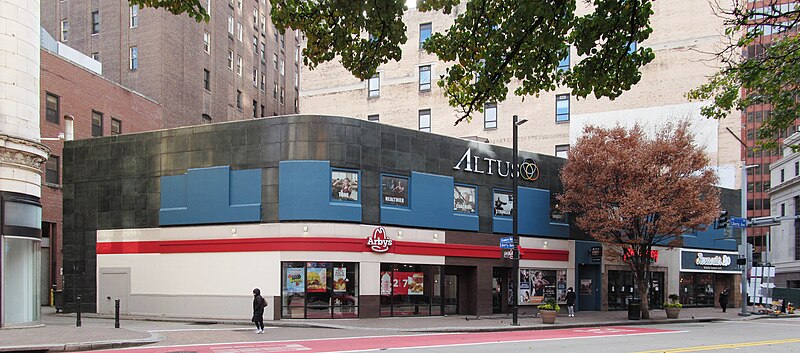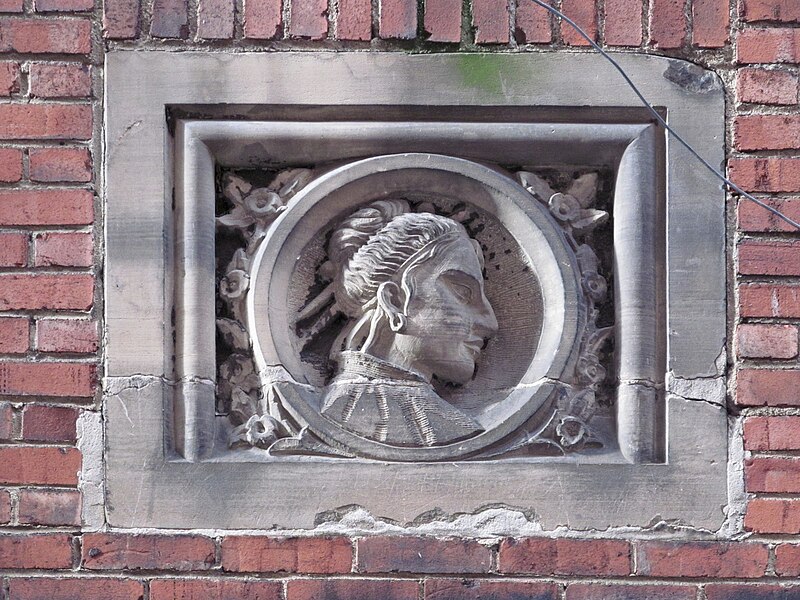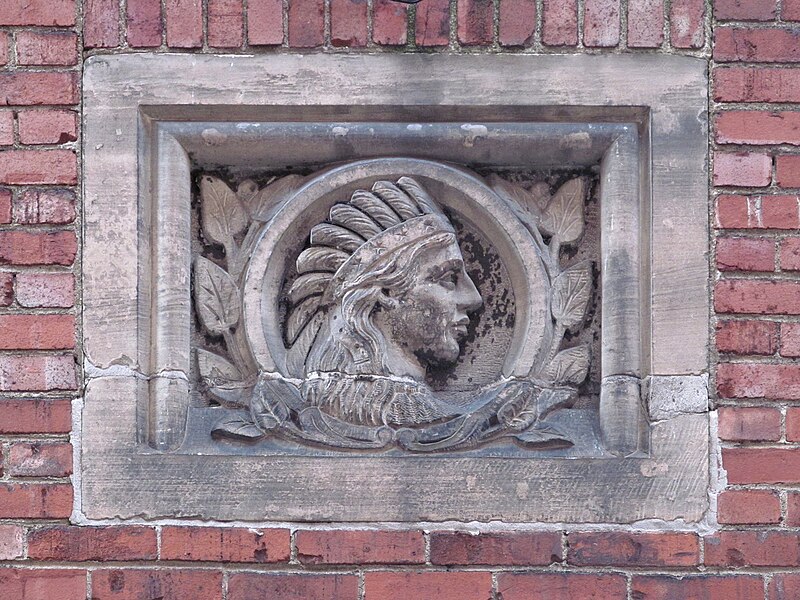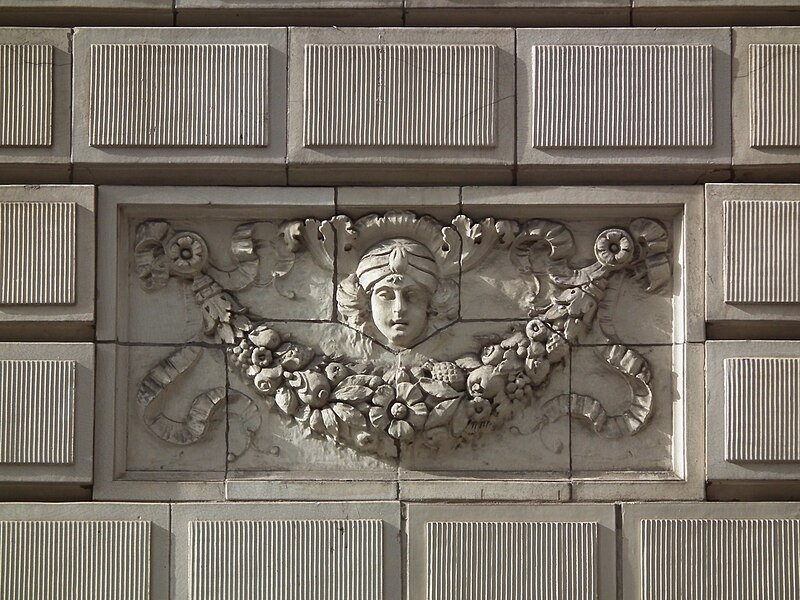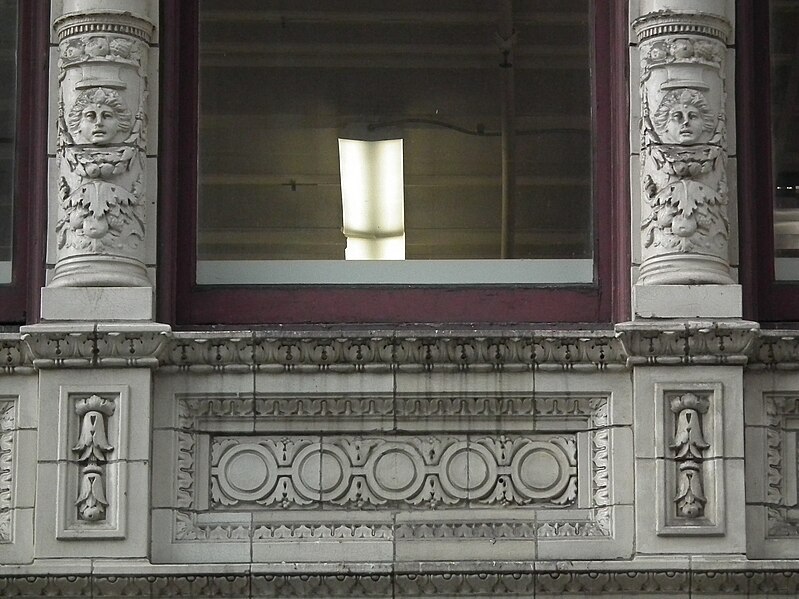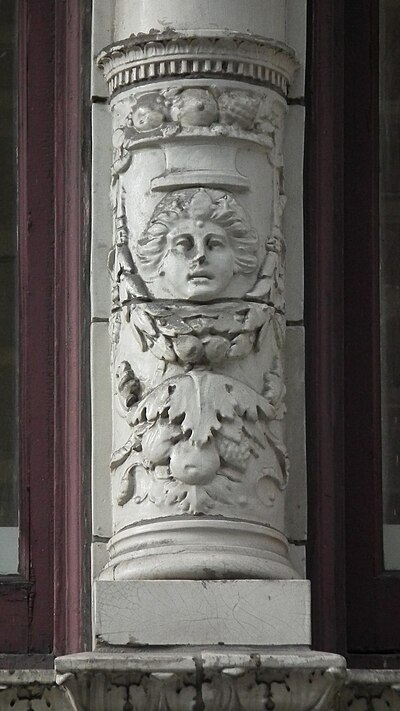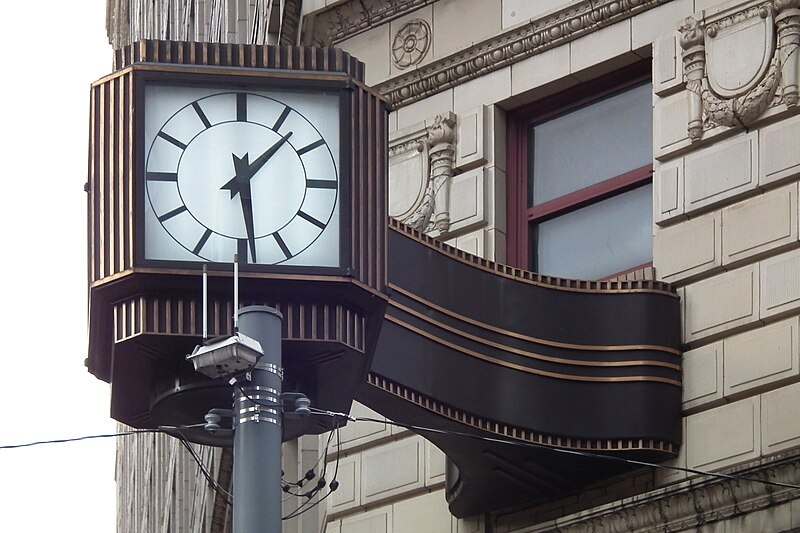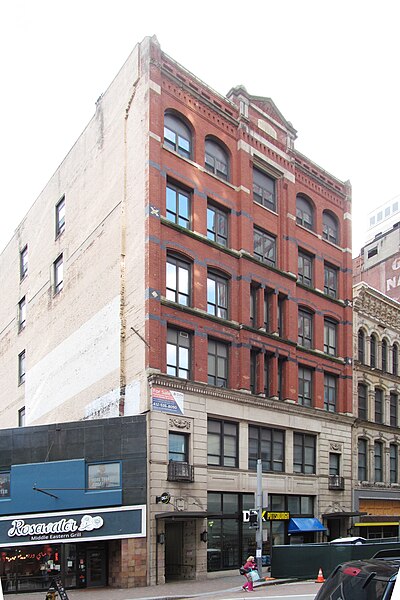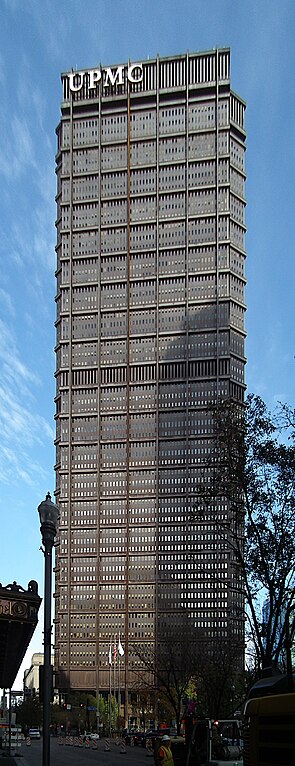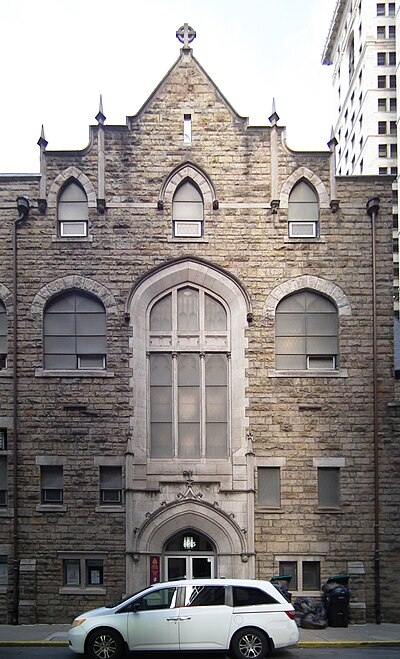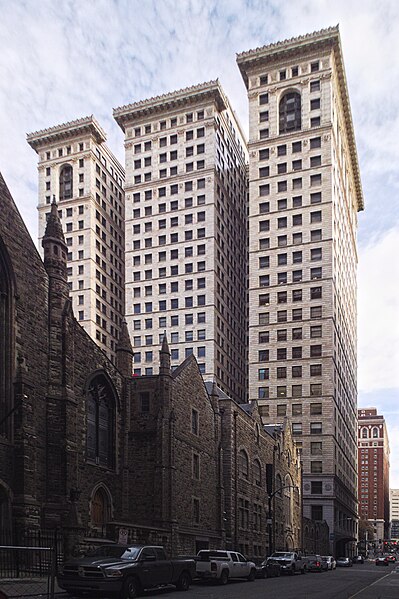
Fourth Avenue, the second-biggest American financial center after Wall Street, was famous for its bank towers. But one bank decided to go long instead of high. The Colonial Trust Company built a magnificent banking hall that ran right through from Forbes Avenue to Fourth Avenue, skylit all the way. Pittsburghers passing between Fourth and Forbes, especially in cold weather, would take the route through the bank so regularly that the hall became known as Colonial Avenue.
Frederick Osterling was the architect, and he designed this magnificent Corinthian face for the Forbes Avenue side.

What would a bank be without its lions?

Home-repair tip: if your pediment is broken, you can fill the gap with a baroque cartouche.
Two years ago, old Pa Pitt got pictures of the other entrances as well, so the rest of the pictures are reruns.
The Fourth Avenue side is in the same style, but narrower:

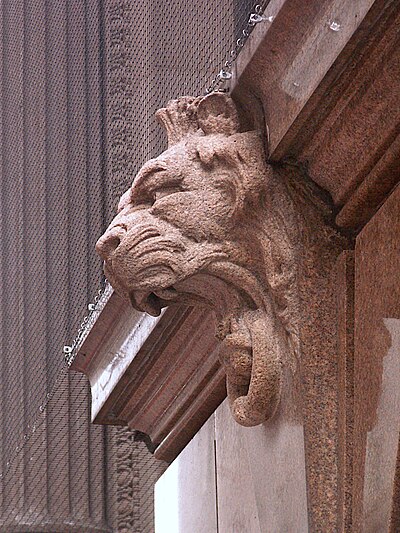
This side also has its lions.
In 1926, the bank decided to expand by building another equally magnificent hall perpendicular to the first, with an entrance on Wood Street. Osterling was the architect again—but fashions, and Osterling’s own taste, had changed.

Instead of florid Corinthian, this side is in a simpler Ionic style. The outlines are cleaner, and the wall of rectangular panes of glass and the shallow arch at the top seem almost modernistic. It is still a bravura performance, but perhaps a more perfectly controlled one.
Fortunately the whole building has been adapted as Point Park’s University Center, so it is not going anywhere, for the near future at any rate.

