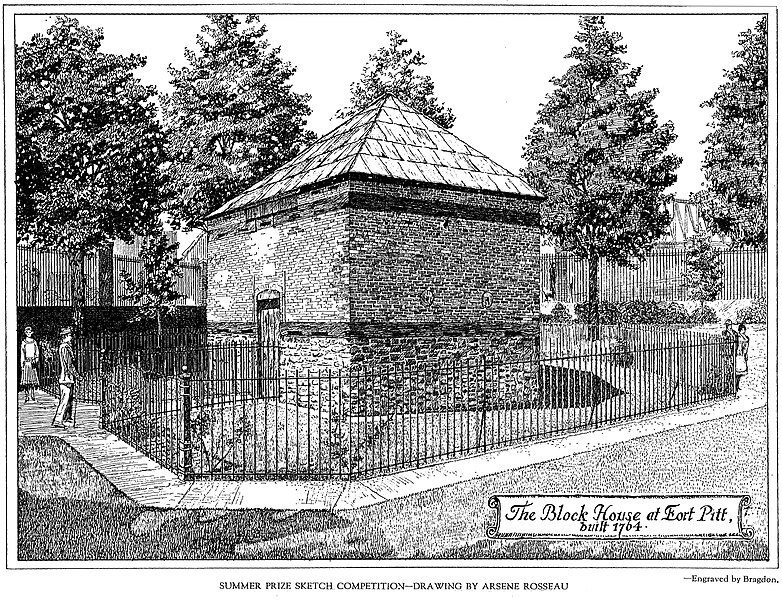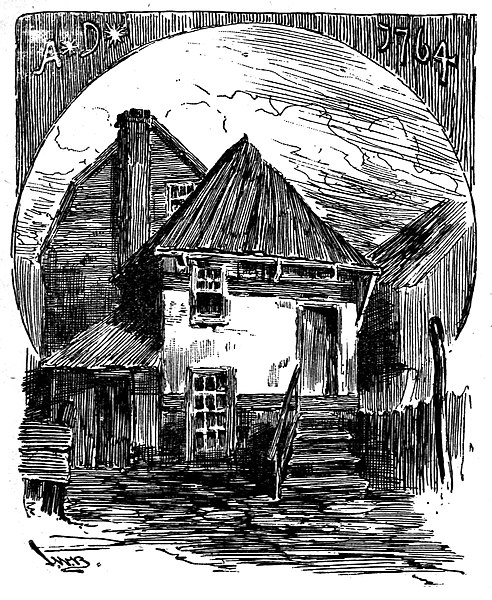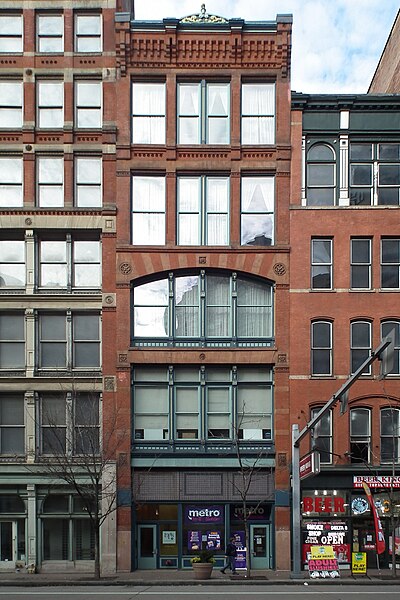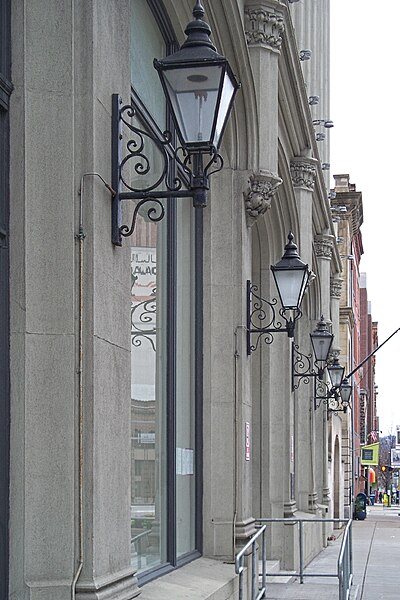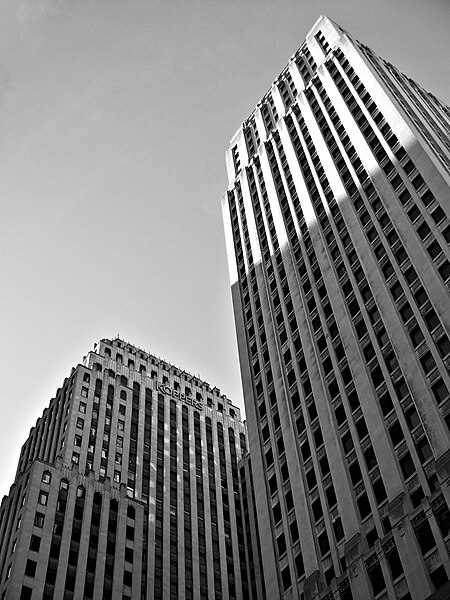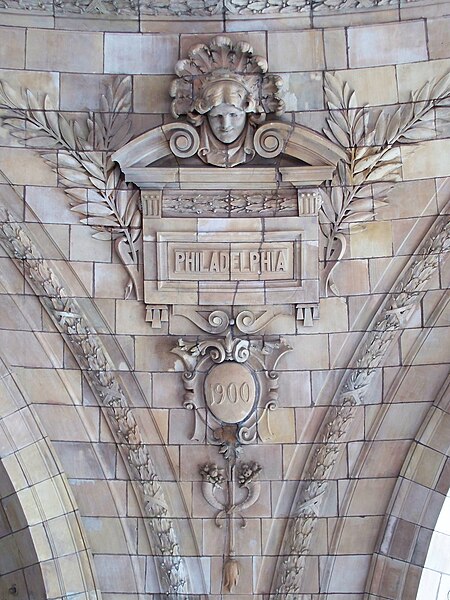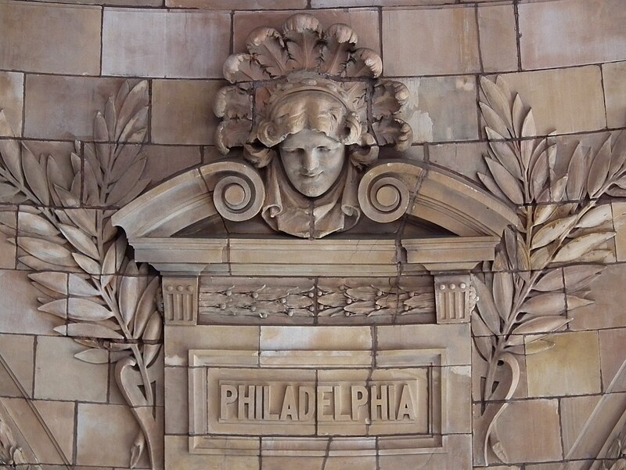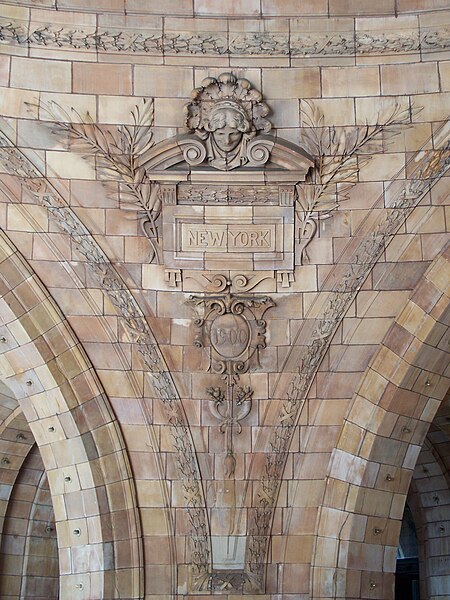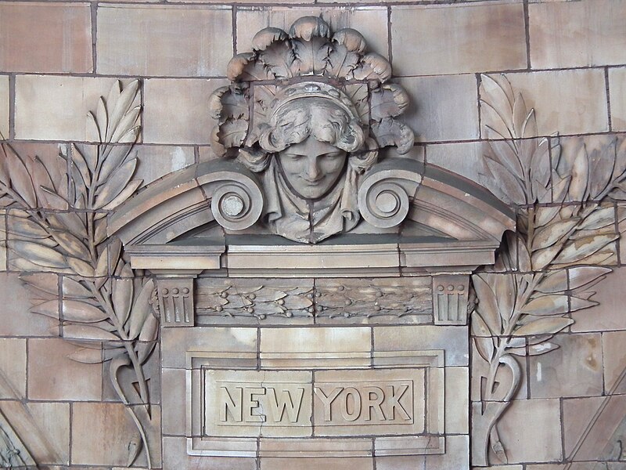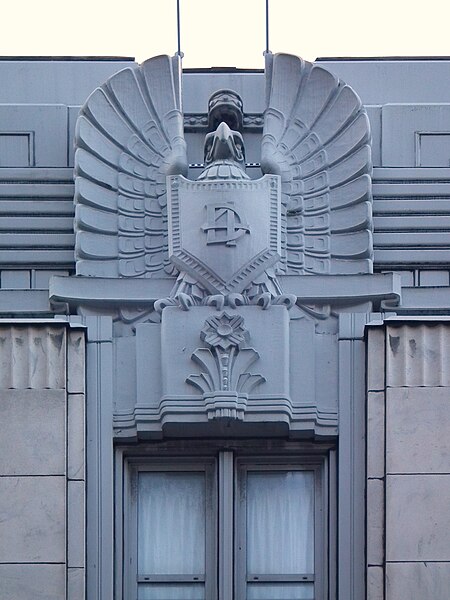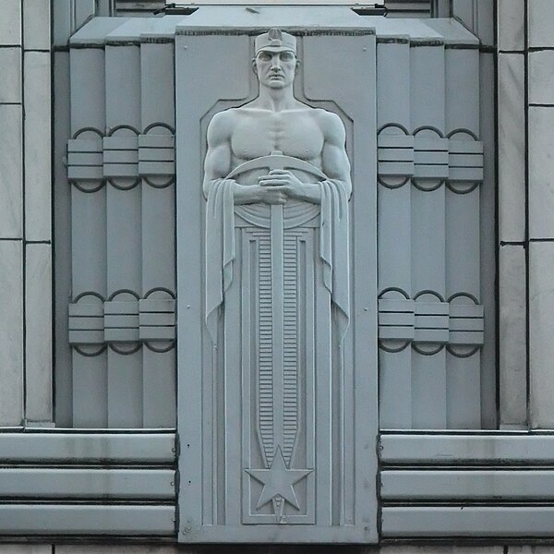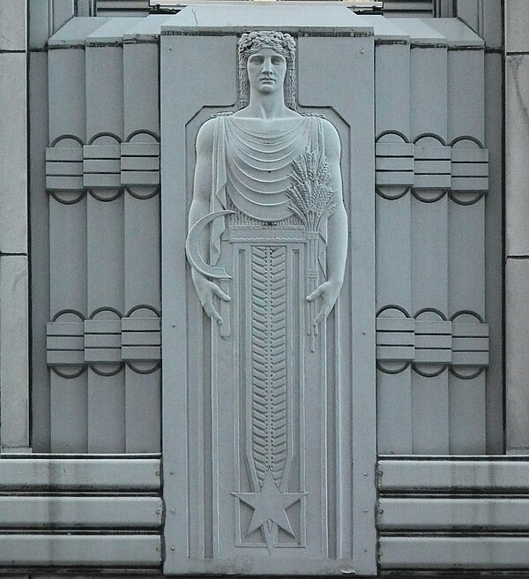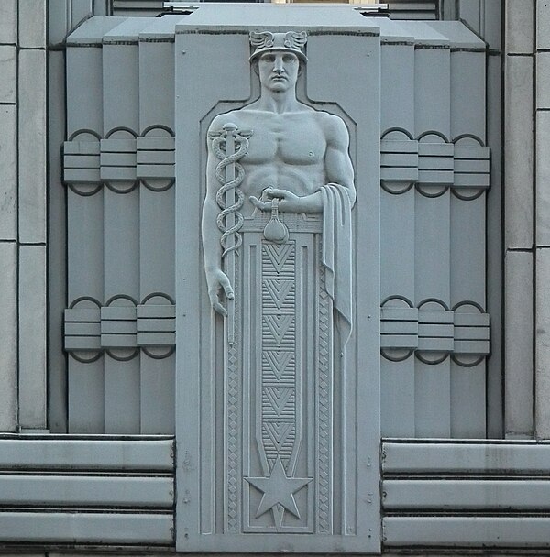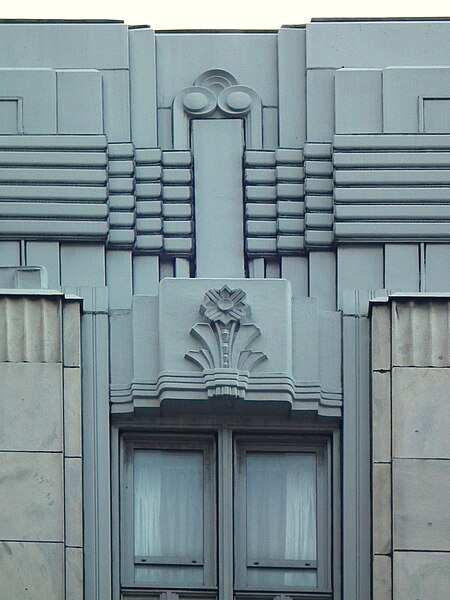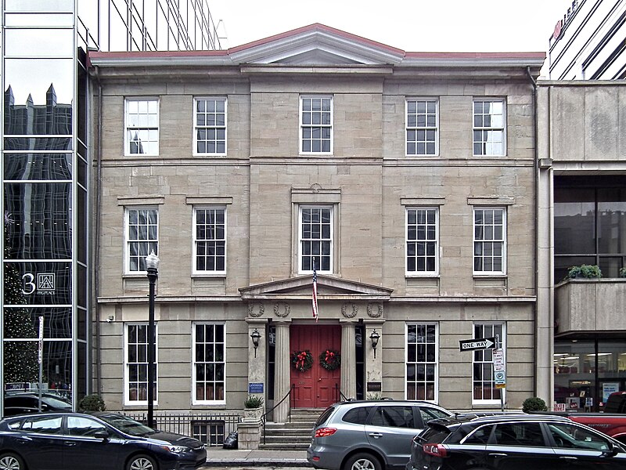
Designed by John Chislett, our second resident professional architect (Benjamin Latrobe was our first), the Burke Building opened in 1836. It just missed the Great Fire nine years later, and it was substantial enough to remain valuable through the many booms that followed, so that it has survived to be the oldest building downtown outside Fort Pitt. That seems astonishing when we recollect that there had been a city here for 78 years before this building was put up, but flood and fire wiped away much of what came before, and prosperity destroyed the rest.
We are lucky to have the Burke Building. It is a particularly elegant example of Greek Revival design, and it manages to create a very rich appearance with minimal ornament. Young architects would do well to imitate it.


The Brookline Connection site has a page on the Burke Building with some interesting historical pictures.

