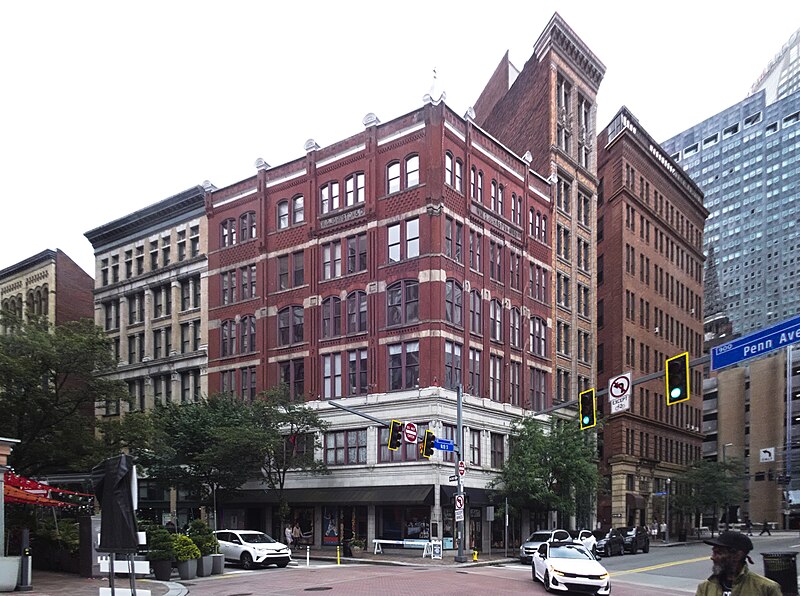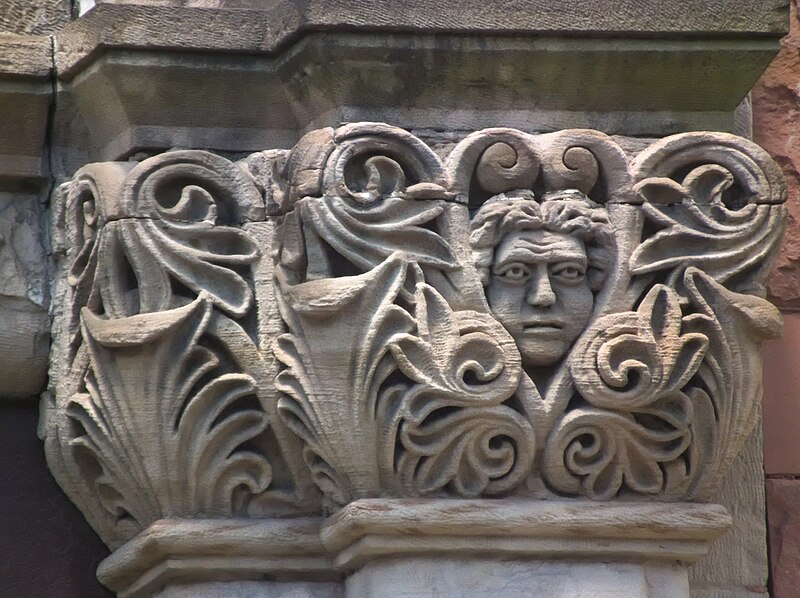
This building on Ninth Street has housed various establishments of varying reputability over the years. It was built, however, as a good hotel for Joseph F. Kilkeary, and it was designed by the very reputable Edward B. Lee, a young architect who had made his reputation as the winner of the design competition for the City-County Building (though Lee would later insist that the real designer of that one was Henry Hornbostel).
It seems that the project for this hotel evolved gradually from a remodeling of Kilkeary’s much smaller existing hotel to a full-scale reconstruction. In The American Contractor, July 5, 1924, we read: “Hotel (Kilkeary’s, rem.): $15,000. 9th st., bet. Penn. av. & Duquesne Waw [sic] Archt. Edw. B. Lee, Chamber of Commerce bldg. Owner Jos. F. Kilkeary, 131 Ninth st. Drawing plans.” This would have bought an extensive renovation of a smaller building. But by 1926 the plans were more ambitious, as we read in The Charette, April 1926: “Lee, Edward B., Architect, Chamber of Commerce Building, Pittsburgh, Pa. Hotel, 9th and French Sts., Pittsburgh, Pa. J. F. Kilkeary, Owner, address care Architect. Working drawings are being made. General contractor has been selected by owner, Taylor-Meyer Company, Keystone Building. Size of building 57 ft. x 56 ft., six stories in height. Basement with heating plant and two store rooms; guest rooms on 2d, 3d, 4th, 5th and 6th floors; steel frame; metal partition walls; brick and stone trim on front; side and rear tile curtain walls; 8 in, cement floors; each room with bath; steam heat; conduit wiring; modern hotel equipment; cubage approximately 150,000 cu. ft.” This listing describes the building more or less as it stands today.
























