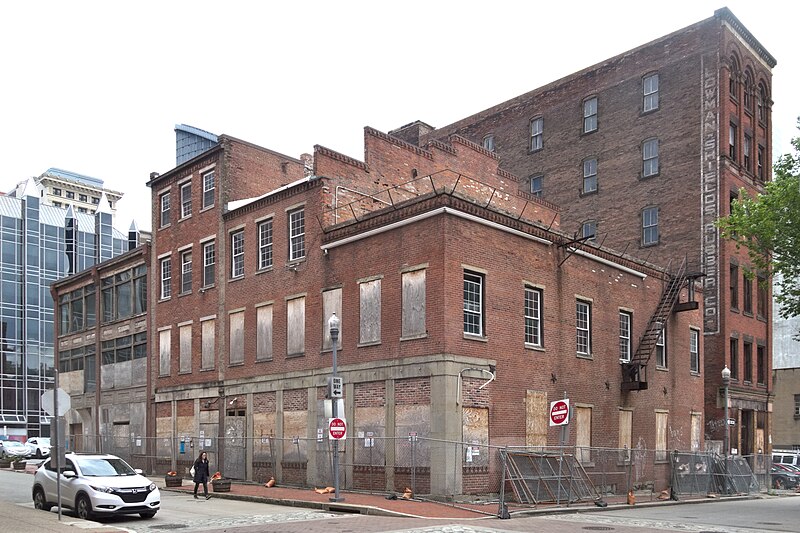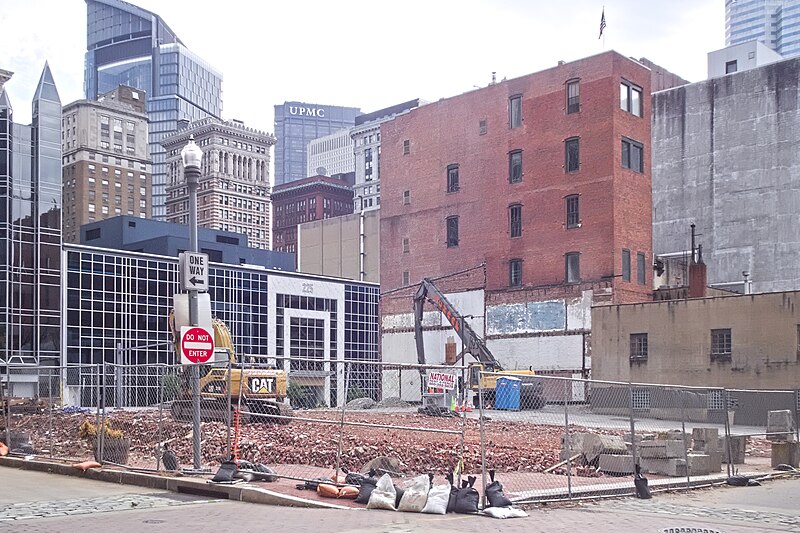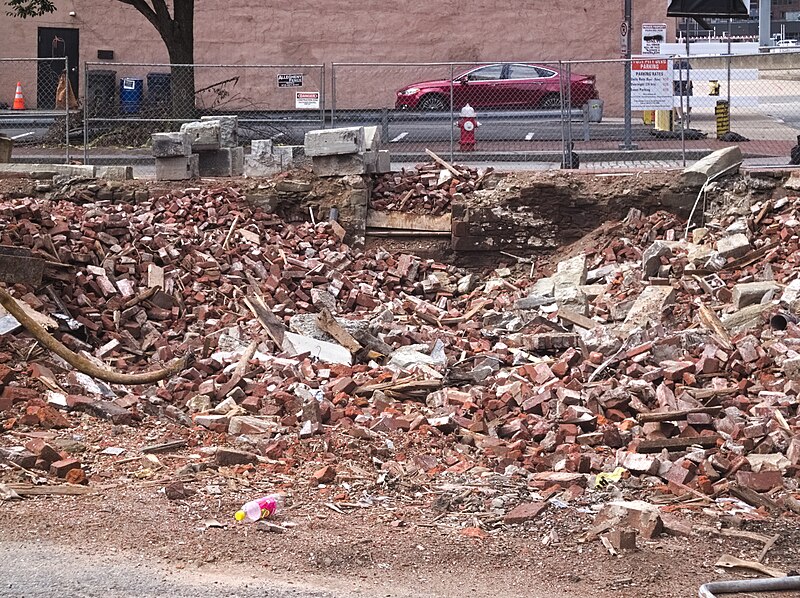




Adopting and heavily modifying an idea from Ludwig Mies van der Rohe, Philip Johnson surrounded the buildings of PPG Place with glass colonnades that create an inviting transition between inside and outside.



Built in about 1872, the Waterfront Building is one of the unique row of surviving riverside commercial buildings Pittsburghers call Firstside. It dates from the time when the Monongahela wharf was a chaotically busy place, with steamboats lined up at every available space to load and unload. Now it is separated from the river by a boulevard and an expressway. Above, the First Avenue side; below, the river side.


Before.

After.
Preservationists fought a losing battle to save these buildings, not because any one of them was an architectural masterpiece, but because the 100 block of Market Street was one of the few remaining blocks downtown lined with mid-Victorian buildings on both sides. They predated not only the skyscraper age but also the age of six-storey commercial palaces that preceded the skyscrapers.

If there is any silver lining to the demolition, it is that the open space allows a full view of the buildings on the other side of the street, without resorting to too much photographic trickery.


Not that old Pa Pitt has ever been above photographic trickery, as he demonstrated a few months ago with a picture of the whole block of condemned buildings before they came down:


The entire length of Wood Street, from Fort Pitt Boulevard in the foreground to Liberty Avenue at the other end.


This building was put up in two stages. It was built in 1902 as a seven-story building; two years later six more floors were added. Originally it had a cornice and a Renaissance-style parapet at the top, without which it looks a little unfinished.

From The Builder, April 1904. The architect, as we see in the caption, was James T. Steen, who had a thriving practice designing all sorts of buildings, including many prominent commercial blocks downtown. This was probably his largest project.


At first glance this looks like a postmodernist building from the 1980s, and your first instinct is half right. It was originally an early ten-storey skyscraper built for the Shields Rubber Company in 1903. In 1989, it got a heavy postmodern makeover, with an extra floor at the top.

These views are made possible by the demolition of the buildings along the east side of Market Street.

Cameras: Kodak EasyShare Z1285; Fujifilm FinePix Hs10.

Left to right: the Benedum-Trees Building (built 1905 as the Machesney Building, architect Thomas Scott); the Investment Building (1927, John M. Donn); and the Arrott Building (1902, Frederick Osterling).