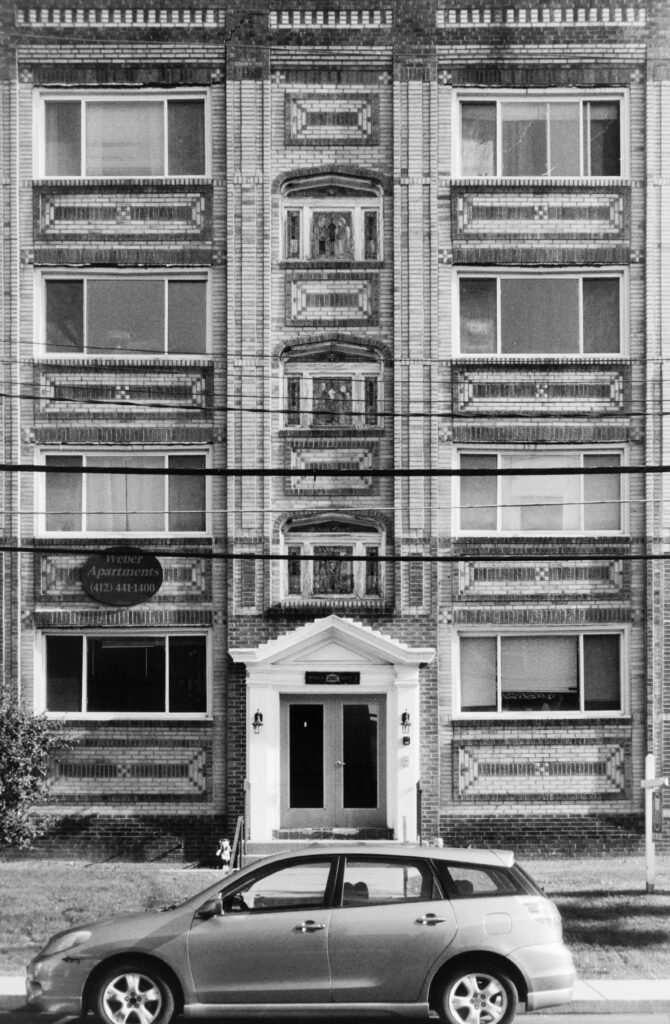
The striking patterned brickwork of an apartment building in Dormont captured in glorious monochrome.
We also have color pictures of this building and its neighbors.

The striking patterned brickwork of an apartment building in Dormont captured in glorious monochrome.
We also have color pictures of this building and its neighbors.

Potomac gives Red Line riders easy access to the Dormont business district, which is full of odd little shops and restaurants that make it well worth a visit. Some of the houses in streets nearby are architecturally significant, and a walk through the back streets of Dormont is always pleasant.

The northwest side of Broadway Avenue in Dormont is lined with small to medium-sized apartment buildings and duplexes. There’s a variety of styles, but we suspect more than one of them came from the pencil of Charles Geisler, who designed many apartment buildings in Dormont and Mount Lebanon, and who lived not far away in Beechview.











These two are exceptionally convenient to transit: their front doors open right across from the Stevenson stop on the Red Line.



On the southeast side of Voelkel Avenue in Dormont are three eye-catching apartment buildings. Since patterned brickwork was a favorite trick of Charles R. Geisler, the most prolific designer of apartment buildings in Dormont and Mount Lebanon, old Pa Pitt suspects he was responsible (but of course would be happy to be contradicted by someone with real information). The building above has kept its original art glass in the stairwell, but the front windows of the apartments have been replaced with modern picture windows.


This one has a different configuration of apartment windows, possibly more like the original. It has lost its art glass in the stairwell, however.

The entrance to the D’Alo, on the corner of Voelkel and Potomac Avenues.

Across the street are two smaller apartment buildings with a similar riot of patterned brick. We suspect Geisler has struck again.


One of these two apartment buildings was almost certainly designed by architect Charles Geisler for the developer Oscar Larson, and old Pa Pitt is inclined to think that both of them are Geisler’s work. Charles Geisler lived nearby in Beechview, and Dormont and Mount Lebanon are peppered with buildings he designed. These fit his style—patterned brickwork and bracketed overhangs being two of his favorite tricks.

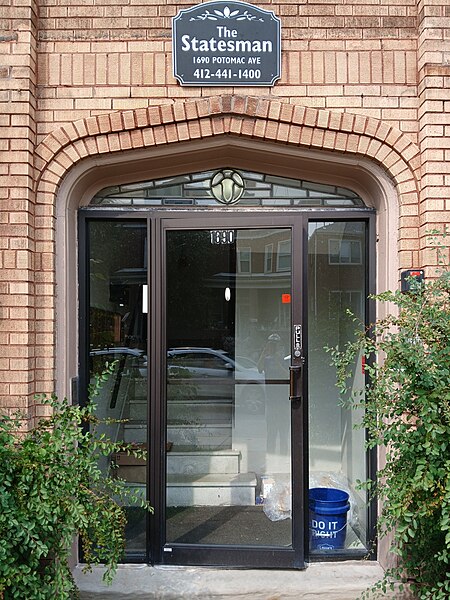

Stone below and shingle above—a popular combination in the 1920s, but almost all such houses have had their shingles replaced with artificial siding. On this house in Dormont, however, the shingles remain. The roof and windows are newer replacements, but otherwise this house stands just about as it was originally built.


Note how the basement garage door is carefully matched to the rest of the house.

The Dormont Park plan was laid out in the late 1920s along three “mere” streets—Windermere, Earlsmere, and Grassmere Avenues, each a block long, along with the intersecting parts of Dormont and Kelton Avenues. Just before the Second World War, the Bupp-Salkeld Company added a row of thirteen houses on Dwight Avenue, parallel to the meres. They are mostly well preserved, and they make up a small museum of middle-class styles at the end of the interwar era.
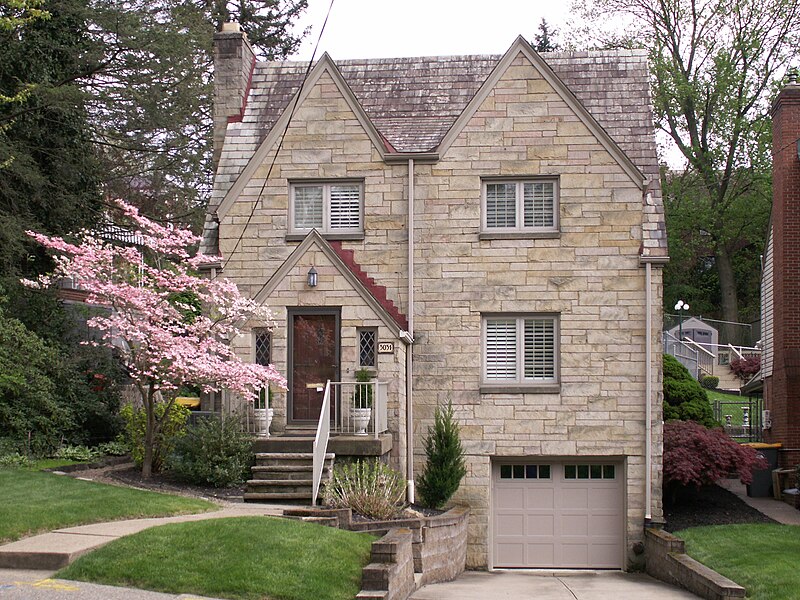


It would look better with real shutters, but the stonework is still outstandingly picturesque.






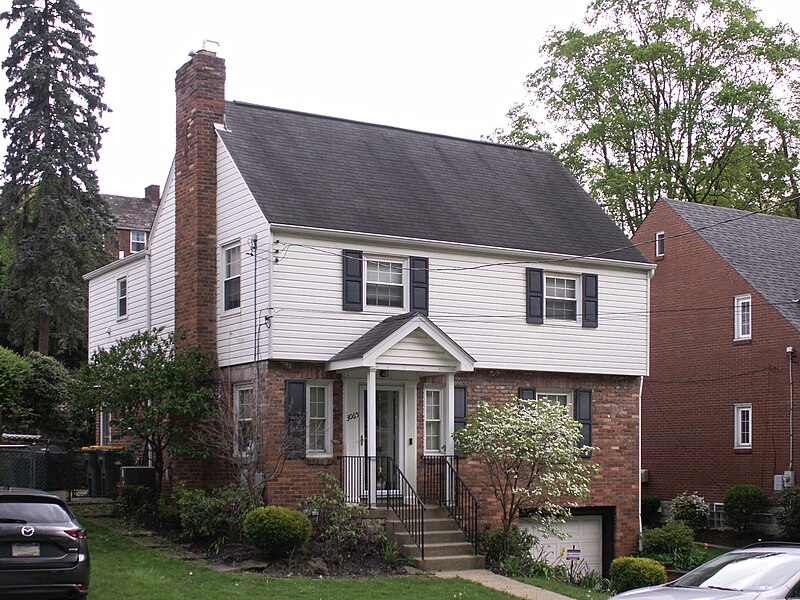



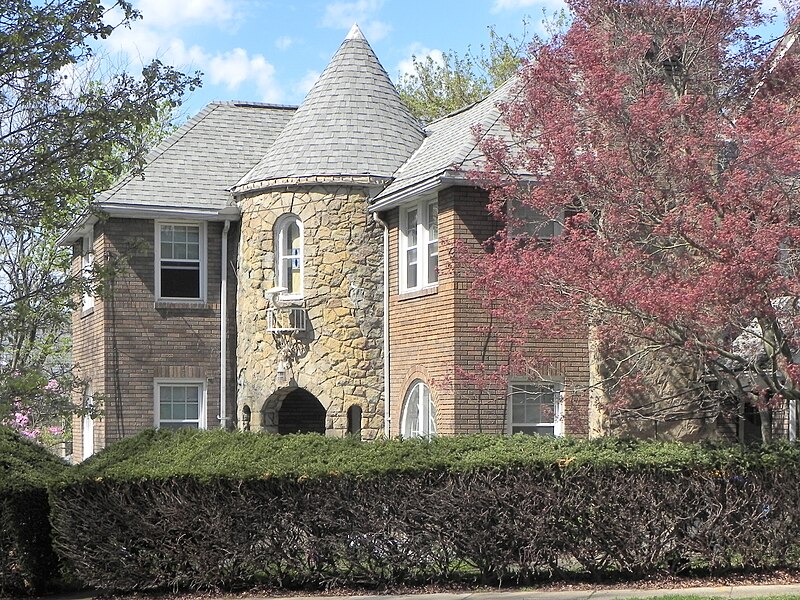
The Dormont Park Land Company was incorporated in 1927 and almost immediately began offering lots in a little square of land laid out as the Dormont Park plan, right next to Dormont Park, the one big open space in the borough of Dormont. It was an attempt to give the middle classes what the upper classes got from Mission Hills, Virginia Manor, and similar plans in Mount Lebanon: a classy neighborhood of attractive houses of high architectural merit.

“Fully restricted, high-class and exclusive”—but within an easy stroll of the streetcar line (as it still is today).

The neighborhood largely delivered on its promise. A few lots remained unbuilt till after the Second World War, and the houses on them are not up to the high standard of the rest. But the majority are designs of merit, obviously designed by some of our best domestic architects. They are more modest than the ones in the big Mount Lebanon plans, but all the same styles are represented, just on a smaller scale.




Many of the houses retain their charming original details, like these deliberately irregular roof slates.



Old Pa Pitt has undertaken to document every house in the plan, and he is already more than two-thirds of the way to the goal. We’ll be seeing some more of Dormont Park, but meanwhile, Father Pitt has established a category for the Dormont Park plan at Wikimedia Commons, where you can see dozens more pictures.
Cameras: Sony Alpha 3000, Nikon COOLPIX P100.