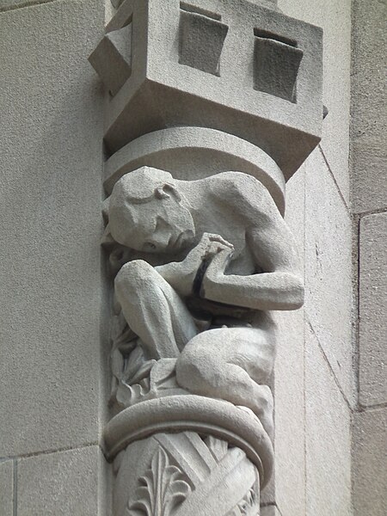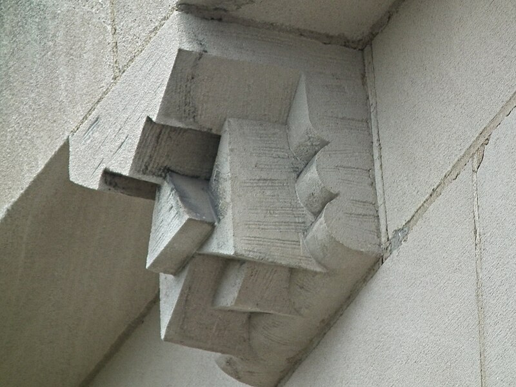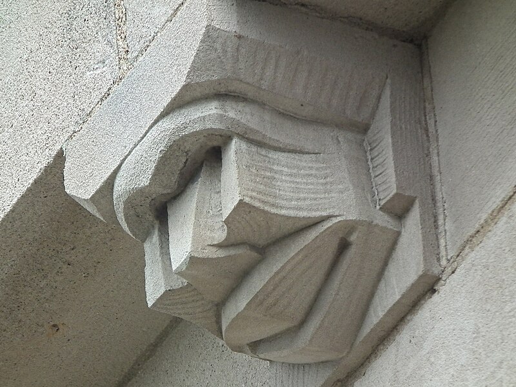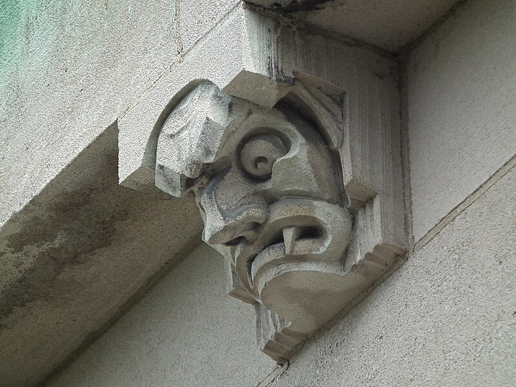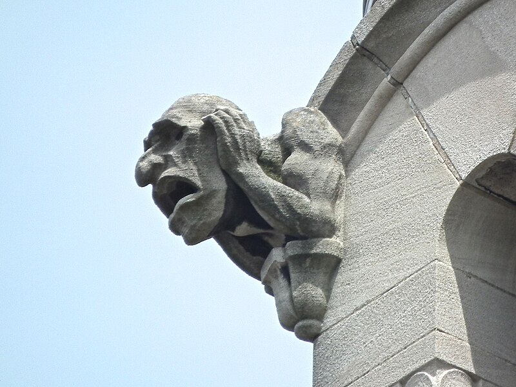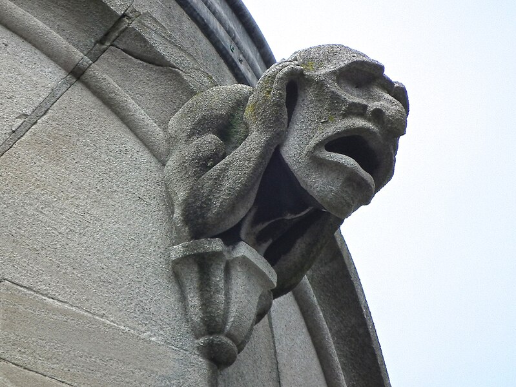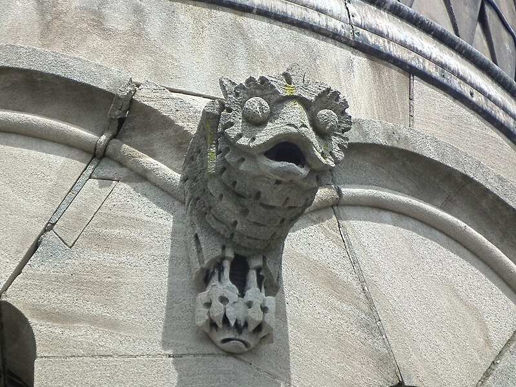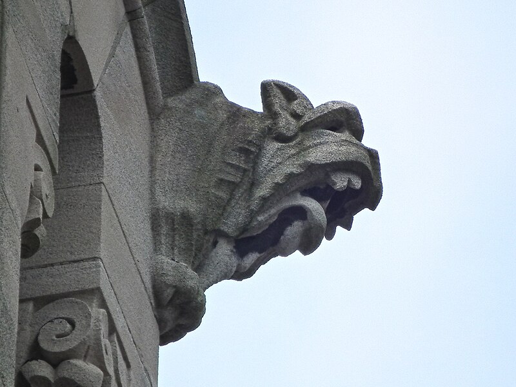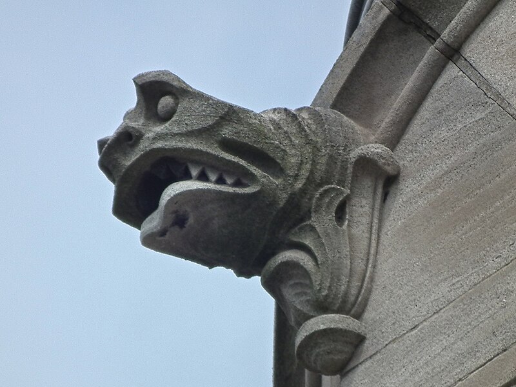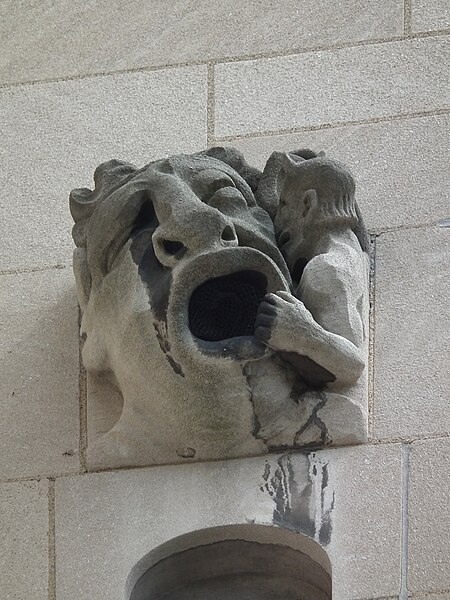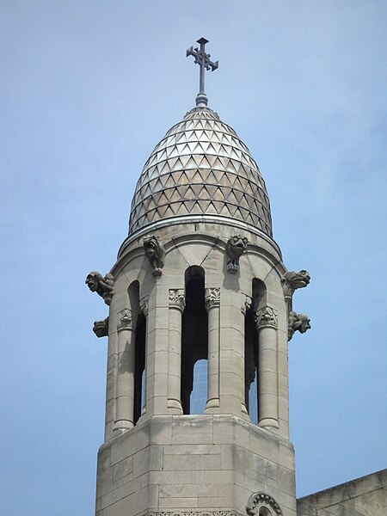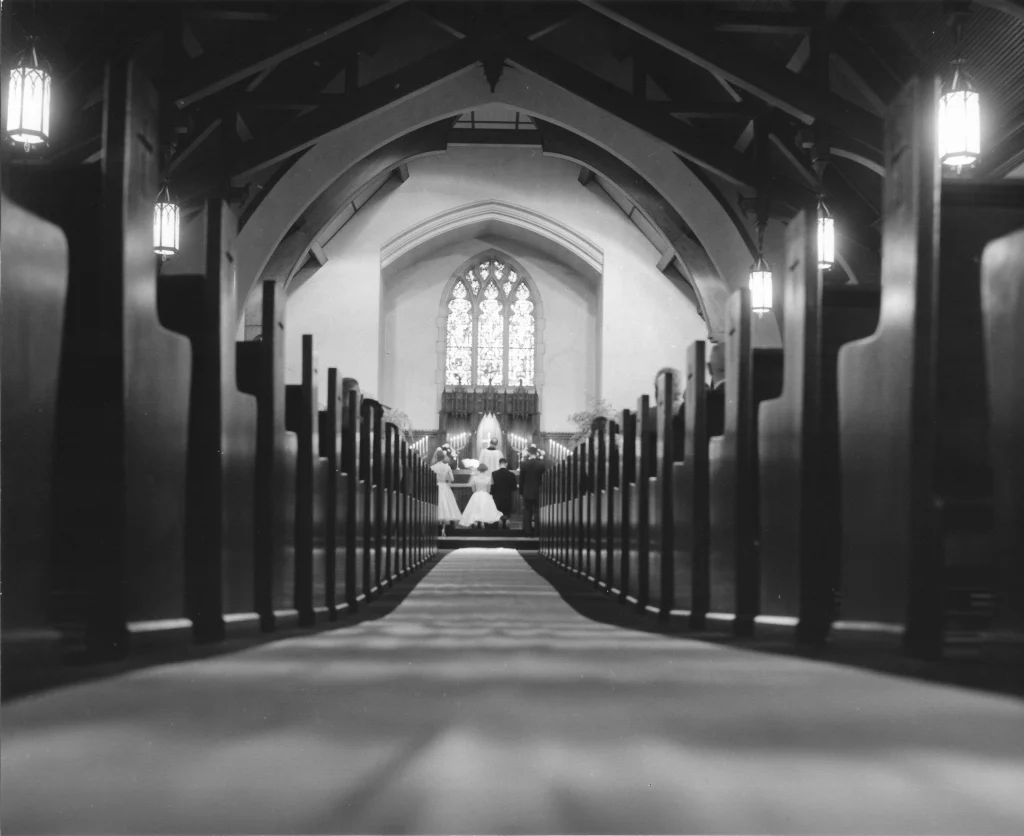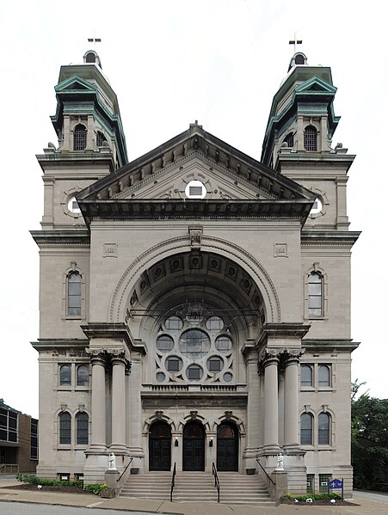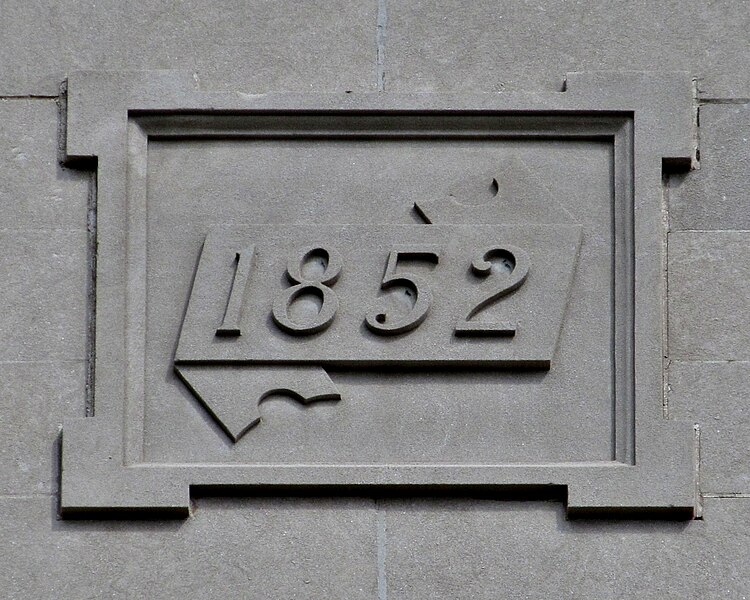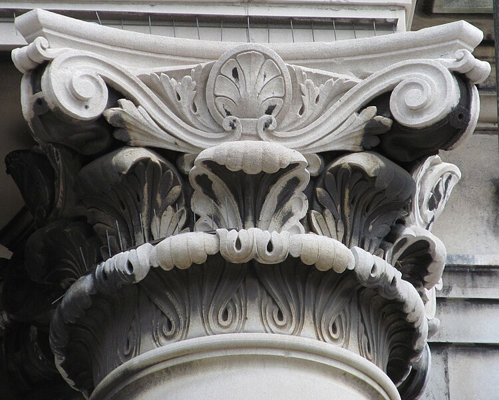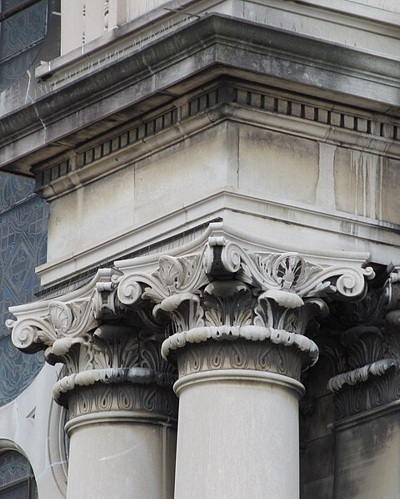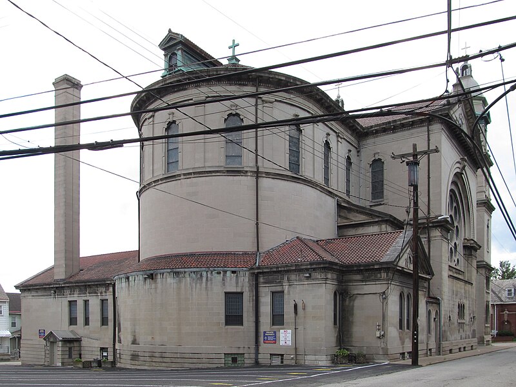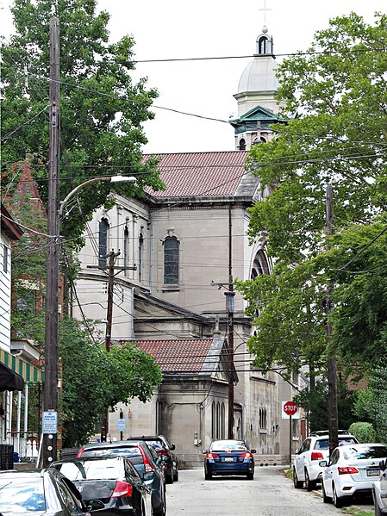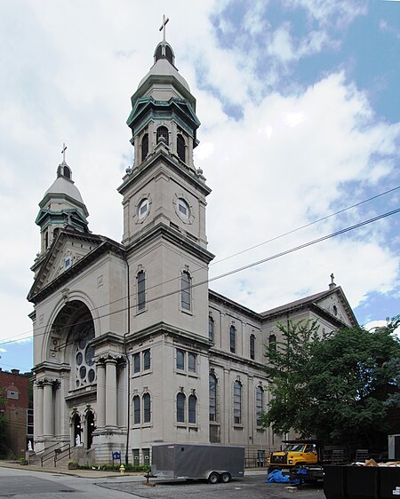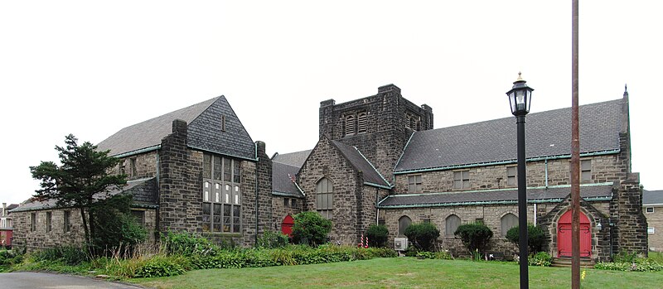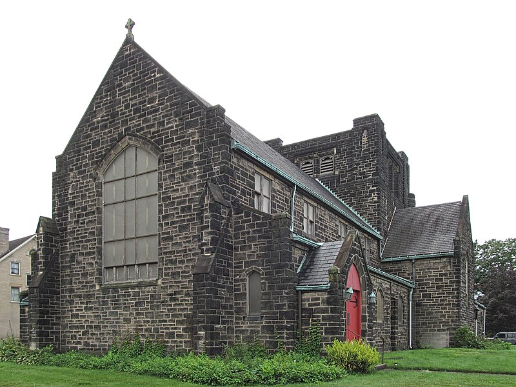
The drama of salvation plays out in glass in the Church of the Assumption, with each pair of windows illustrating events from the Old and New Testaments related by a common theme. We have only a few of the windows here; it would be worth spending an hour or two to examine all of them. Above left: King Achab sends Micheas to prison; the Agony in the Garden; King Joram rejects the prophecy of Eliseus. Above right: Abner is slain treacherously by Joab; Judas betrays Christ with a kiss; Tryphon deceives Jonathan with gifts.
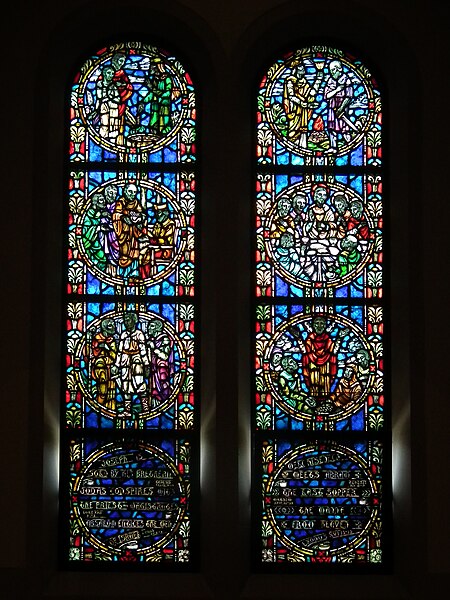
Left: Joseph is sold by his brethren; Judas conspires with the priest and magistrates; Absalom entices the men of Israel. Right: Melchisedech meets Abram; the Last Supper; the manna from heaven.

Left: Esau sells his birthright to Jacob; the Temptation of Christ; the tempting of Adam and Eve. Right: Moses heals Miriam; Mary Magdalene at the feet of Christ; the repentance of David.

Left: Enoch is borne to heaven; the Ascension; Elias is raised into heaven. Right: Moses receives the tables of the Law; the descent of the Holy Ghost as fire from heaven; the sacrifice of Elias.

