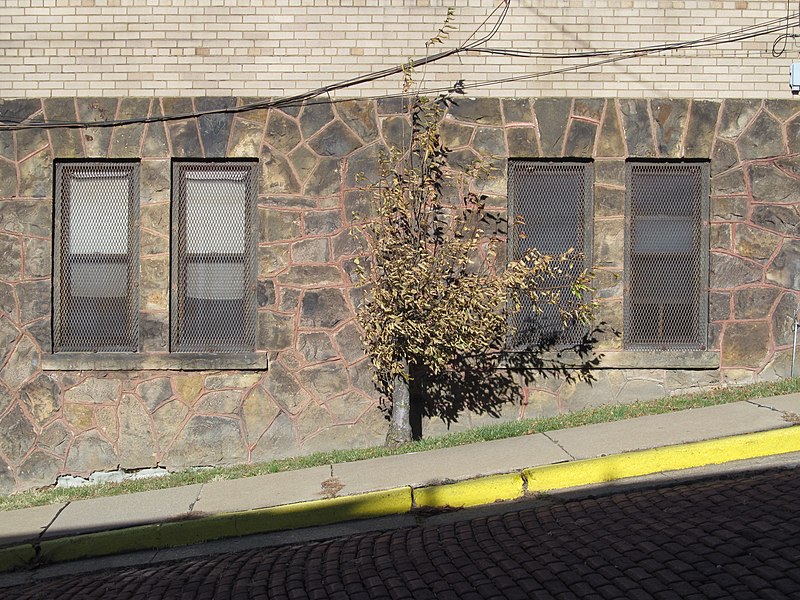
The firehouse in Beechview is a simple modernist box that seems to have nothing to recommend a second look. At least, nothing from the front; but take a closer look at the foundation.

This does not look like a typical postwar modernist construction, and in fact it is something else entirely. The firehouse was built on top of an old Presbyterian church.
The Beechview United Presbyterian Church divided early in its history. Some congregational argument caused part of the congregation to split off and build a church here in 1918. The foundation of the current firehouse is that church—by which we mean not that it was the foundation of the church, but that it was the church itself. Old Pa Pitt does not know what the intention was; he can only assume that a larger building would eventually have been built on top of it. But old pictures show that this foundation was simply roofed over, with a stubby absurd tower on the corner. Half a dozen steps led up to the entrance in this tower, and then there was nowhere to go but down.(1)
In 1938, twenty years after the breakup, the two Presbyterian churches in Beechview got back together again, and the combined congregation still uses the Beechview United Presbyterian Church on Broadway. But the old church remains as the basement of the firehouse, and we can still pick out the outlines of the Tudor Gothic windows in the stones if we look closely.

Footnotes
- This information comes from the book Beechview by Audrey Iacone, Anna Loney, Nate Marini, and Robert Thomas. (↩)

One response to “Beechview Firehouse on Top of an Old Church”
[…] until the money could be raised to complete the superstructure. We have seen that in the church-turned-firehouse in Beechview, for example, and it could have happened […]