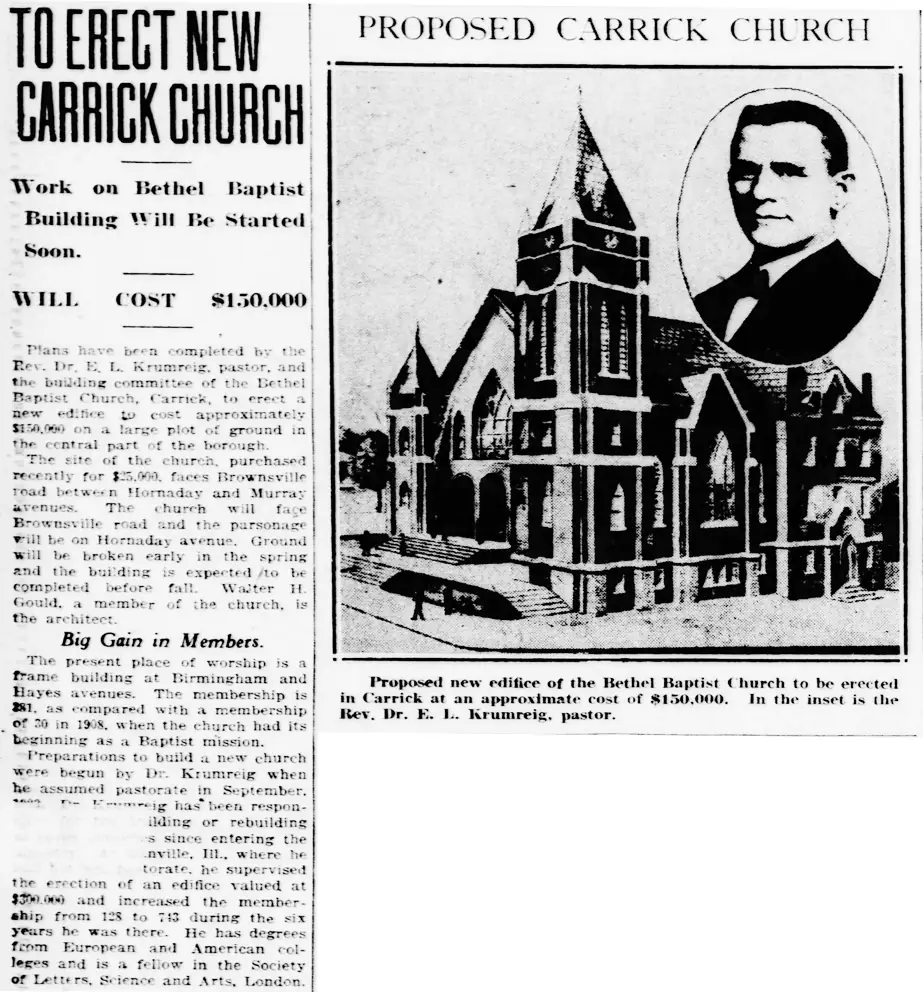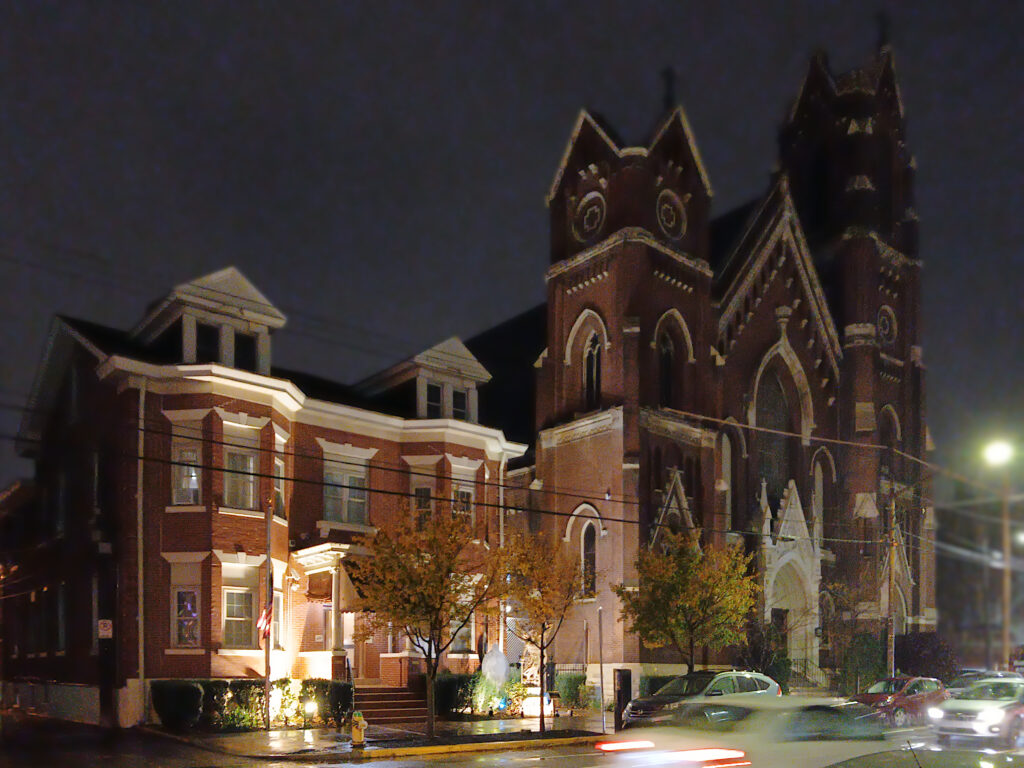
Designed by Allison & Allison, this stony Romanesque church was renamed Riverview Presbyterian in 1977, when, we suppose, no one remembered Watson anymore. After sitting vacant for a while, it now has a nondenominational congregation called Pittsburgh Higher Ground, and we wish them long life and prosperity in this beautiful building.



Old Pa Pitt thinks writers on architecture tend to throw the name “Richardsonian” in front of the term “Romanesque” far too thoughtlessly, but there is no question about this church. It is very Richardsonian, right down to the little triangular dormers on the roof. Compare them to the ones on Richardson’s famous Emmanuel Episcopal Church in Allegheny West:

This is the architectural equivalent of a direct quotation.









































































