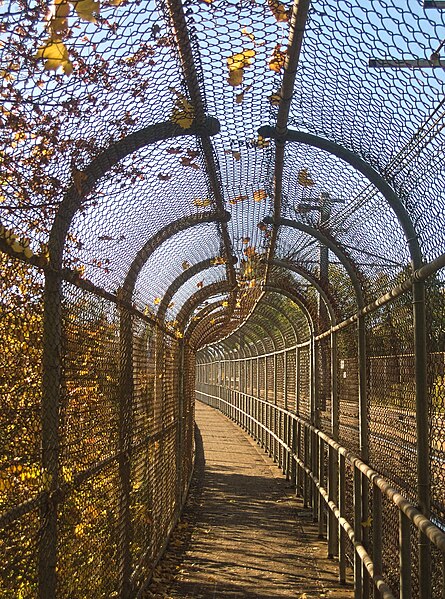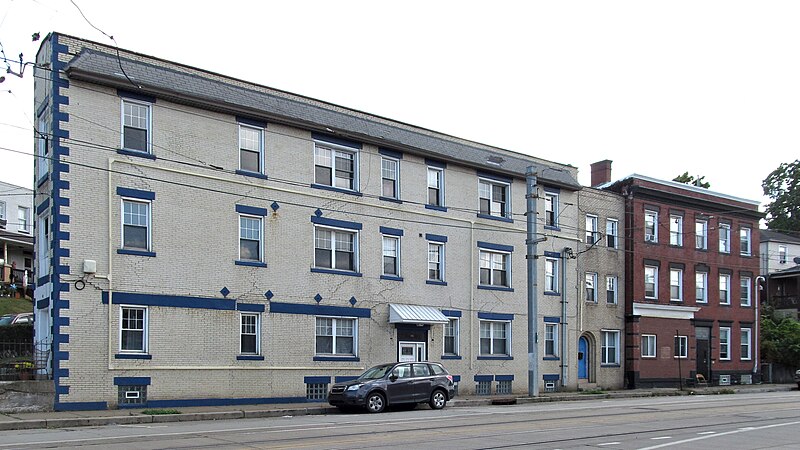
There are some sections of the Red Line through Beechview and Dormont where the streetcars seem to be carefully threading their way through the back yards of the neighborhood.

There are some sections of the Red Line through Beechview and Dormont where the streetcars seem to be carefully threading their way through the back yards of the neighborhood.

The building now belongs to Mercy Intellectual Disabilities Services, which has altered it to suit a radically different purpose. But the outlines of the church are still clear. The architect was T. Ed. Cornelius,1 about whom Father Pitt knows nothing except that he seems to have had a fairly successful career designing middle-class houses and modest churches—this one was budgeted at $25,000 in 1923, which was not a great deal to spend on building a church.
This is another case where old Pa Pitt went looking for one of his pictures and discovered that he had never published it. The picture was taken in August of 2022, but only recently did Father Pitt discover the name of the architect.

The Fallowfield viaduct is an important transportation link, both for streetcars and for feet. It connects central Beechview to the streets on the next hill over. But old Pa Pitt admits that he publishes this photograph, not because it is useful and educational, but simply because the lines and colors made an interesting composition.

Here is a slightly bedraggled house with an interesting history. Long before there was a Beechview, the Neelds owned considerable property on that hill—68⅔ acres in 1890, according to an old map. Neelds were here at least as early as 1862. They built a house here in the late 1800s, possibly as early as the 1870s. By 1915, the Neelds had sold off much of the property to the Beechwood Improvement Company (which had planned on calling the neighborhood Beechwood, but things happen), but they still kept the whole block bounded by Broadway, Neeld Avenue, Candace Street, and Shiras Avenue. In that year, C. W. Neeld commissioned William Snaman, a prolific architect of houses for the wealthy merchant classes, to remodel his house, and Snaman Tudorized it so effectively that we would hardly guess it had been older than 1915.

The orientation of that chimney on the left is a clue to the history of the house: it suggests that Snaman reoriented it, and the front was originally on the left side. We note that the address was given as “Candace avenue” in 1915, before Snaman got to work, whereas the front of the house now faces Neeld Avenue.

Neeld Avenue, by the way, is a good example of how confusing Beechview street names can be. It was Neeld Avenue in 1910. By 1923, it had become Narragansett Street. Today it is Neeld Avenue, though Father Pitt does not know exactly when the name reverted.

After the Second World War, the Neelds sold off most of the land in the block, retaining only enough for the house and garage. Ranch houses went up on Candace Street, and modernist apartment buildings went up on Broadway.

From Broadway this looks like an ordinary apartment building. But the architect, John A. Long,1 had an interestingly Pittsburghish problem to solve. The building is on a triangular lot with a very sharp angle—but that is only the two-dimensional aspect of the problem. In Beechview, there are always three dimensions.

The third dimension is up.

The building was probably given green tiles on that projecting roofline, since Spanish Mission was a very popular style in Beechview and Dormont. The stonework is picked out in blue since a few years ago, which makes the building look cheerful. That long blue stripe on the ground floor probably marks the top of a storefront that was later converted to an apartment.

Next door was a red-brick building that appears as “I. O. O. M.” on the 1923 map; perhaps it meant “L. O. O. M.,” and this was the original Beechview Moose lodge. The Moose now have their lodge a block down Broadway in a smaller building.
At some time after 1923, the two buildings were connected by a very narrow filler building, which probably made three more rent-paying apartments possible:

The arched doorway, with its abstract-Romanesque receding arches, adds interest to what is otherwise a plain building.
