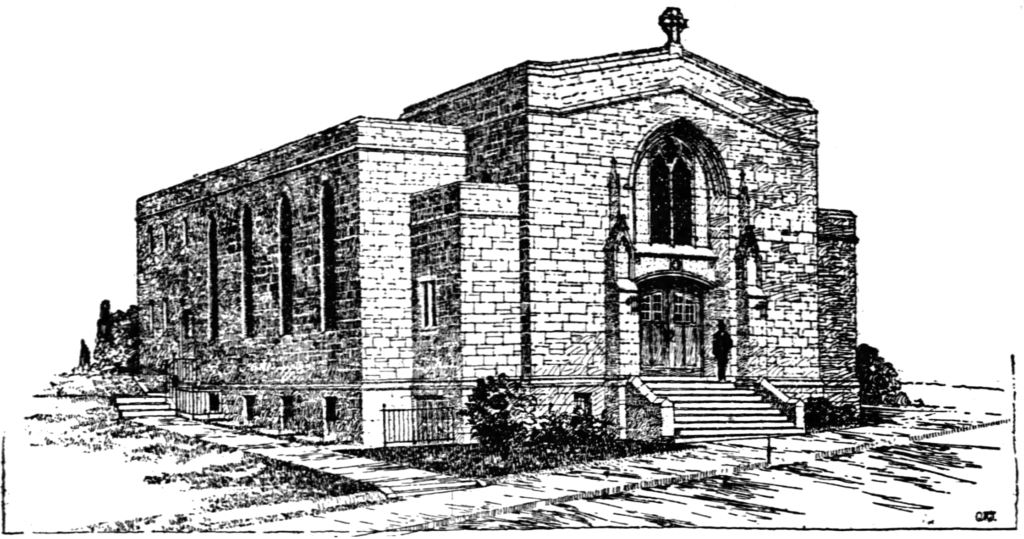
In honor of Reformation Day, here is a Lutheran church. O. M. Topp, for a generation the favorite choice of Lutherans, designed this neat Gothic church, which was built in 1929, as we see from the cornerstone.1 But, oddly, the cornerstone says that the church is the Sunday school.

That’s because things didn’t go exactly as planned. This was meant to become the Sunday-school wing, temporarily serving as the sanctuary until the much larger church was built. But then the Depression came, and then the war, and the big church was never built. Instead, when the congregation was finally ready to expand in 1960, it was decided to keep this building as the sanctuary, and a large modern Sunday-school wing was built beside it.

The architect’s drawing shows us that nothing on the outside has changed except for the encrustation of newer building to the left.







The Sunday-school wing is in a very different style, but tall Gothic arches are meant to tie it to the earlier building.


- Source: The Charette, Vol. 7, No. 1 (January 1927): “173. Architect: O. M. Topp, Jenkins Arcade, Pittsburgh, Pa. Title: St. Mark’s Lutheran Church. Location: Brookline Boulevard and Glenarm Avenue. Preliminary stage. Approximate size: One story and basement. Stone exterior, ordinary construction. Cubage 200,000 feet.” ↩︎

Leave a Reply