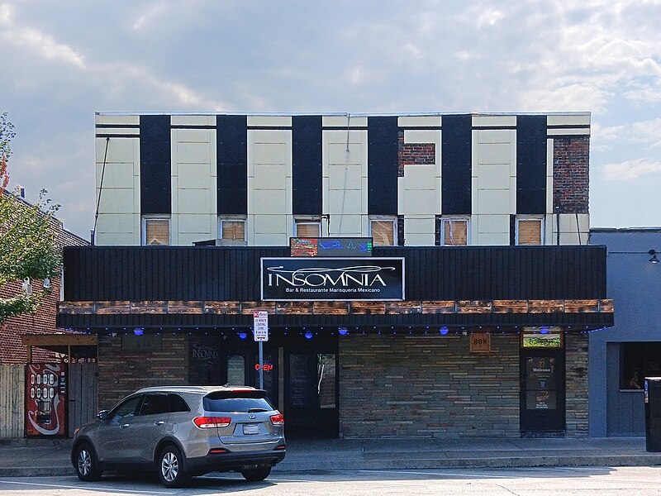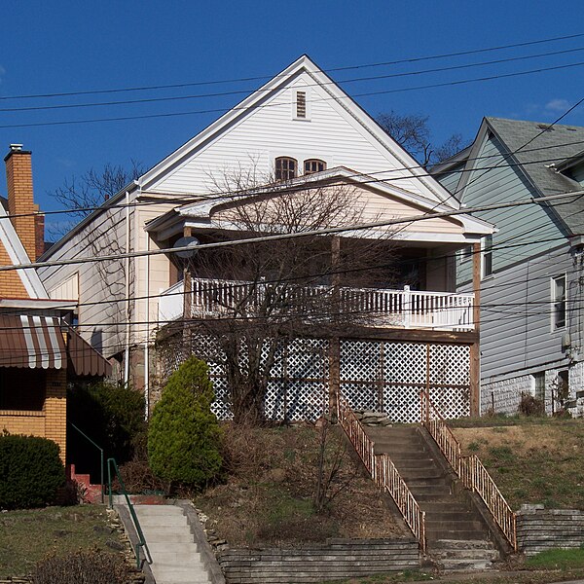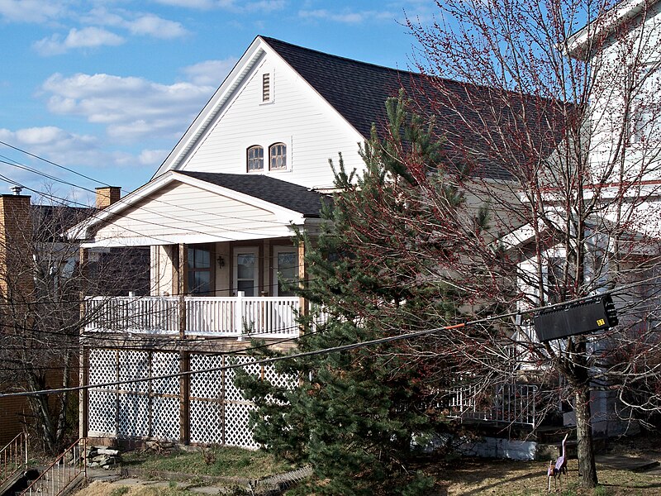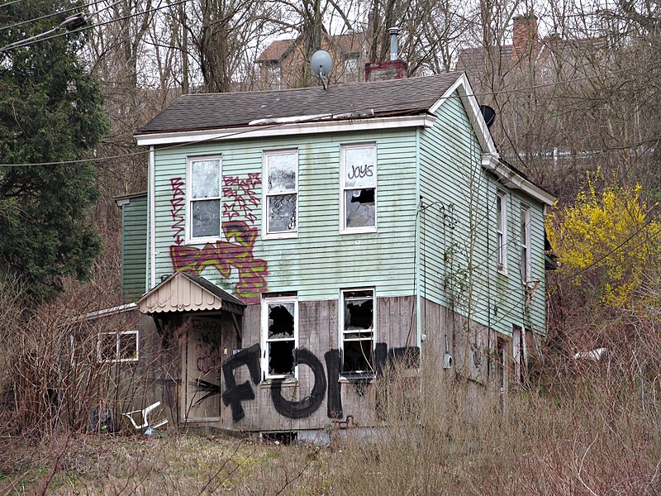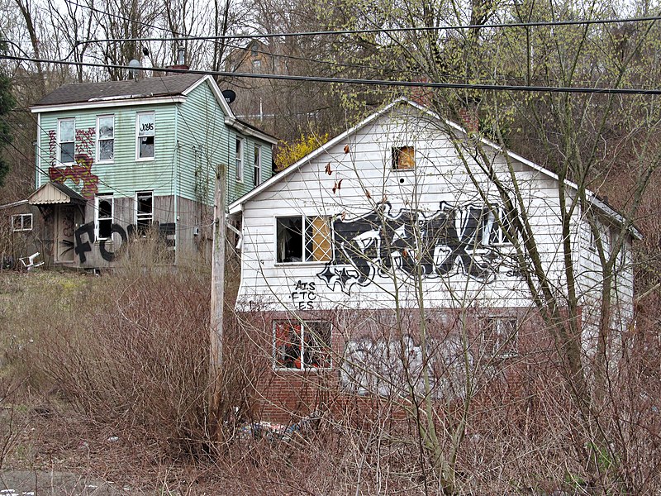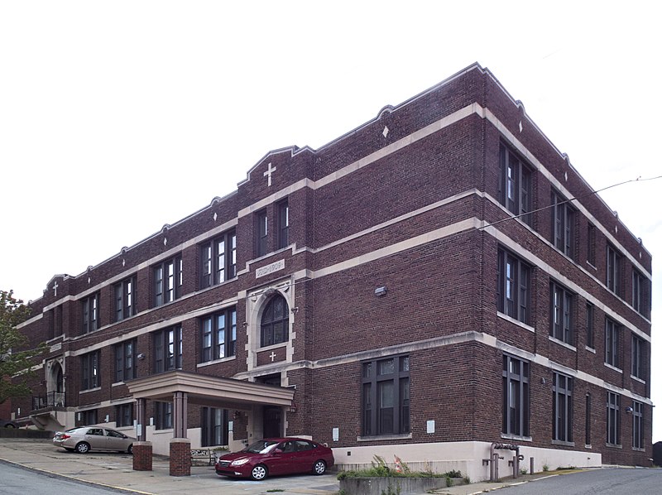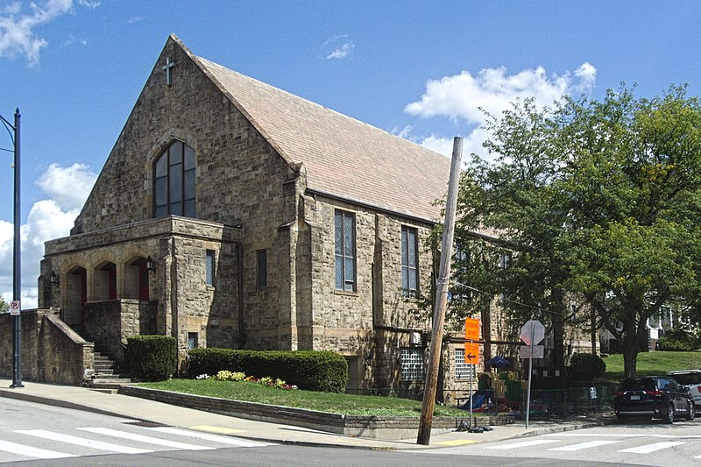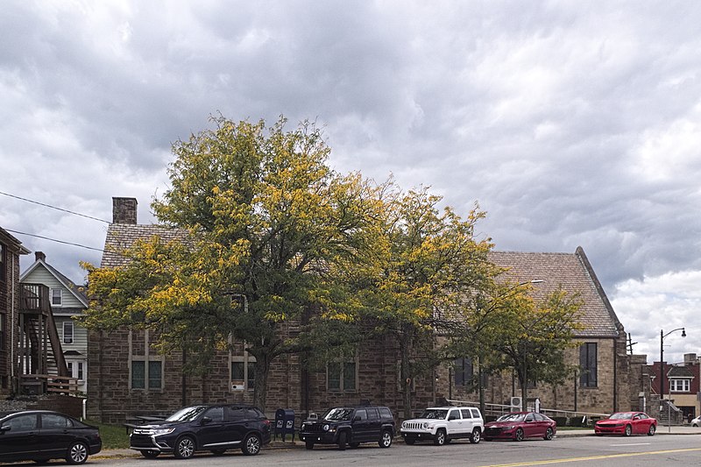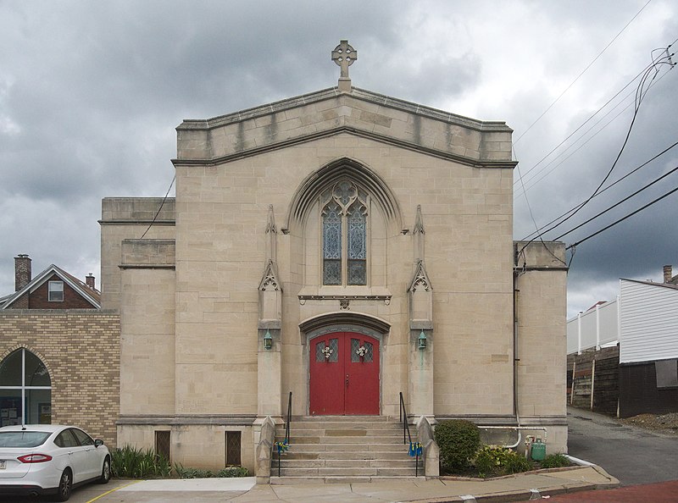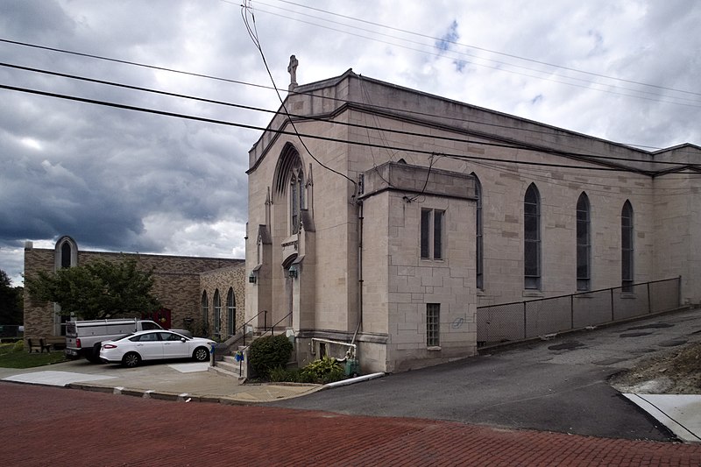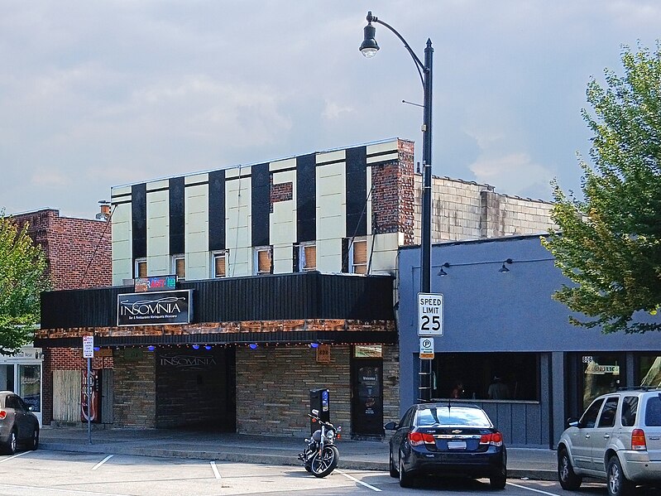
According to its page at Cinema Treasures, this theater opened as the Braverman in 1928, just at the beginning of the sound era, but was soon renamed the Boulevard Theatre. We can see multiple layers of renovations, the most significant of which happened in 1937, when it was given the Victor Rigaumont treatment. Mr. Rigaumont was Pittsburgh’s most prolific architect of neighborhood movie palaces, and indeed his works can still be found all over the Northeast. Here the Art Deco panels on the second floor are certainly his work. The later ground-floor treatment was beamed in from the parallel universe where Spock wears a beard. After the theater closed, this was used as a Cedars of Lebanon hall for some years. Now it is a nightclub belonging to the Beechview-based Las Palmas empire, which also includes half a dozen Mexican groceries, a restaurant, and a radio station.
Old Pa Pitt apologizes for the poor pictures. The sun was behind the building, and he had gone out with nothing but a phone in his pocket, not expecting to take pictures; then a delay in his other business left him with nothing to do for half an hour on Brookline Boulevard, one of his favorite commercial streets in the city.
