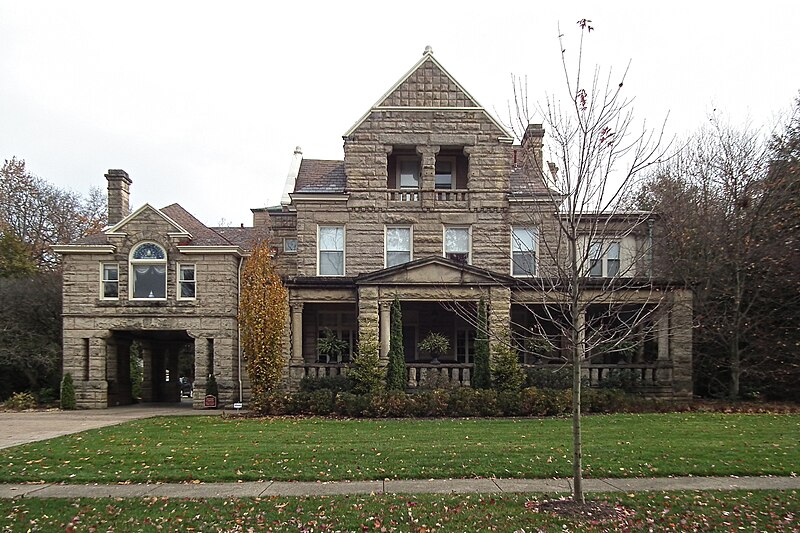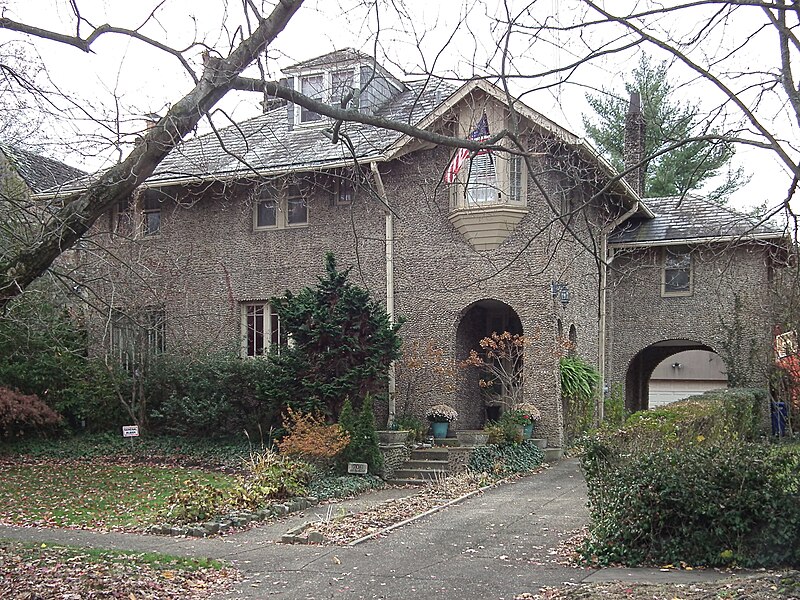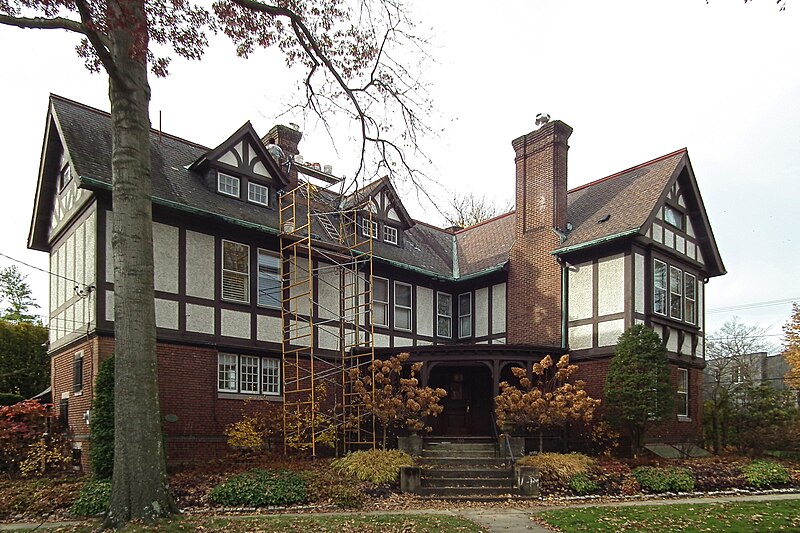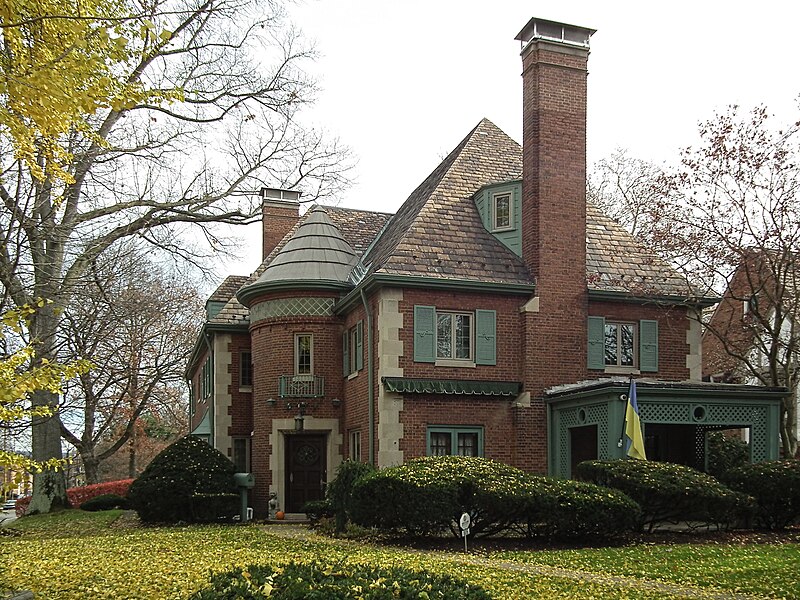
Today we are going to take a stroll up one block of Devonshire Street; and although it will be a short stroll, it will be a long article, because almost every single house on this block is an extraordinary mansion by some distinguished architect. Old Pa Pitt regrets that he does not know which architect for most of them, but he is feeling lazy today and has decided not to spend the rest of the day researching the histories of these houses. Instead, he will simply publish these pictures, which are worth seeing both for the houses themselves and for the poetic effect of the late-autumn landscapes, and will update the article later as more information dribbles in.
If you are doing the research yourself, by the way, you should know that, when many of these houses were built, Devonshire Street was known as Bidwell Street.
We begin, above and below, with a fine Georgian mansion that would not look out of place in Annapolis or Williamsburg, except that the original Georgian architects would probably be freaked right out by the way the windows on the first and second floors refuse to line up. This is a useful reminder that revivalist architects of the early twentieth century were not servile imitators: they took inspiration from earlier forms, but molded those forms to their own purposes and sensibilities.


Here is an eclectic Queen Anne stone-and-shingle house that takes some Romanesque inspiration, some classical, and some Arts and Crafts.


Here is another elaborate and even shinglier Queen Anne composition, this time with red brick instead of stone.

For startling graphic impact, it would be hard to match these chimneys.



This Tudor palace pointedly emphasizes its long frontage, conveying the message that the owner is richer than his single-lot neighbors. [Addendum: The architects were Smith & Reif—Brandon Smith, who would become a favorite architect among the country-club set, and Harold O. Reif.)

This is Father Pitt’s favorite picture of the group, mostly because of the golden carpet of ginkgo leaves. But the Dutch Colonial house is fine, too, and this one comes with a plaque telling us the architects: Peabody & Stearns, the Boston firm responsible for several fine mansions around here, as well as the Liberty Market (Motor Square Garden) and the Horne’s department store.

This house is now the Chancellor’s Residence for the Chancellor of the University of Pittsburgh, and placing the Chancellor in a house like this certainly should be enough to show those uppity professors their place.



Here is a somewhat more staid house whose stone sills and lintels give it a weighty respectability.

The porte cochère with room above is an attractive and useful addition.

Shingle-style houses are not too common in Pittsburgh, but this one is still shingly all over. To old Pa Pitt’s eyes the gambrel roof with gambrel cross-gable seems a little ungainly and topheavy. To remedy that, he would have continued the bricks up to the top of the second floor if he had been the architect, which fortunately he was not, since he has always failed to make a house of cards stand for more than a few seconds.

Here we have a house whose very symmetrical front disguises an asymmetrical plan inside; the staggered chimneys give it away.

This Romanesque mansion is made of expensive materials. Father Pitt thinks it could use more arches.


Certainly the most unusual house on the street is this one, entirely covered with a coat of pebbles. This kind of pebbledash stucco is common in some parts of our country, but Father Pitt cannot remember having seen it elsewhere in Pittsburgh.


This Tudor house is in many ways quite typical of the style, but entirely atypical in its relation to the lot: it sits on the corner at an odd angle to both streets, with its entrance in a corner of the house rather than in the center of one face. The porch roof is a quarter-circle, which is also nearly unique.

It was having its chimney worked on a bit when we walked by.

Finally, on the opposite corner, we have a house that probably dates to the 1920s in what Father Pitt likes to call the fairy-tale style: its exaggerated asymmetry and high roof suggest fantasies of an old world that never was. The entrance in a turret is a common touch in the style. (Addendum: The house was built in 1929; the architect was R. Garey Dickson. Pittsburghers would call this style of house, with its entrance in a turret tucked into a corner, a Normandy.)


Leave a Reply