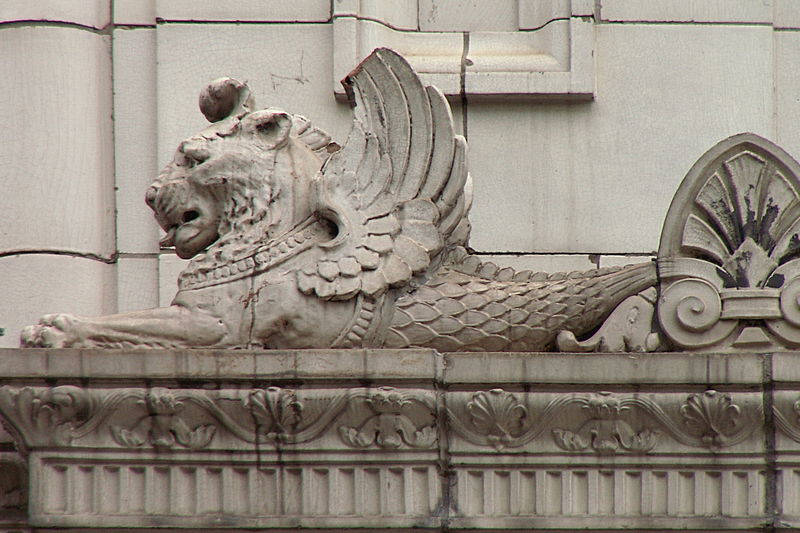
Pittsburghers who remember the days before we had the largest museum in the world dedicated to a single artist will remember this as the Volkwein’s building, which housed one of the largest music stores in North America. (Volkwein’s moved to the western suburbs, where the tradition of carrying more music than anyone else continues.) But it was built as a warehouse for the Frick & Lindsay Company, a purveyor of “industrial supplies.” If warehouses were commonly as splendid as this, there would be regularly scheduled tours of the warehouse district.
No one knows who designed the original building, but in a Post-Gazette article from 1993 (when the building was under restoration), Walter Kidney suggests the William G. Wilkins Co. (Update: We have confirmed that the William G. Wilkins company were the architects.1 Specifically, the building seems to have been designed by Joseph F. Kuntz, who worked for Wilkins.) The details were originally in terra cotta, but the cornice had been entirely removed and other details were damaged. During the restoration, the cornice and some of the other decorations were reconstructed in glass-reinforced concrete from photographs, records, and imagination.
The Frick of Frick & Lindsay was William Frick, a distant relative of the famous robber baron Henry Clay Frick.
Camera: Konica-Minolta DiMAGE Z3. The picture of the whole building below is a composite from six photographs.


- Source: The Construction Record, January 13, 1912: “Architect William G. Wilkins Co., 200 Ninth street, have plans nearly completed for a six-story brick, terra cotta, steel and concrete warehouse to be constructed on Reliance street and Rose alley, Northside, for the Frick & Lindsay Company. Cost $90,000.” January 27, 1912: “Architects William G. Wilkins Company, 200 Ninth street, are taking bids on the foundations for a warehouse building, 103×110 feet, six stories and basement, to be built on Reliance and Sandusky streets, Northside, for the Frick & Lindsay Company, 109 Wood street. The building will be of brick and probably terra cotta, steel and reinforced concrete. Plans for the superstructure will be ready about February 1.” Rose Alley is now Silver Street; General Robinson Street was formerly Robinson Street; it must have been called “Reliance” very briefly when duplicate street names were eliminated in Pittsburgh and the new North Side, but the name does not show up in 1910 or 1923. ↩︎

0 responses to “The Andy Warhol Museum”
Amazing how you are able to get the whole building in one photograph. Nice work.
It takes a little bit of experience to know how to take the individual pictures for a composite photograph, and Father Pitt is still working on that. Most of the credit, however, goes to the awe-inspiring feats of programming by many different programmers all over the world who have contributed to the various projects that are all brought together in Hugin, which automatically finds the points where the individual pictures overlap, corrects for distortion and lighting, and puts all the pictures together. It’s free, and it works in Linux, Mac OS, or Windows:
http://hugin.sourceforge.net/