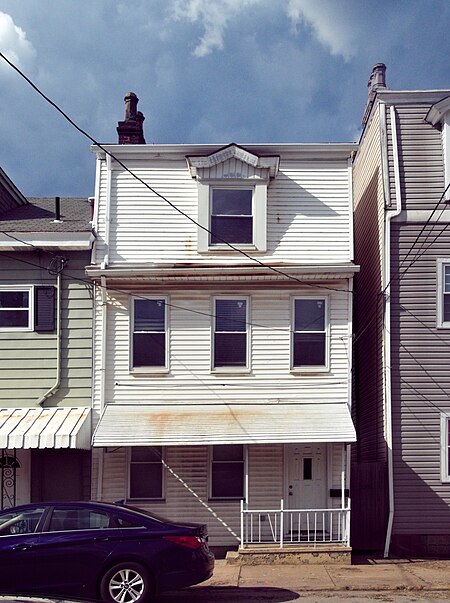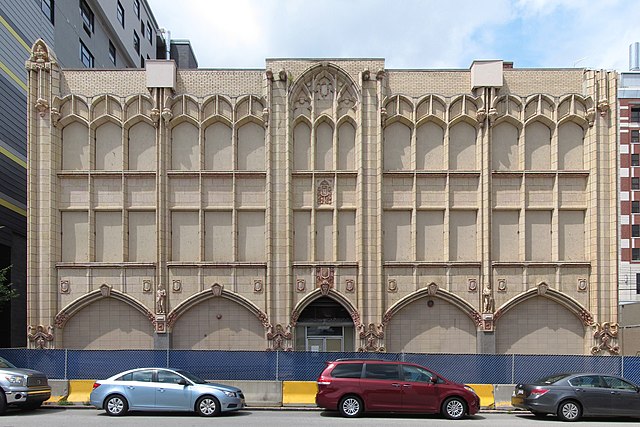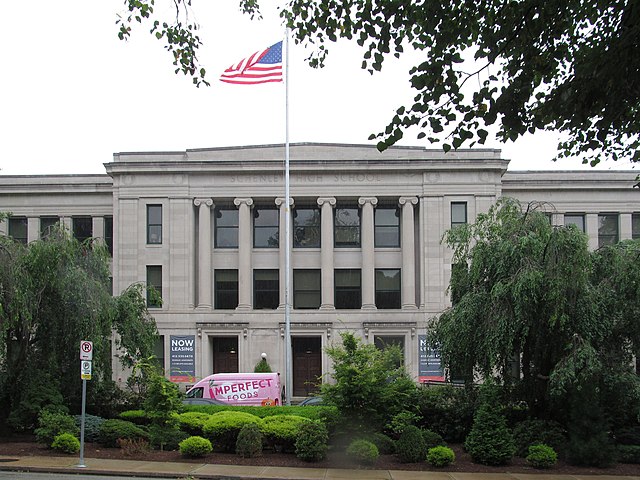Aluminum, vinyl, Insulbrick, and Perma-Stone: old Pa Pitt calls them the Four Horsemen of the Apocalypse. They are the four most common artificial sidings applied to Pittsburgh houses, especially frame houses. (But not exclusively frame houses: siding salesmen were aggressive enough to go for brick houses if they sensed weakness in the buyer.) They are responsible for more uglification in the city than any other single force. That is not to say that it is impossible to use them well, only that they are almost never used well. We can find perfect illustrations within a block of each other on the South Side.

Aluminum is usually easy to recognize by the rust stains, which probably come from the fasteners rather than the aluminum itself.

Vinyl siding is the closest in appearance to wood siding, and if applied well can be hard to distinguish from a distance. But instead of removing the wood siding and replacing it with vinyl, the contractors usually stick the vinyl over the wood siding. That means two bad things: first, that there is an invisible layer of decaying wood; second, that all the trim on the house is swallowed up, leaving the house a cartoon shell. In the picture above, the whole process has been taken to its logical conclusion in the right-hand house. A good deal of money was spent on new windows in the wrongest possible shapes, vinyl trim, and paste-on fake shutters that could not possibly cover the windows, leaving the house an expensive architectural wreck.

Insulbrick is a trademark name (though there were disputes over the trademark) for siding made up of asphalt sheets stamped with a brick pattern. When the siding is new, it looks as if a child drew bricks on the house with crayons. When it is older, it looks like the picture above. In spite of the name, it is very bad at insulating.

Perma-Stone is another trademark name: it is siding that imitates stonework, once again in a cartoonish fashion.
Sometimes more than one of these sidings can grow on a house, either because the owner loved variety, or because different generations attacked different maintenance problems in different halfhearted ways.

Insulbrick and vinyl.

Aluminum and Perma-Stone.
If you are the owner of a frame house that still has wooden siding, congratulations! You are a member of a small elite minority in Pittsburgh. Keep a good coat of paint on that siding, and attack problems while they are still young, and you will keep your house beautiful for generations to come.
If the time comes to replace that siding, though, consider the long term. Contractors will tell you that their artificial sidings will last forever. Look around you. You can see that they are misinformed. Consider replacing wood with wood, or—if wood is not in your budget—consider replacing it with vinyl rather than covering it over with vinyl.





















