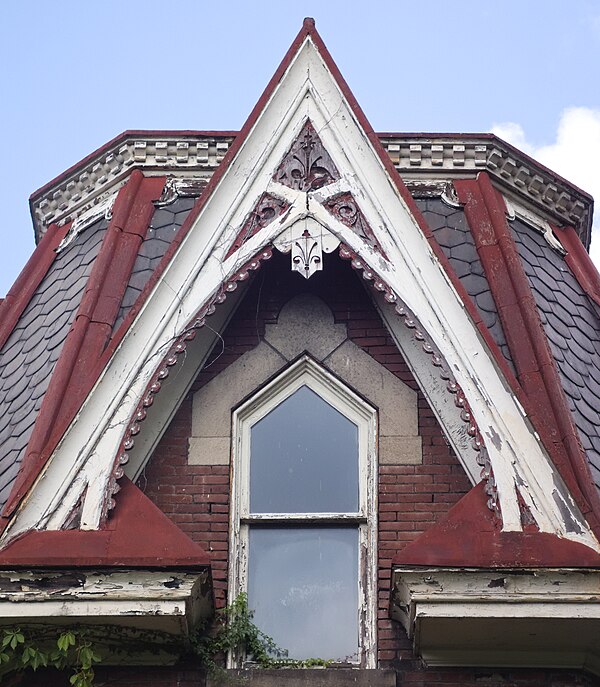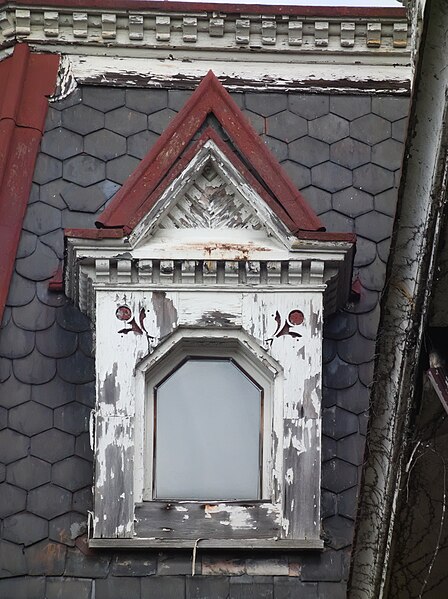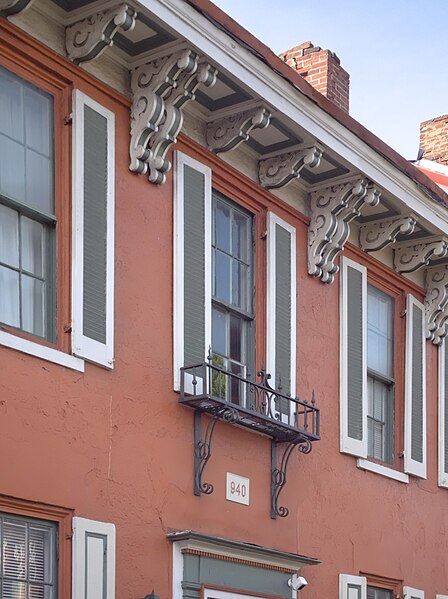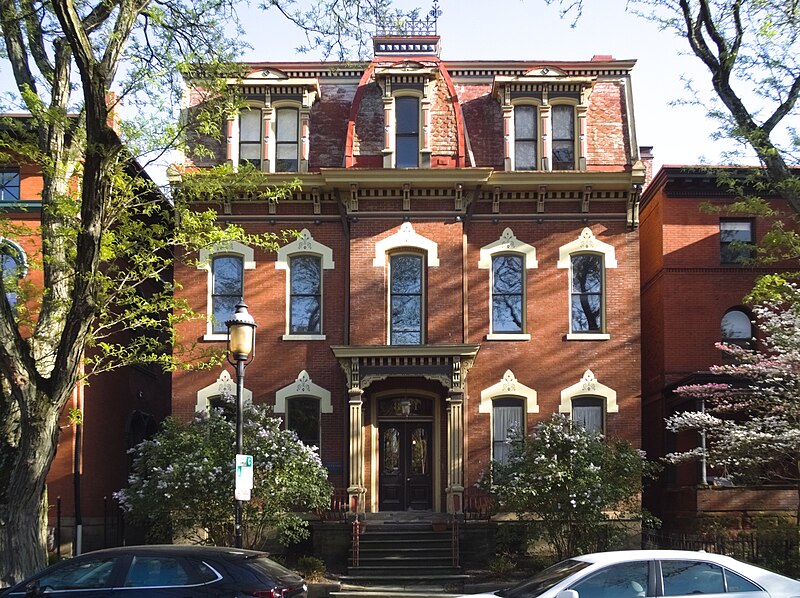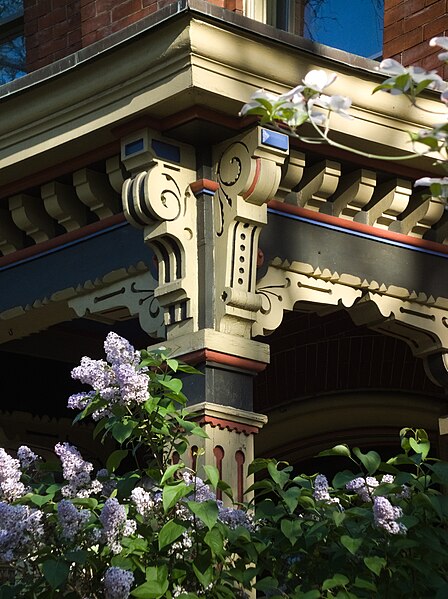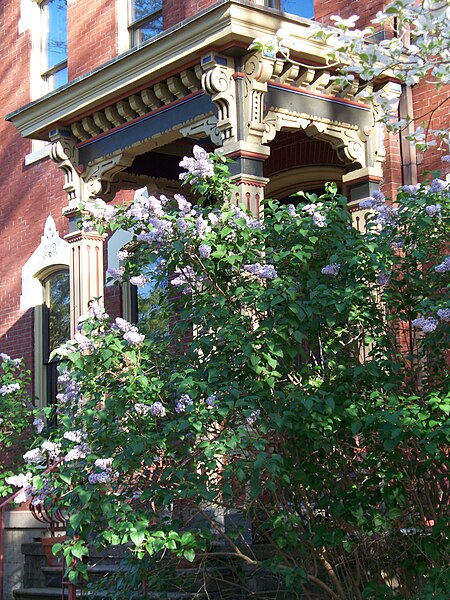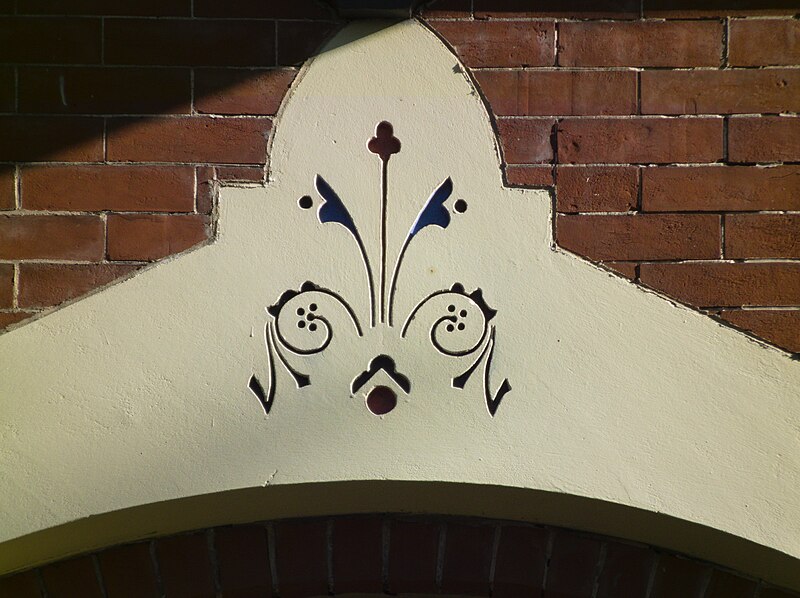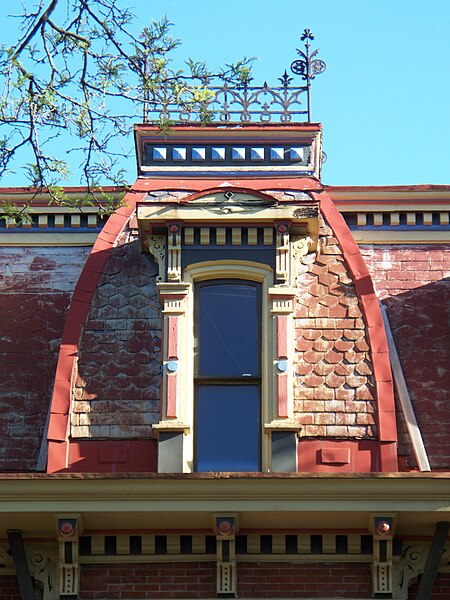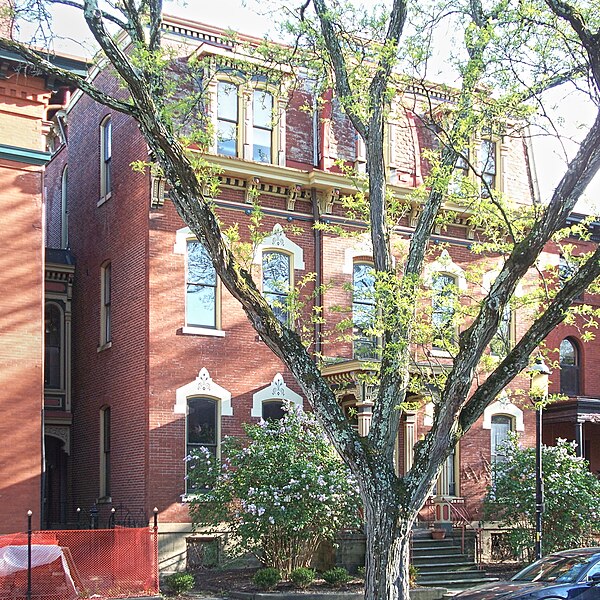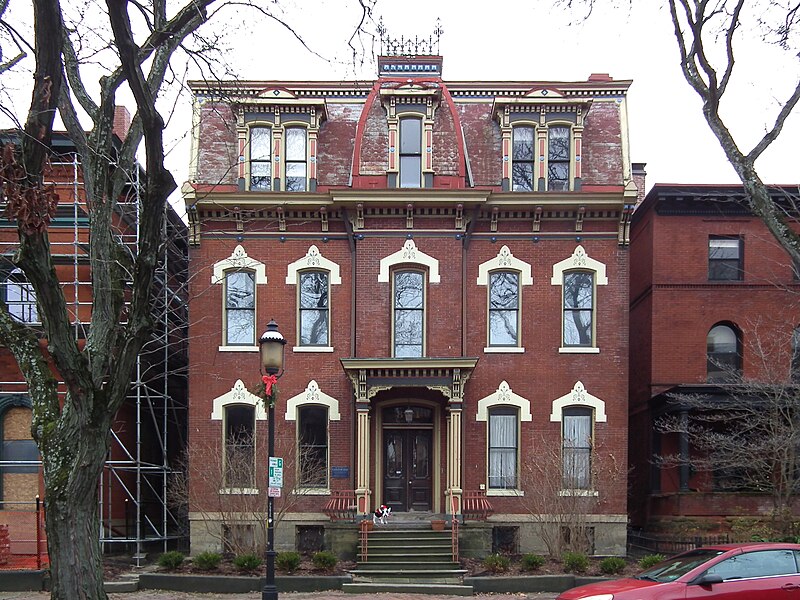
Homewood is prospering now more than it has done in decades, but there are still many forgotten corners. This house, in the part of Homewood traditionally called Brushton, has been abandoned and forgotten for a very long time, though the other houses on the street are inhabited and well kept. Because it has been left alone for decades, it preserves details of crumbling shingle and woodwork that have been replaced on all its neighbors. It appears to have been built in the 1890s for J. M. Gruber, and it is a good example of how the Queen Anne style filtered down to the middle classes.
















