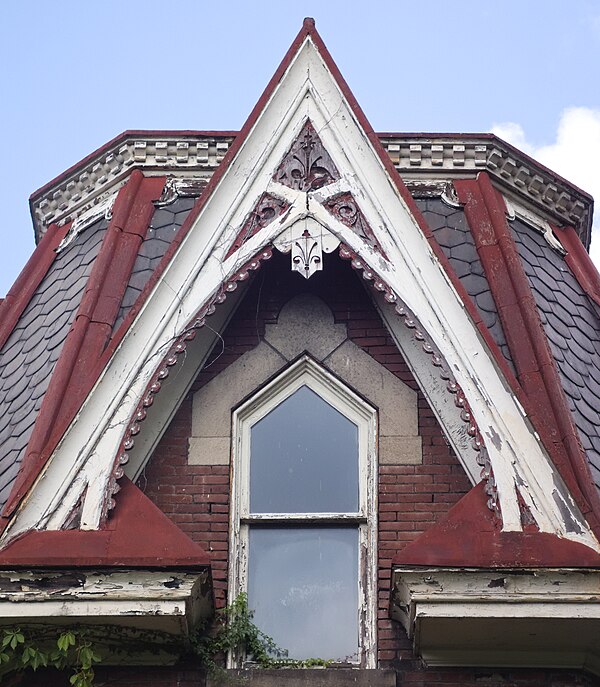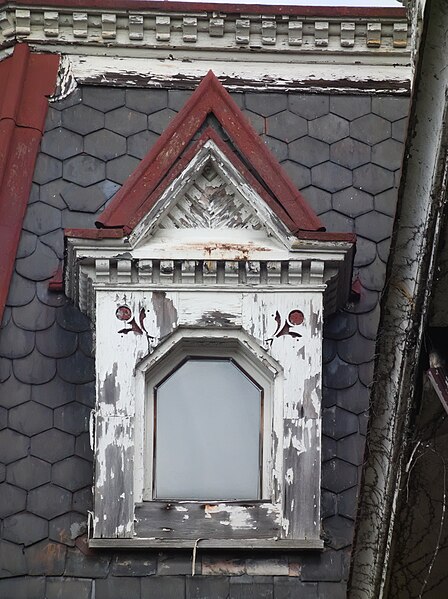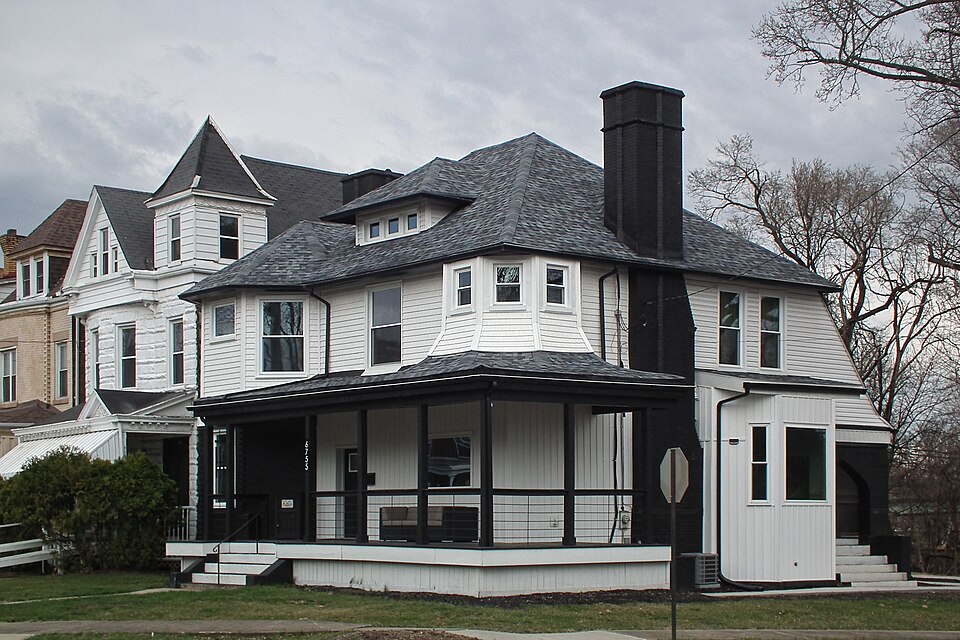
North Point Breeze is an eclectic mixture of every kind of housing from Queen Anne mansions to duplexes to medium-sized apartment buildings. A walk on just one block of McPherson Boulevard passes a jumbled assortment of styles. Since the neighborhood has not been rich in the past few decades, many of the buildings preserve details that would have been lost if their owners had been wealthier.
We begin with a Shingle Style house that has lost its shingles but retains its angular projections and low-sloped roof.
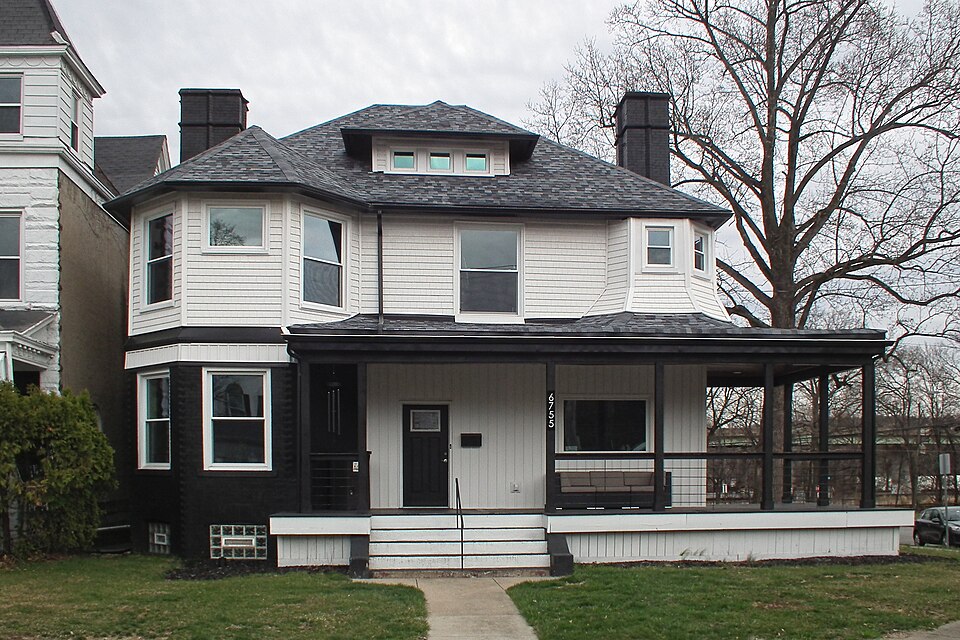
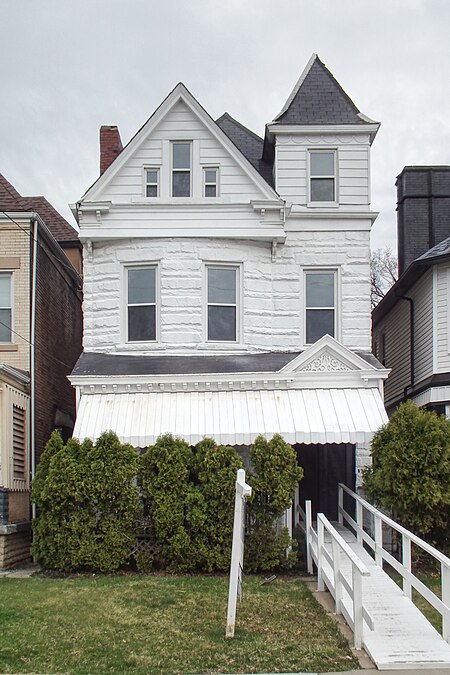
A narrow stone-fronted Queen Anne house with a square turret. For some reason the stone has been painted white. The porch pediment preserves some elaborate woodwork.
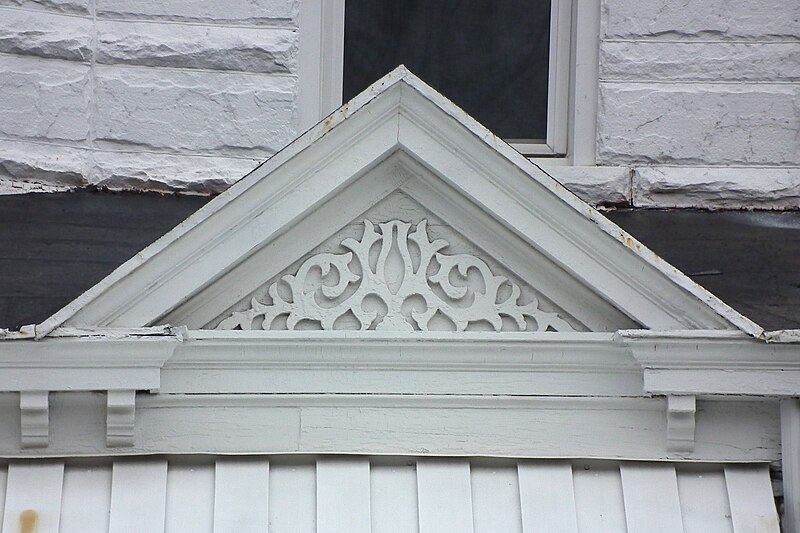
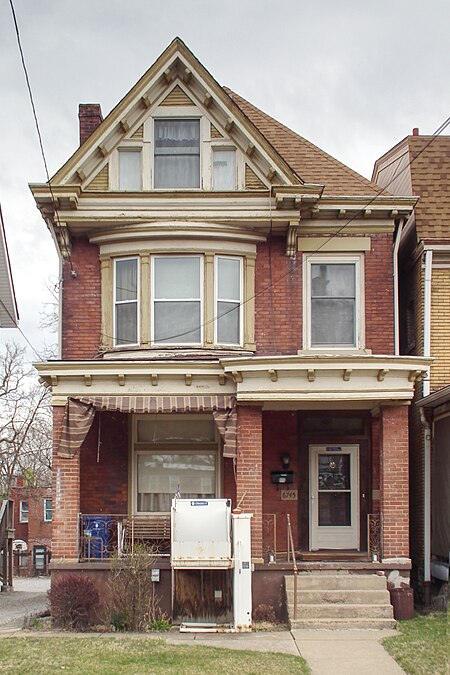
A brick house laid out like a narrow Pittsburgh Foursquare; its outstanding feature is the round oriel on the second floor.
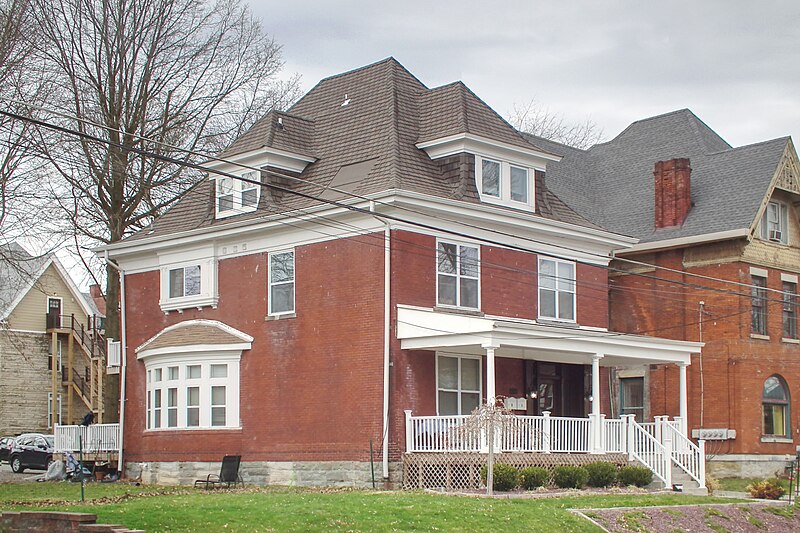
Here is a simple but large Pittsburgh Foursquare. Many of its distinctive details have been lost, but the round bay in the dining room must be very pleasant from the inside.
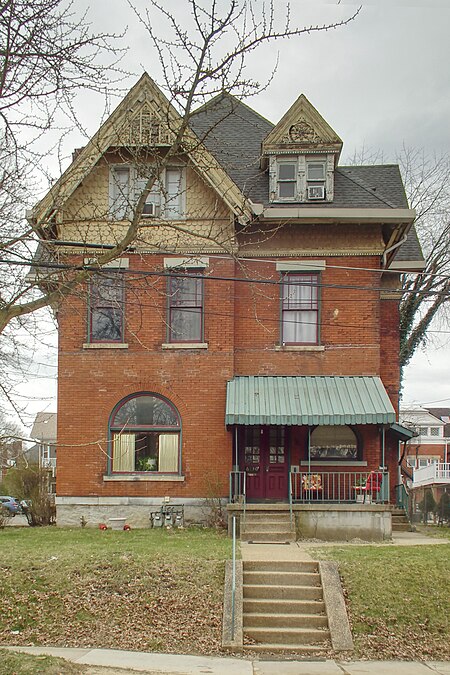
An older foursquare with original shingles and elaborate woodwork.
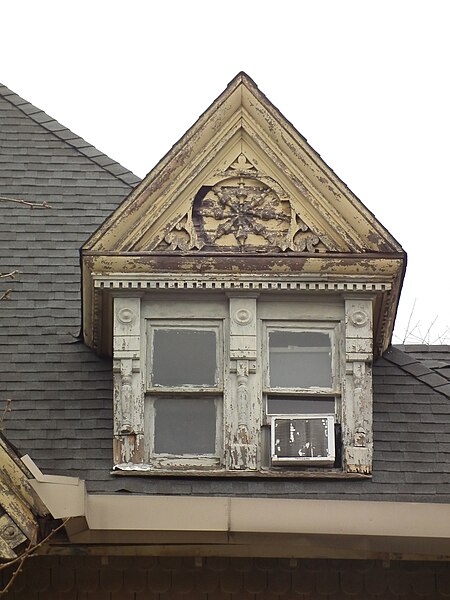
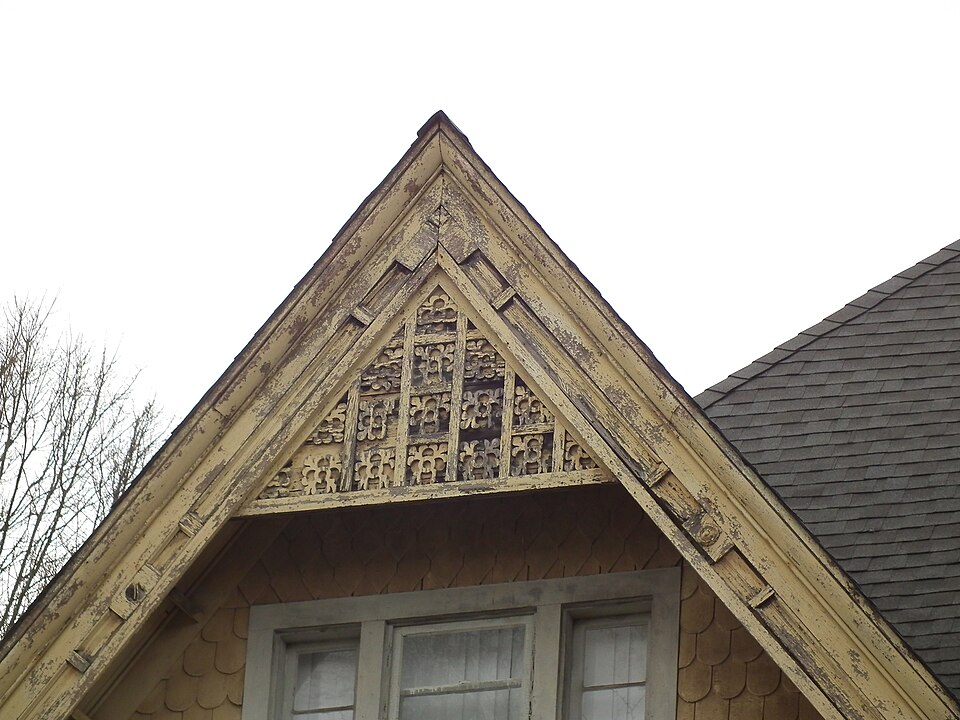
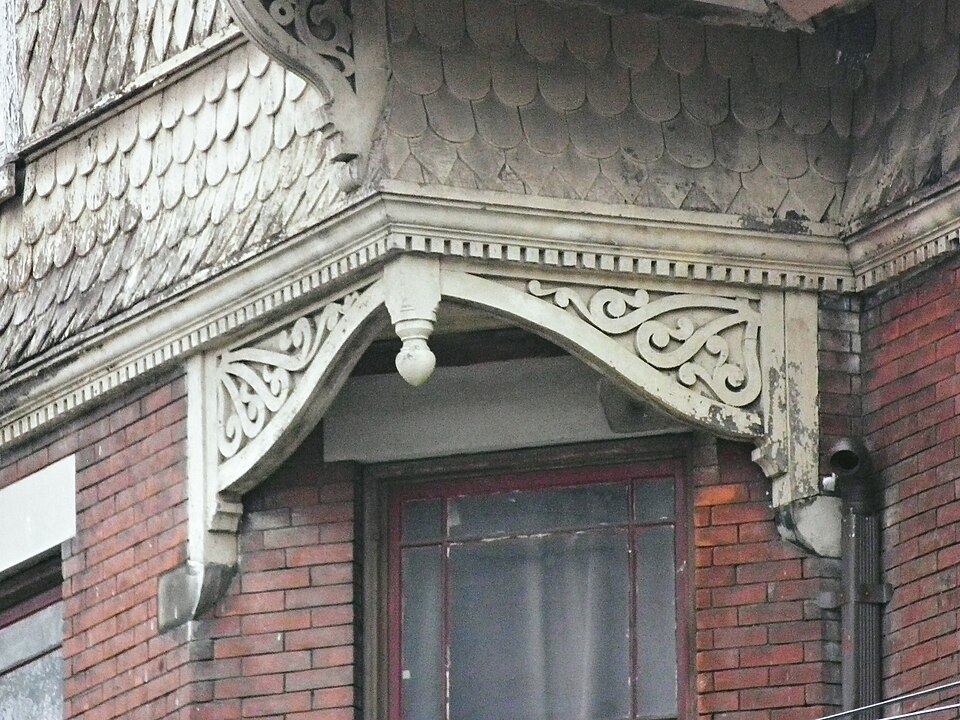
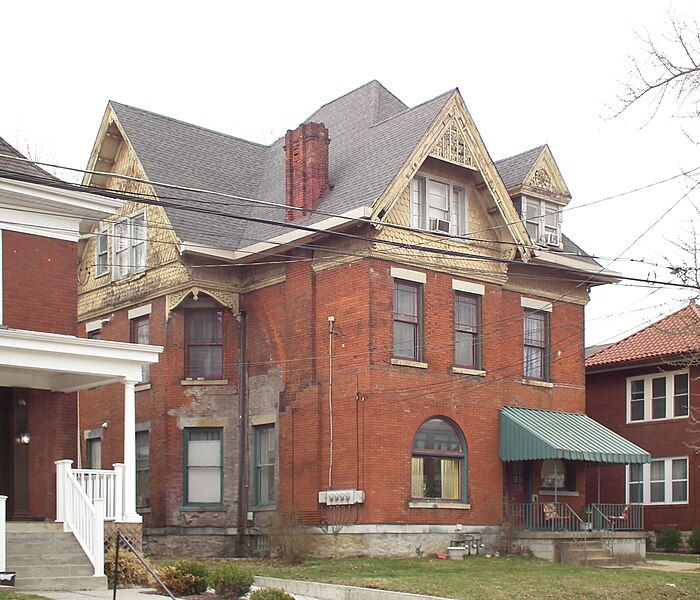
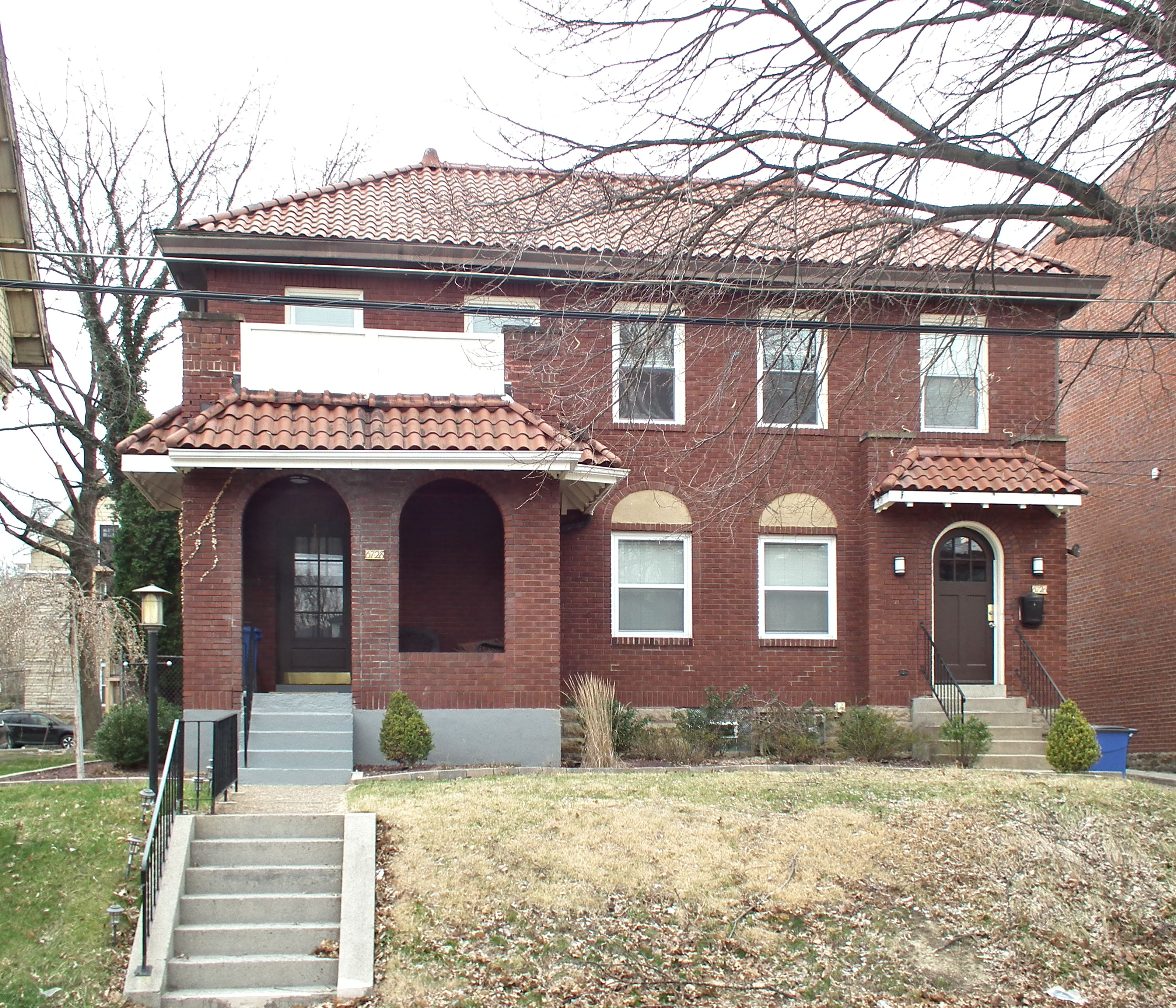
A double house, probably from the 1920s, that keeps its Mediterranean-style tiled roof.
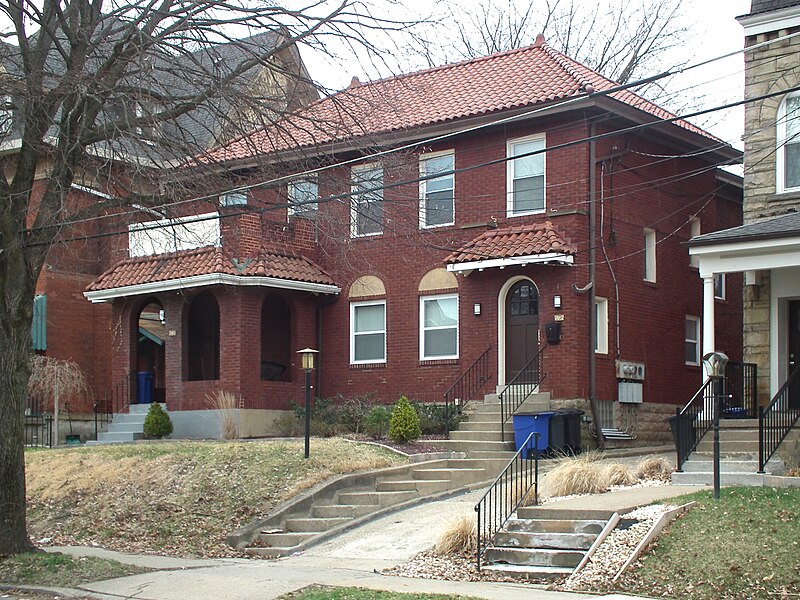
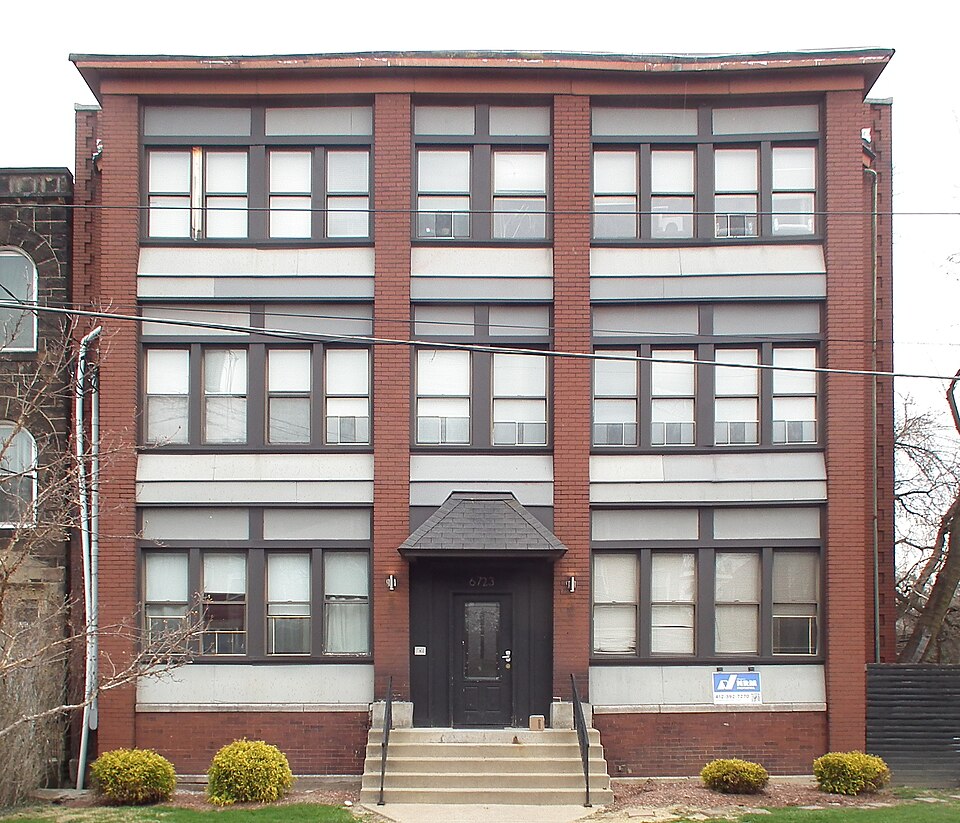
A small apartment building.
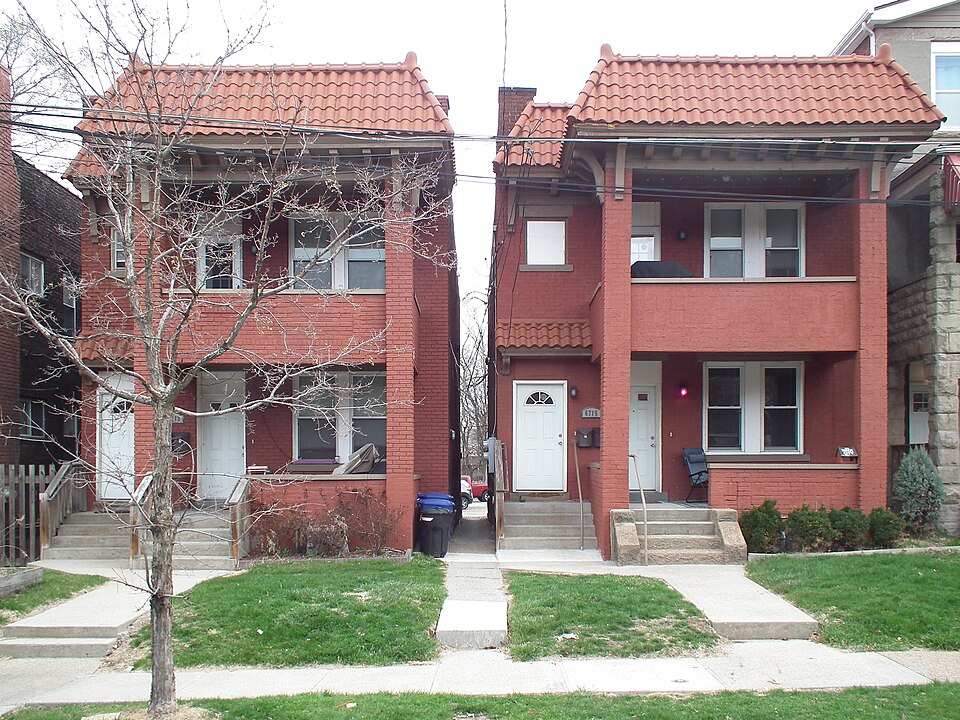
A matched set of duplexes with Mission-style tiled overhangs.
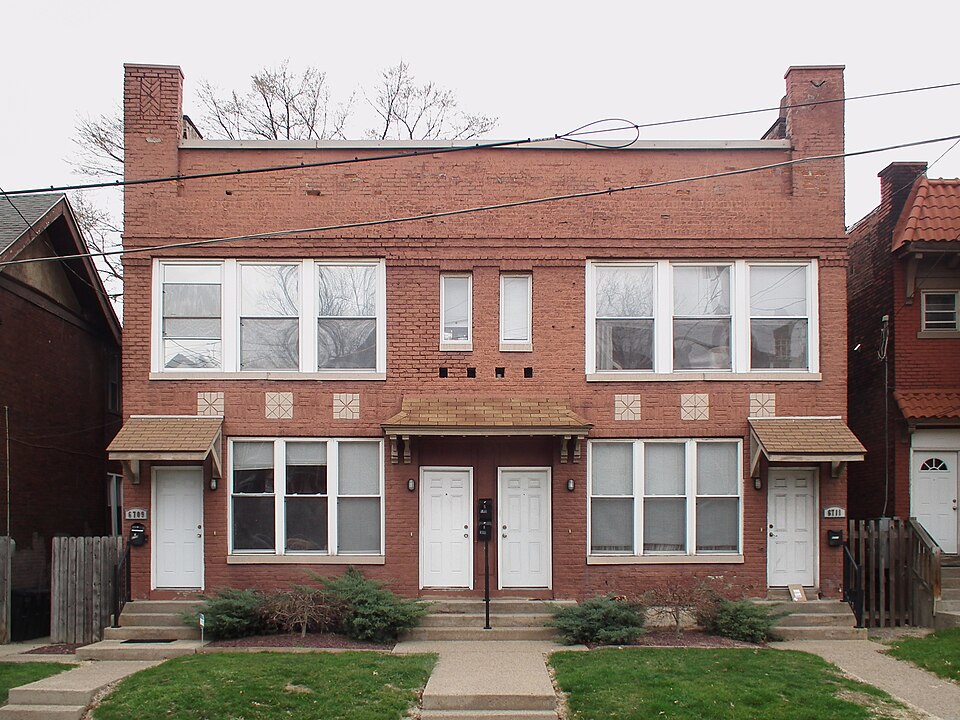
Finally, a double duplex that must have looked up to date when it was built. It probably had a tiled overhang along the roofline above the second-floor windows.
Comments



























