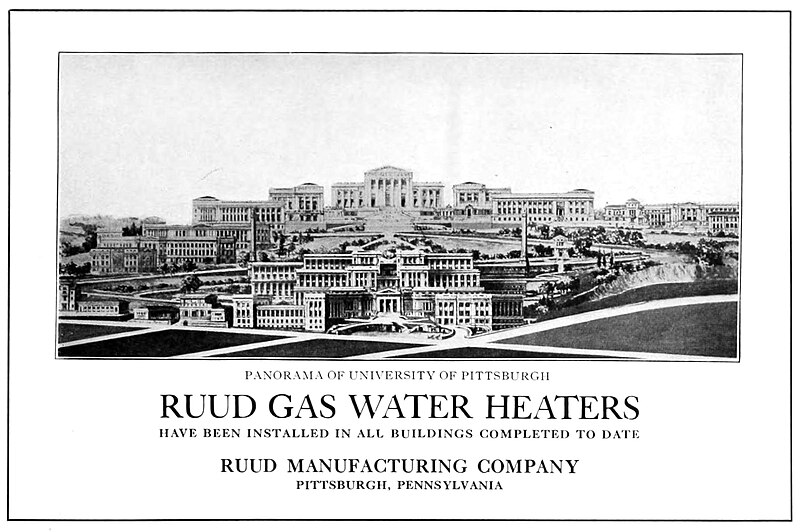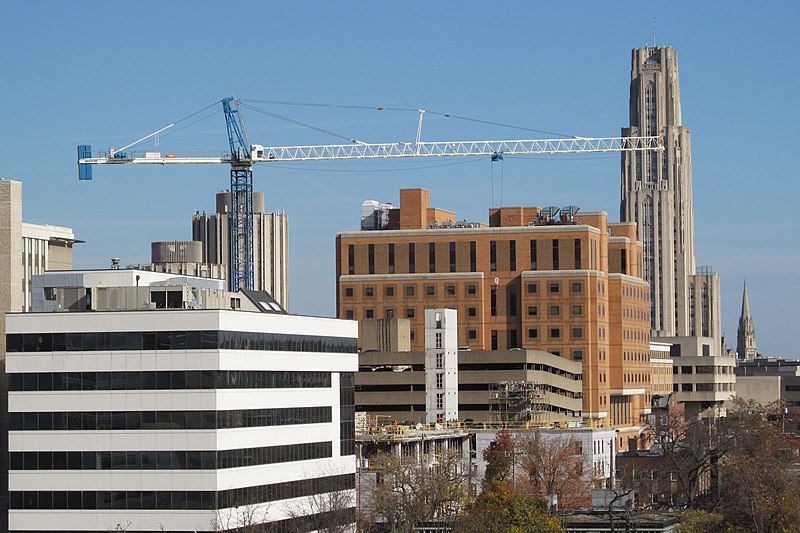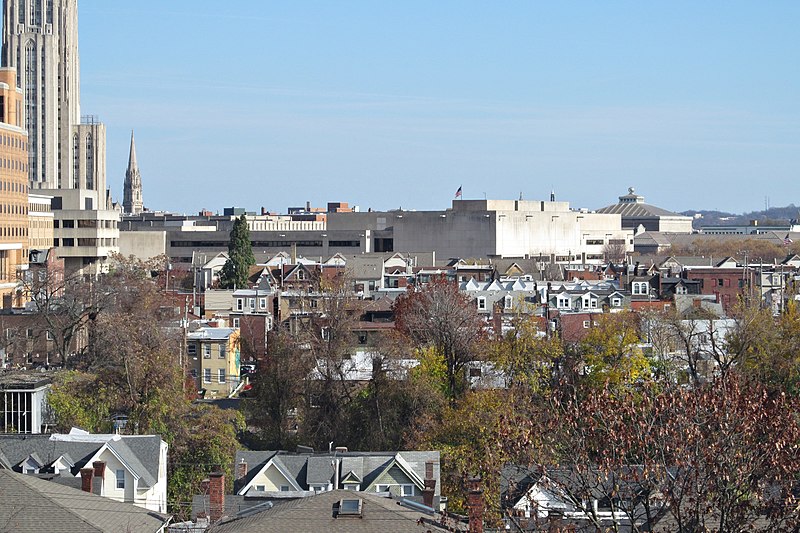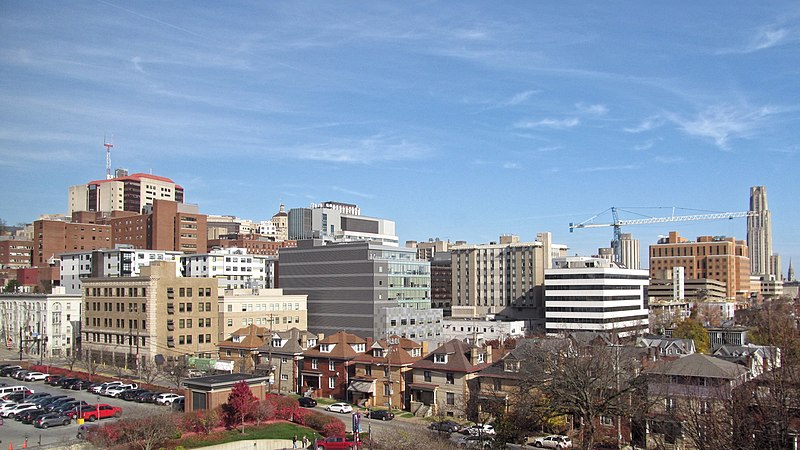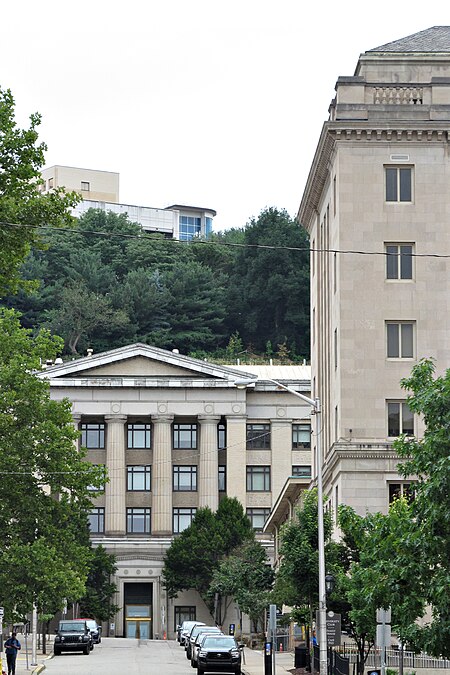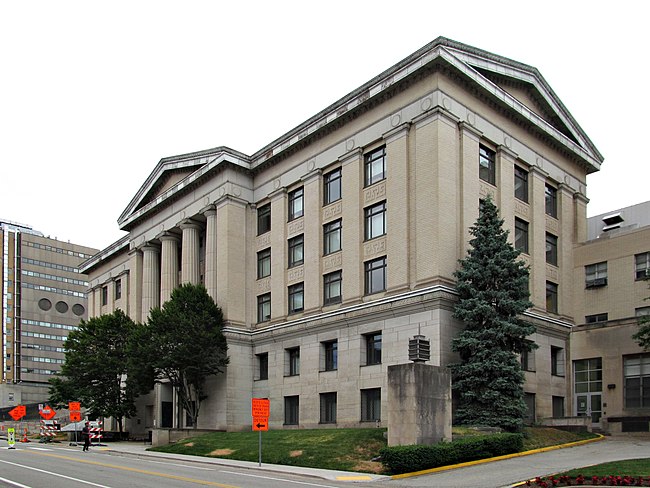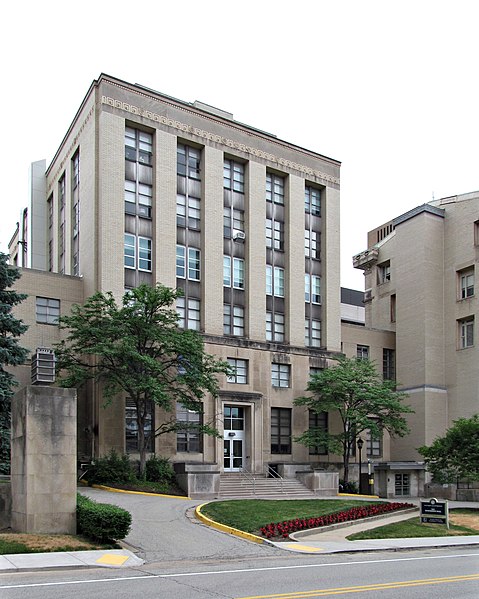
Originally the Schenley Apartments, but now Schenley High School has been turned into apartments as the Schenley Apartments, so using the original name would be confusing. This huge complex was built in 1922 as luxury apartments to go with the Hotel Schenley. The architect was Henry Hornbostel, with the collaboration of Rutan & Russell, the original architects of the hotel. In 1955 the University of Pittsburgh bought the Schenley Apartments (for less than they had cost to build in 1922), and since then the buildings have been Pitt dormitories. Above, we see the complex from the grounds of Soldiers and Sailors Hall; below, the steps up from Forbes Avenue.

Since we have a large number of pictures, we’ll put most of them behind a “Read more” link to avoid weighing down the main page of the site.
(more…)

