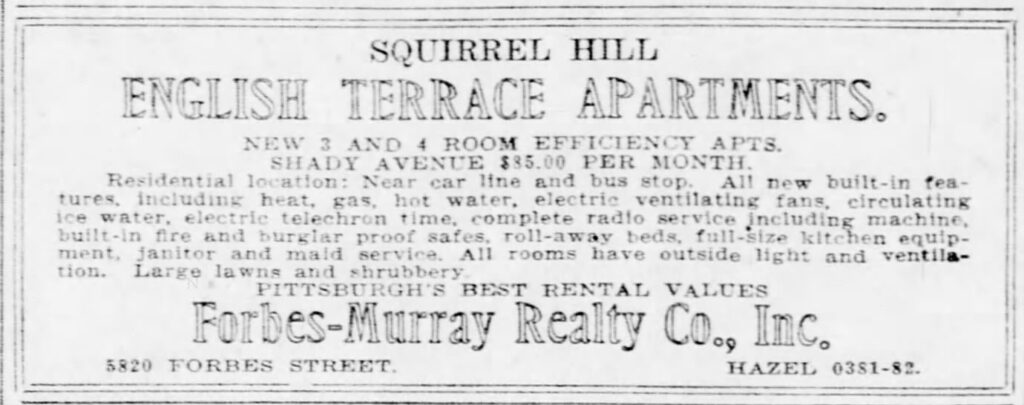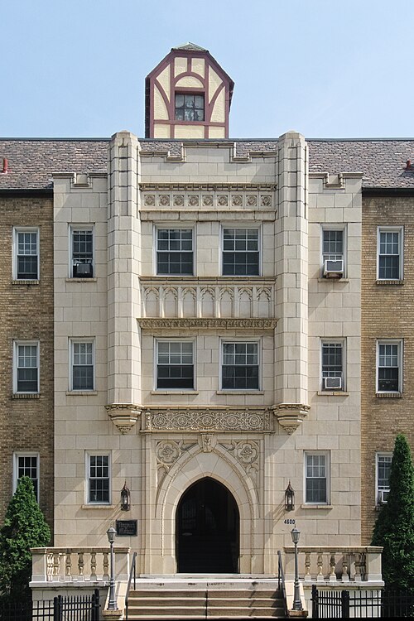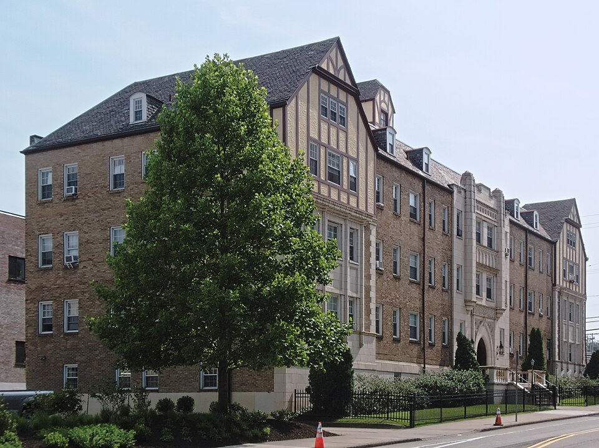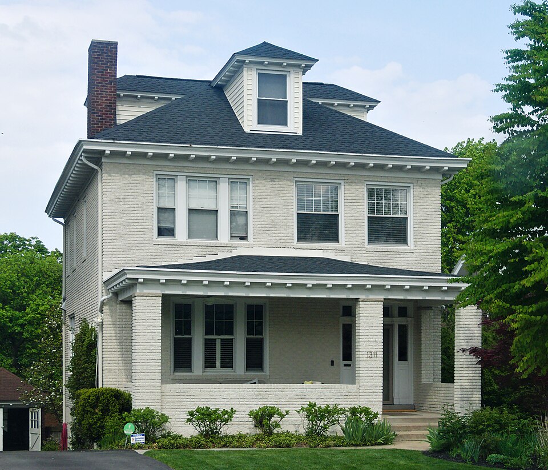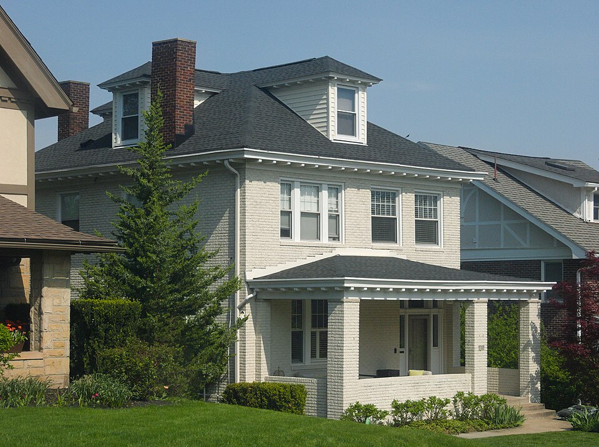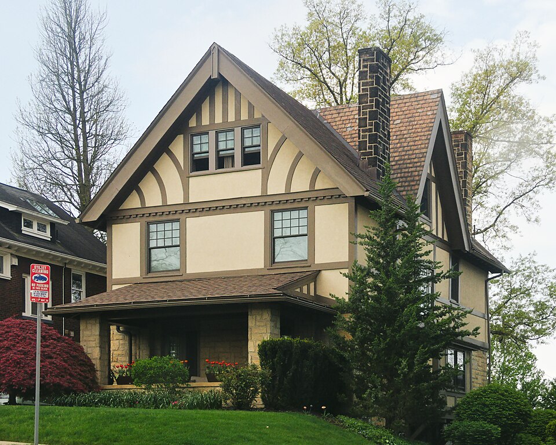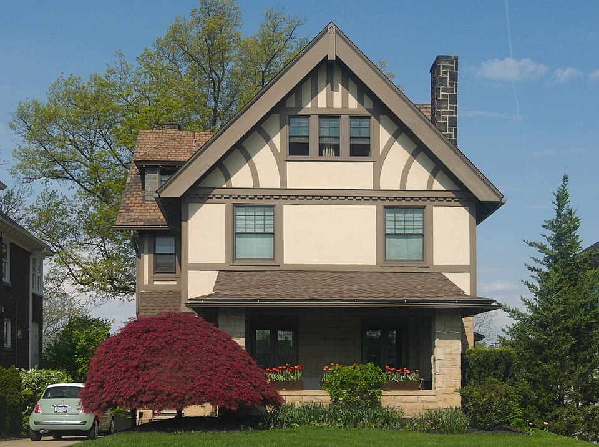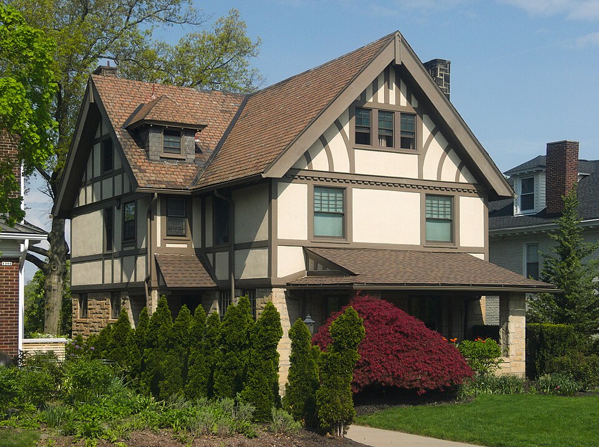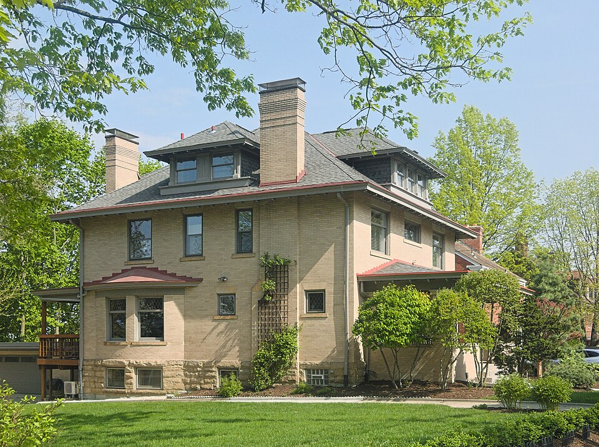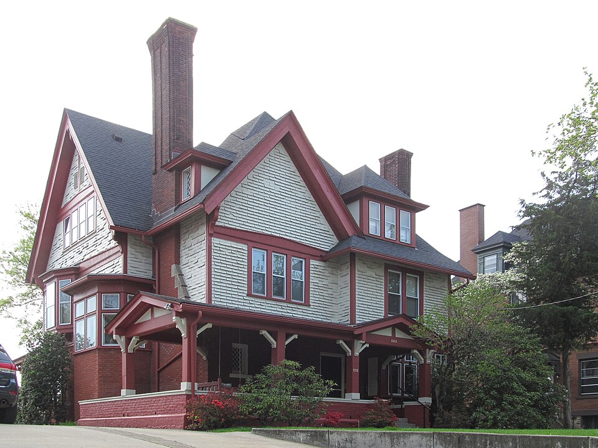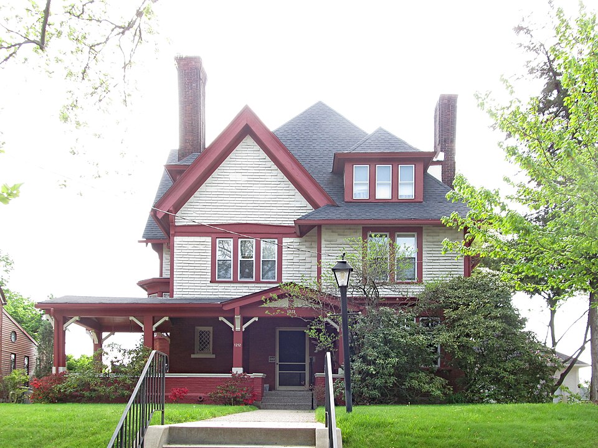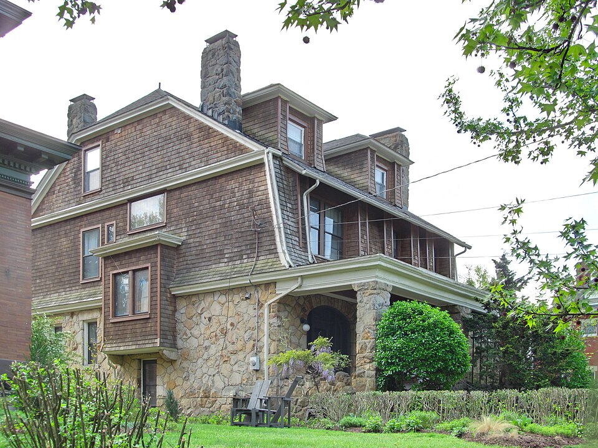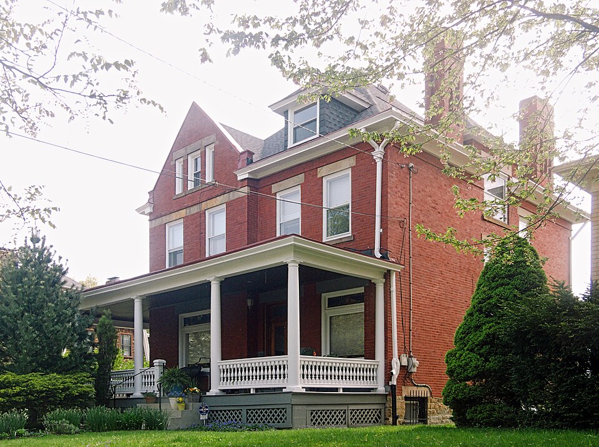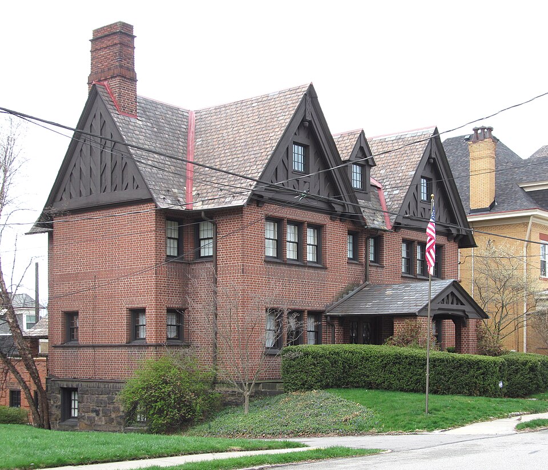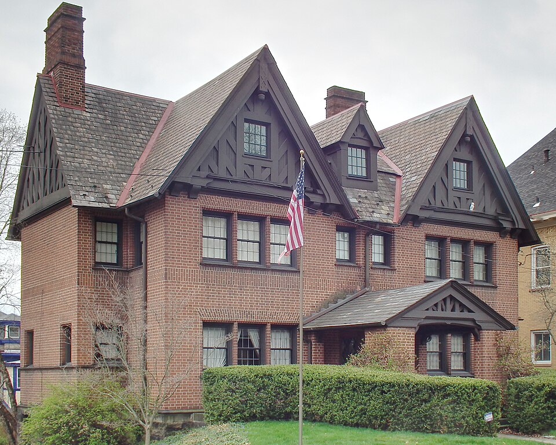
More Schenley Farms houses in the snow (many with bonus icicles), beginning with this 1909 house, designed by Vrydaugh & Wolfe.

We have not yet found an architect for this lavish Tudor house, built in 1906.


Another one whose architect we don’t know yet, also built in 1906.

A free interpretation of Colonial by Alden & Harlow, built in 1921.

Designed by Louis Stevens and built in 1911.

Designed by Benno Janssen and built in 1912.

Designed by Simpson & Schmeltz and built in 1909.


Designed by Rutan & Russell and built in 1909.

Designed by C. E. Mueller and built in 1908.

Designed by Simpson & Isles and built in 1914.
Comments


















