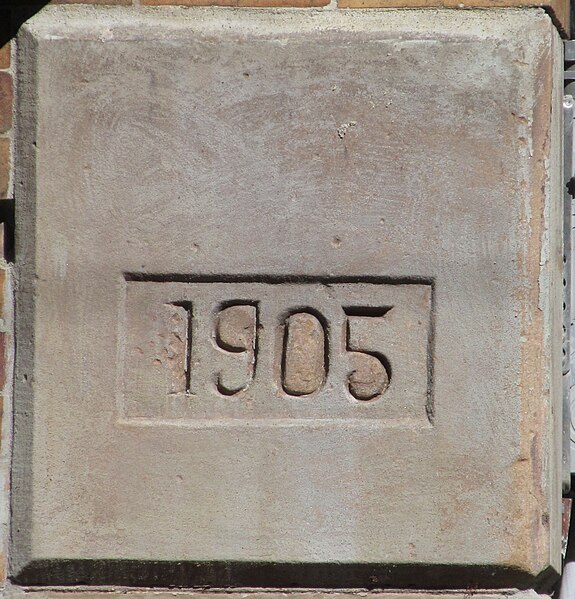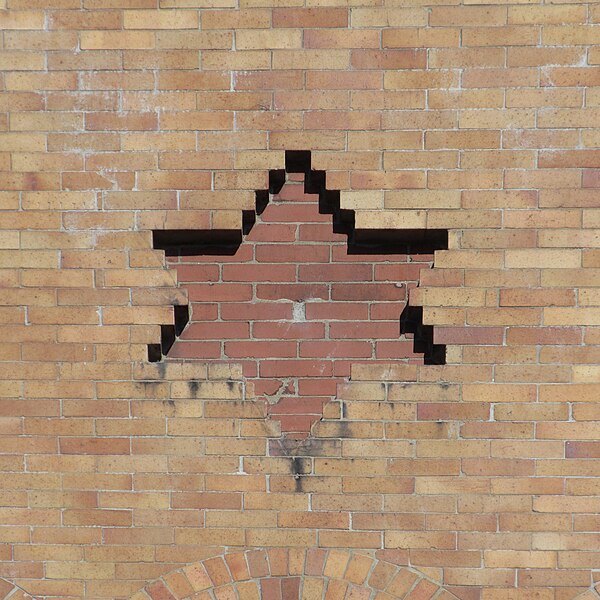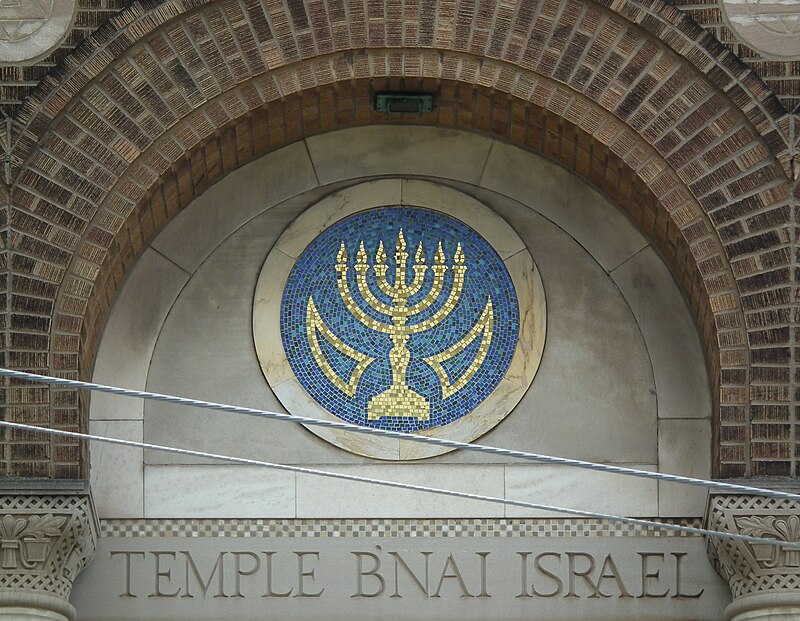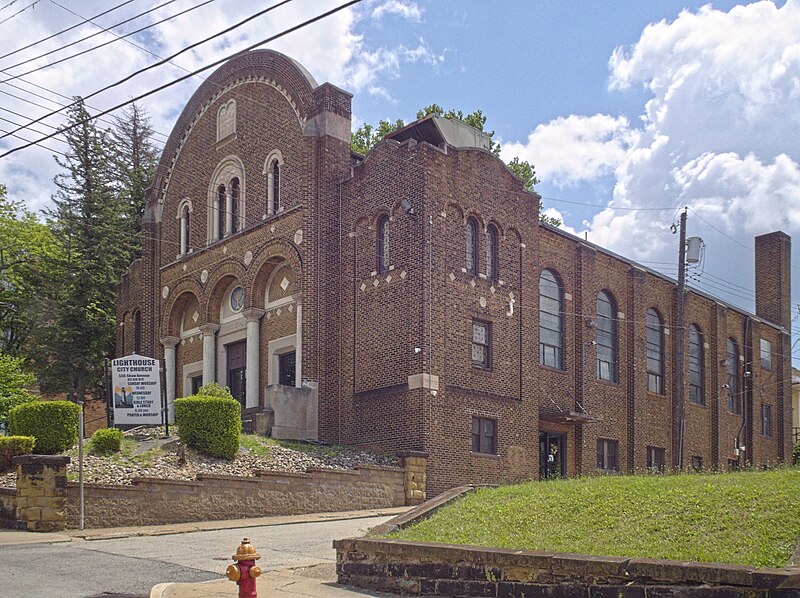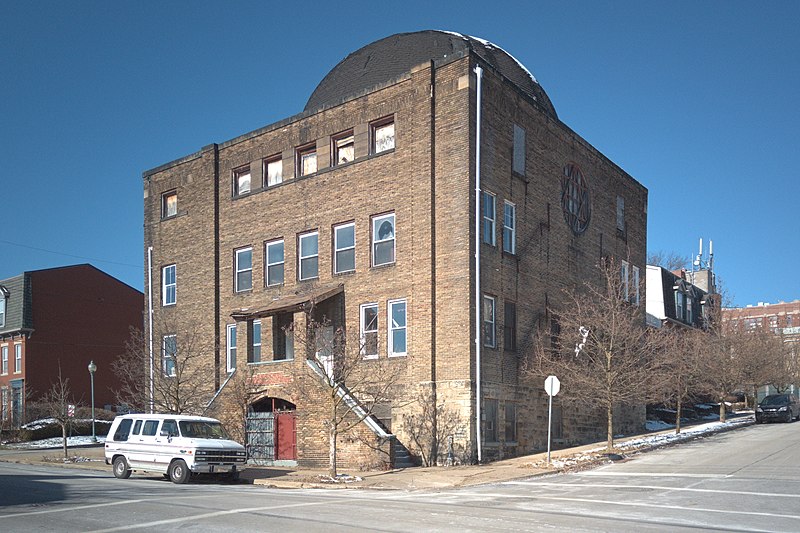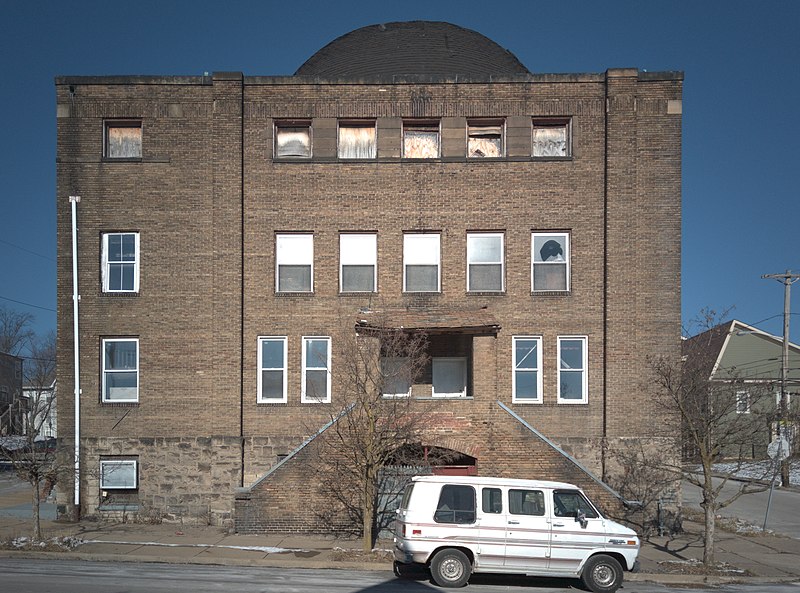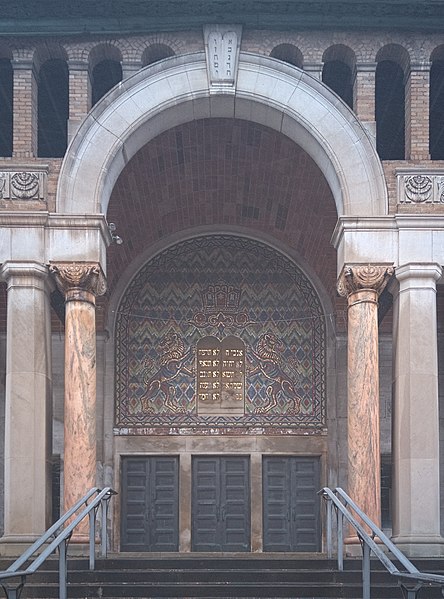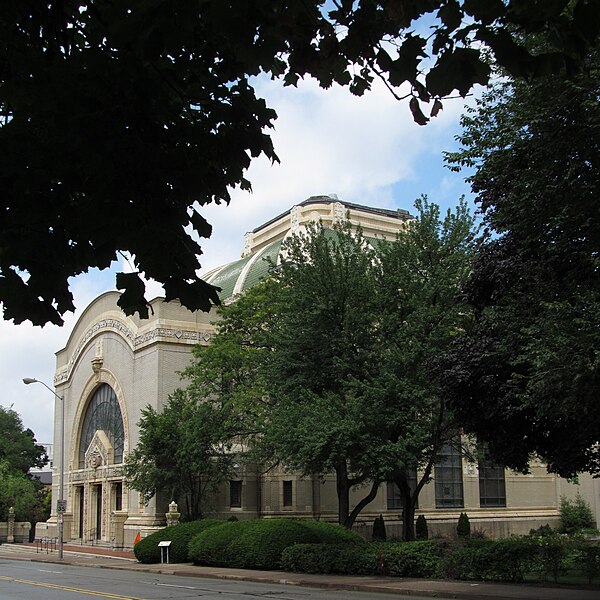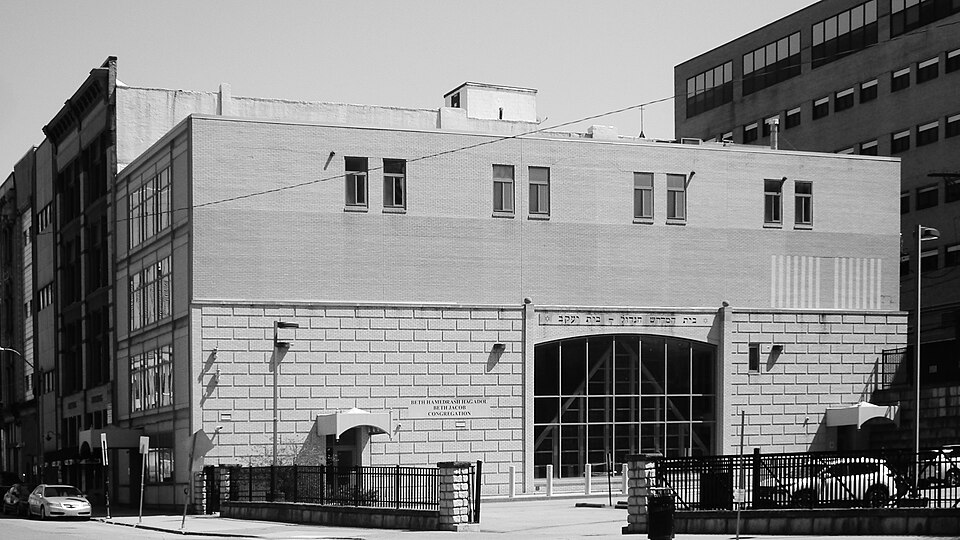
The destruction of the Lower Hill and the destruction of central Allegheny were the two great urban-renewal catastrophes in Pittsburgh’s history. A century ago, the Lower Hill was the classic American melting pot, where black and white, Christian and Jewish, and every other kind of people all lived together in a crowded but lively neighborhood. That made it a slum, according to middle-twentieth-century definitions. When “slum clearance” became an urban-planning buzzword, the Lower Hill was the prime target.
Many of the synagogues had moved to Squirrel Hill and other neighborhoods in the East End by that time. The Beth Hamedrash Hagodol congregation had not. It had stayed in its 1892 building right next to Epiphany School, where downtown workers could easily walk to prayers.

When the Lower Hill was demolished (except for Epiphany Church and School, which we’ll be seeing shortly), the old synagogue was one of the buildings in the way. But the congregation didn’t give up. It built a new synagogue just around the corner on Colwell Street, taking the elaborate Torah ark from the old building.
The new synagogue lasted for about forty years, but then it, too, found itself in the way. It was torn down when the new arena was built.
Still the congregation didn’t give up. Architect Harry Levine remodeled an abandoned building into a new synagogue, and in 2010 the congregation, after meeting in borrowed space at Duquesne University for a couple of years, moved into its current home on Fifth Avenue at Diamond Street. Here it is still convenient for downtown worshipers, and here it stands, a block away from its Lower Hill location, an indomitable survivor.
Father Pitt’s information in this article comes from the article on Beth Hamedrash Hagodol Congregation at the Jewish Encyclopedia of Western Pennsylvania, along with the story “ ‘A Hidden Gem’: The history of Beth Hamedrash Hagodol-Beth Jacob Congregation” at the Pittsburgh Jewish Chronicle.
Comments







