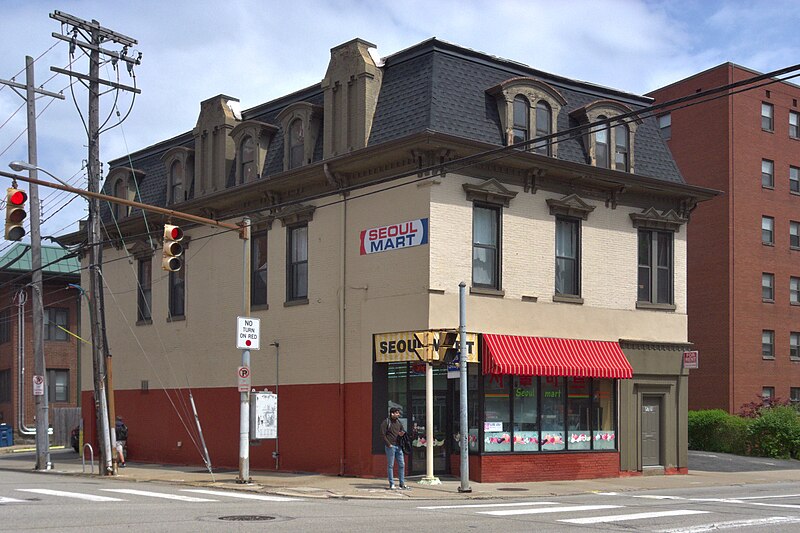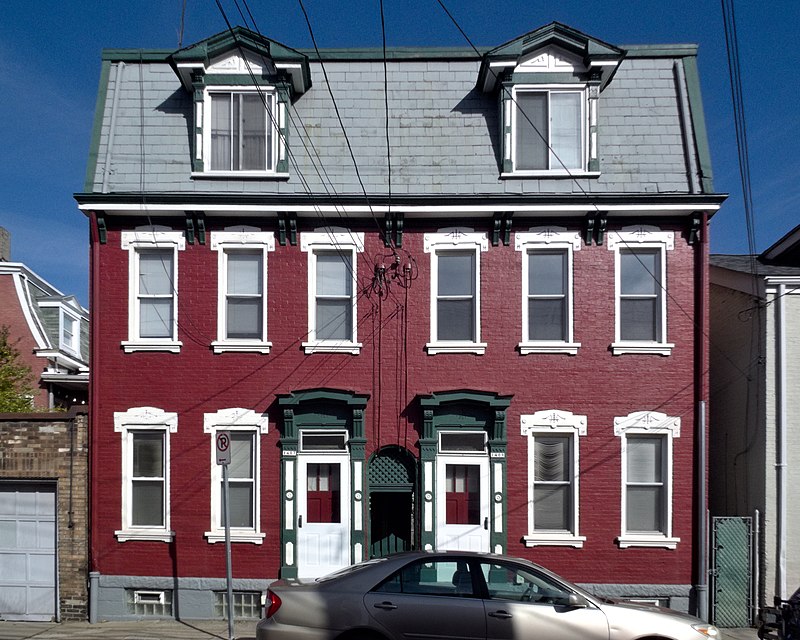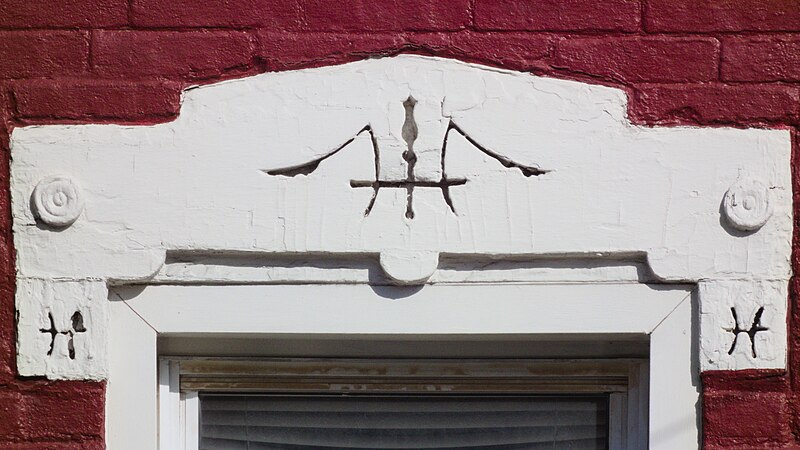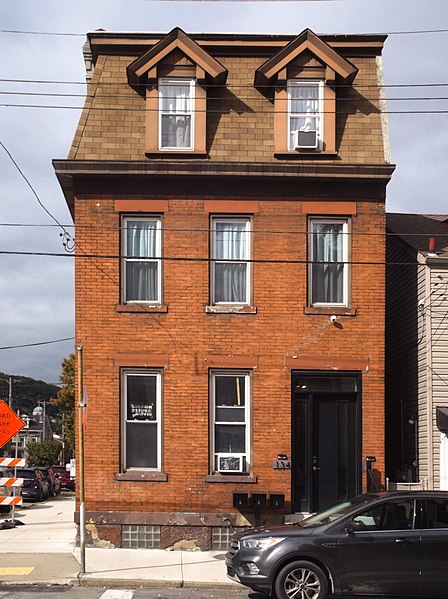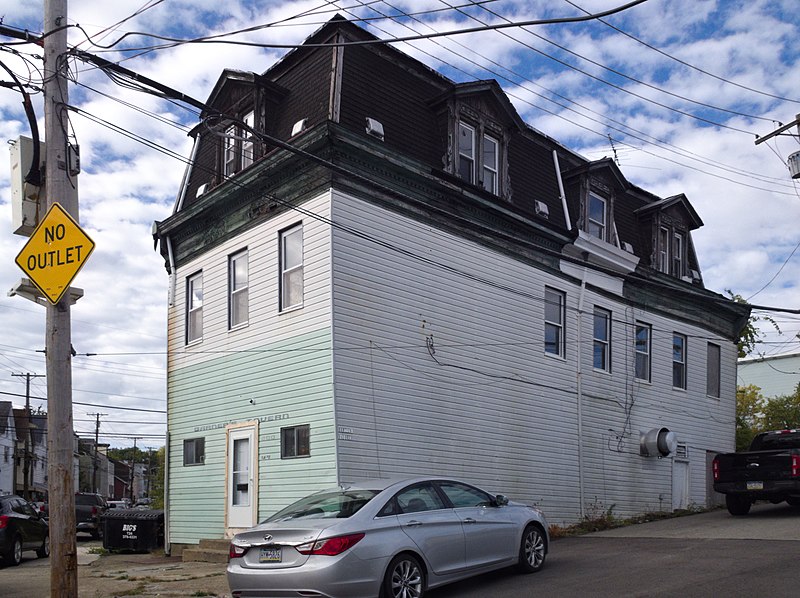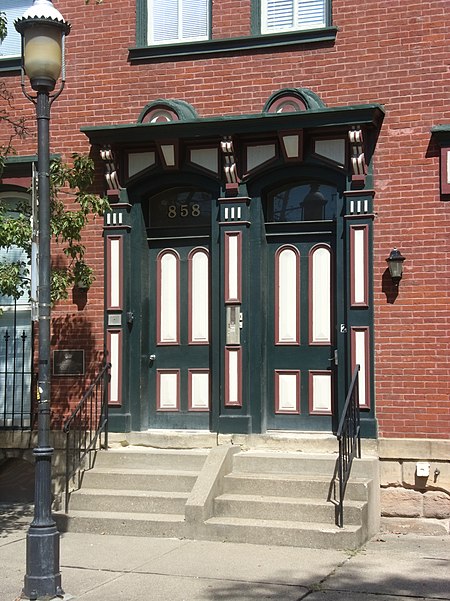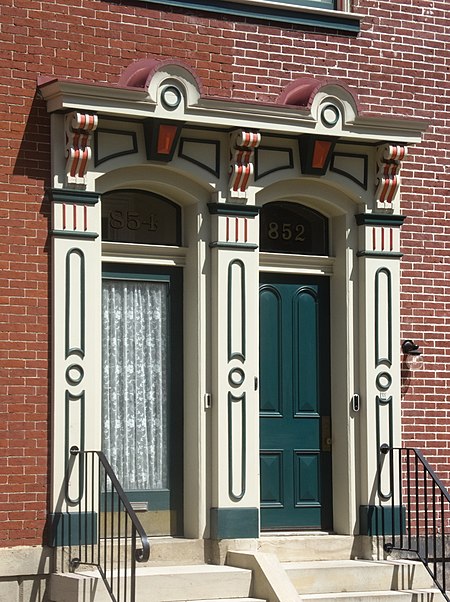
The ground floor has changed significantly, but the rest of this building is a well-preserved remnant of the times when this part of the East End was a quiet exurb of dignified gentlemen’s houses. It seems to have been built in the 1870s or early 1880s, and may always have been a corner store, since—unlike its neighbors—it was built right against the streets. Today it is the last building of its time left on Fifth Avenue for blocks in either direction, a curious anomaly among the high-rise apartments, office blocks, and monumental landmarks. It sits on the corner of Neville Street, technically in Shadyside but culturally more part of Oakland (Neville Street is the neighborhood border on city planning maps).
