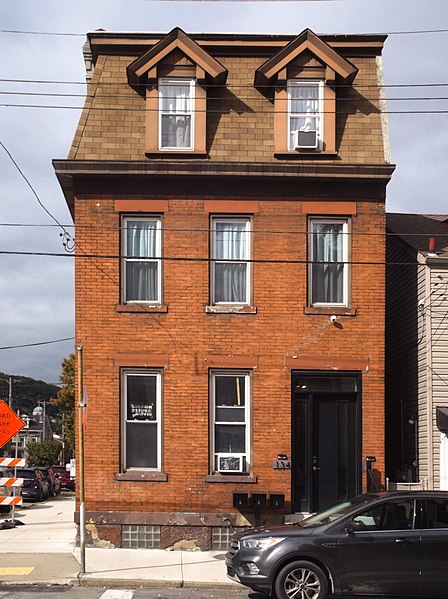
According to old maps, this building was put up in the 1880s. It is typical of the Second Empire style as it trickled down to smaller buildings. Most of it is relatively plain, but note the elaborate brickwork of the chimneys. The dormers may be simplified replacements of the originals, but they harmonize well with the style of the building. Currently the building seems to have four apartments, but it may have been a private house. It is not large, but it stands on a block of much smaller frame houses and thus looks bigger than it is.



Leave a Reply