
George S. Orth was the architect of this palace of education, which was finished in 1894. It’s a little bit Flemish Renaissance, with eye-catching horizontal stripes and Rundbogenstil eyebrows over the arches.



“Blue hour” pictures are very fashionable these days. Well, old Pa Pitt can do those too, if you really want them.

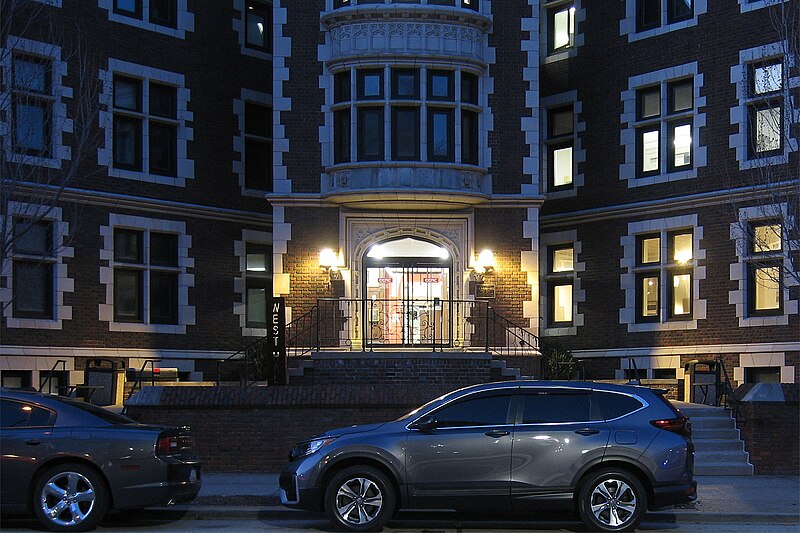
We also have pictures of the Western Theological Seminary by day.

Here is a hint for institutions finding themselves in possession of distinguished historic buildings that are crumbling a bit at the cornice: when the low-bidding contractor says, “Sure, I can fix that…”

…see what the second-lowest-bidding contractor has to offer.

The building is still in use as a school, now for special education. We note that it has been modified to suit the modern discovery that natural light poisons children’s blood.

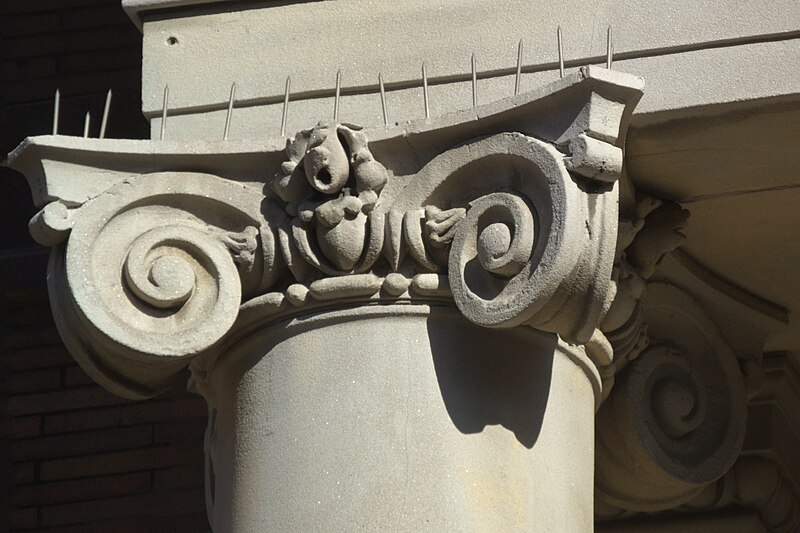

This little Slovak school, which opened in 1917, was designed by German-American architect Herman Lang, known for some splendid churches (notably St. George’s in Allentown and St. Basil’s in Carrick). He gave it a dignified and symmetrical façade that no one will ever see like this, because it faces a tiny narrow alley with room for one car to squeeze past the buildings on either side. It is impossible to photograph the school without resorting to trickery, but old Pa Pitt has never been above trickery. You will notice the seams if you enlarge this picture, but that is because this is one of the most impossible photographs Father Pitt has ever attempted.
The building is in good shape, having been turned into apartments, like almost every other school on the South Side.

The cornerstone was laid in 1916.


Here is an interesting demonstration of how many Catholic parishes developed in the first half of the twentieth century, and a reminder of how ecclesiastical priorities have changed. Father Pitt does not know the whole history of this building, and perhaps a parishioner could fill us in. But the main outline is this:

The cornerstone tells us that the building was put up in 1925. But it tells us that this was the parish school—and indeed, if we look at the picture at the top of the article again, we can see that the lower level was built first. Many parishes built a school building first, and worshiped in a space in the school until they could afford to build a sanctuary. In Brookline, for example, Resurrection parish built its parish school first and worshiped in the gymnasium until the main church could be constructed. The Lutherans a couple of blocks away did the same thing: St. Mark’s still worships in the building that was intended to be the Sunday-school wing, with a much grander church that never went up next to it. It was taken for granted that the children would be educated, and in Catholic parishes it was taken for granted that there would be a parish school to give them their daily education; if priorities had to be set, the school went up first, because it was easier to adapt a school for worship than to adapt a church sanctuary for schooling.
In this case, the sanctuary was built on top of the original school, which was probably the plan from the beginning. We can therefore add this to our list of churches with the sanctuary upstairs, although, because of the steep Pittsburghish lot, the corner entrance is only seven steps up from the sidewalk.
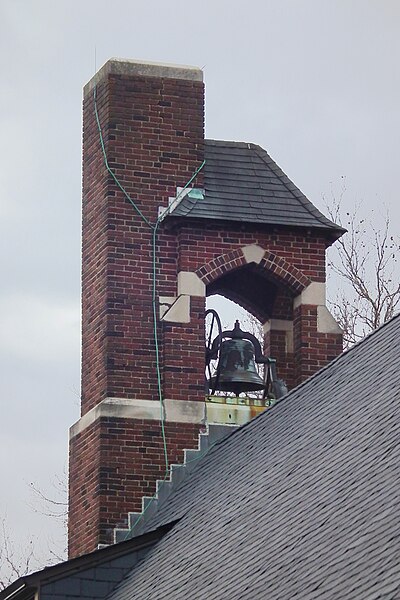
The belfry is one of the most picturesque aspects of the building.
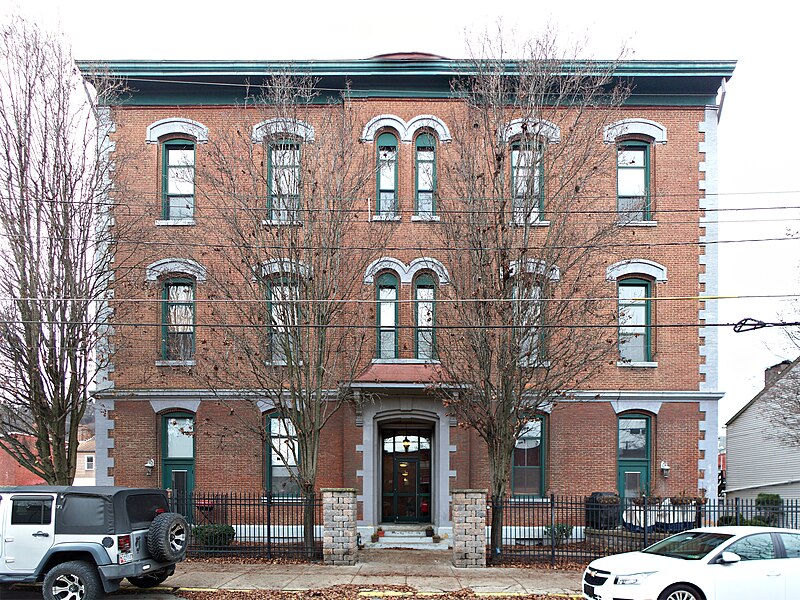
All the South Side histories tell us that this school was originally built in 1871, the year before Birmingham was taken into the city of Pittsburgh as part of the South Side. From old maps, however, it appears that only the central part of the school, invisible from the street today, was built that early. The two identical fronts, this one on 15th Street and the other on 14th Street, seem to date from the 1880s. In 1940, the building was sold to St. Adalbert’s parish up the street, which used it as a middle school. It spent more than sixty years as a Catholic school of one sort or another. The last incarnation of the Catholic school closed in 2002, and after that the school—like all the other closed schools on the South Side—was converted to apartments.


Possibly more famous people, and especially musicians, have gone to Westinghouse than to any other high school in Pittsburgh. We might compare it to the famous Austin High in Chicago for the number of great jazz lights who came out of it—and arguably the ones from Westinghouse have been more influential. So far only Billy Strayhorn has a historical marker outside the school, but there’s room for a forest of markers, or—since this is an Ingham & Boyd school—an orderly orchard of markers.

Ingham & Boyd designed the building in their usual severely classical and ruthlessly symmetrical style. (Update: The original design was made in 1916 by George S. Orth. Ingham & Boyd supervised the job when it was finally built in 1921, and they simplified the design somewhat, but the front at least is mainly Orth’s, as we can see from his drawing in the Pittsburgh Architectural Club’s 1916 year book. See Father Pitt’s article on the original architects of Westinghouse High School.) When you walk in these doors, you know you are entering something important, and even the Bulldog banners cannot diminish the formality of it.



The two mottoes inscribed on the front of the school fit perfectly with the architecture. Mottoes and style convey the same message: there is one standard of absolute truth, and you will enter into the truth here.


The church and other buildings of the parish are long gone, but this little parochial school is still standing in Esplen, a neighborhood few Pittsburghers ever think of. For a while the building belonged to a nondenominational church, but that does not seem to be active anymore. We hope the building can be preserved, since it is one of the few substantial structures in what is otherwise a neighborhood of frame houses and, increasingly, vacant lots.



This cross looks like an afterthought, as though someone worried that the building looked too much like a conventional public school—which it does—and decided that something had to be done to distinguish it as Catholic.

A later addition included a porte cochère, which must have been a blessing to pupils arriving by car in the rain. It bears unconscious testimony to the facts of religious life in the later twentieth century: increasingly, ethnic parishes were no longer serving parishioners in their own neighborhoods (all of Esplen is within walking distance of this school), but rather people who had moved to the suburbs and had to drive in to church or school. The next obvious step is that they stop driving in to church or school, and find themselves a parish in the suburbs.

This is a Catholic school with more than the usual touch of whimsy. Old Pa Pitt does not yet know the architect, but whoever it was decided to make a school that would strike its pupils as something out of a fairy tale. [Update: We have found that the architects were the well-known Link, Weber & Bowers, “Link” being A. F. Link and “Weber” being Edward Weber.1] It is sadly vacant and decaying right now, although at least the grounds are kept. The cornerstone tells us that the building was begun in 1928:
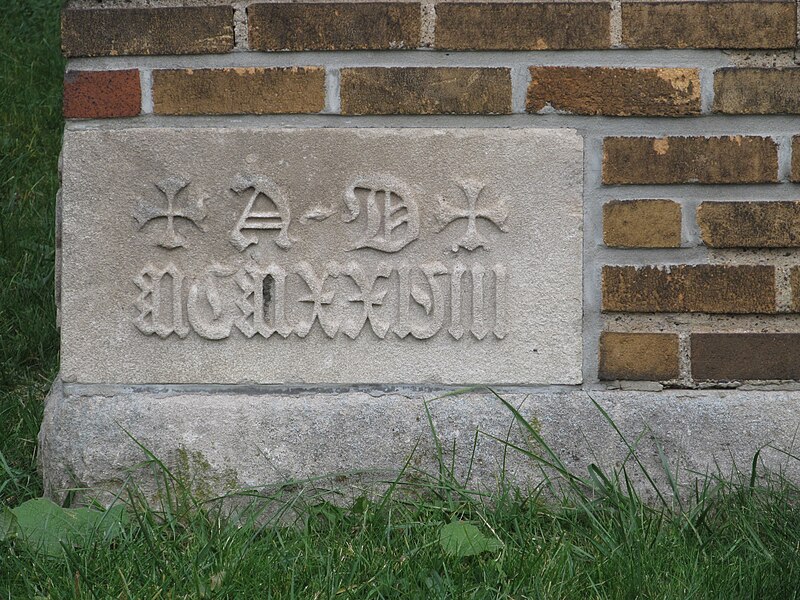
Since old Pa Pitt considers this school endangered, he has many pictures to show you, so the rest will be behind a “read more” link to avoid cluttering the front page for a week.
(more…)