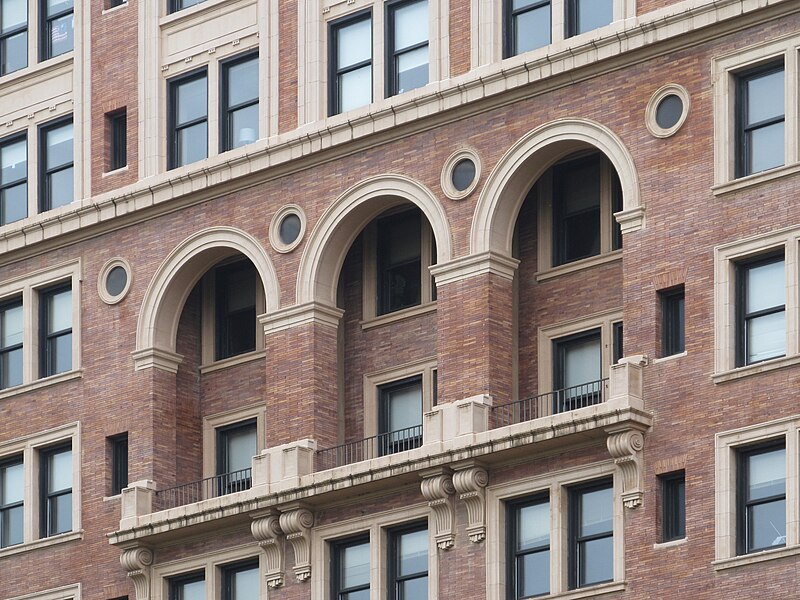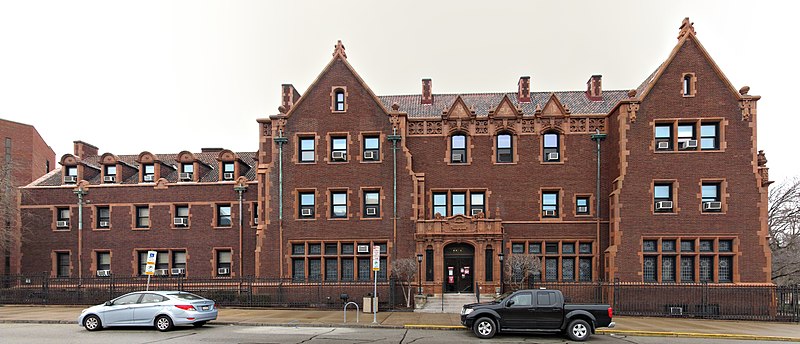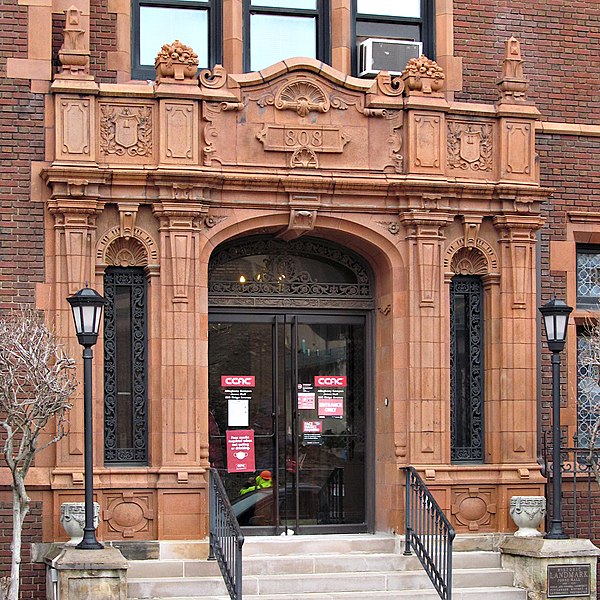
Designed by Rutan & Russell, the Pittsburgh Mercantile Company was definitely not a company store, because those had been made illegal in Pennsylvania. Instead, it was a separate company that happened to have exactly the same officers as Jones & Laughlin, which ran the steel plant across the street, and that happened to accept the scrip in which the steelworkers were paid.
So it was a company store, but technically legal.
The words “company store” probably conjure up images of bleak little Soviet-style general stores, but this was obviously nothing like that image. It was a fantastic palace of every kind of merchandise, and the architectural decoration was obviously meant to send the message that there was no reason to object to the company-store system, because what else on the South Side could begin to equal this experience?

We have a large number of pictures if you care to see more.
(more…)











