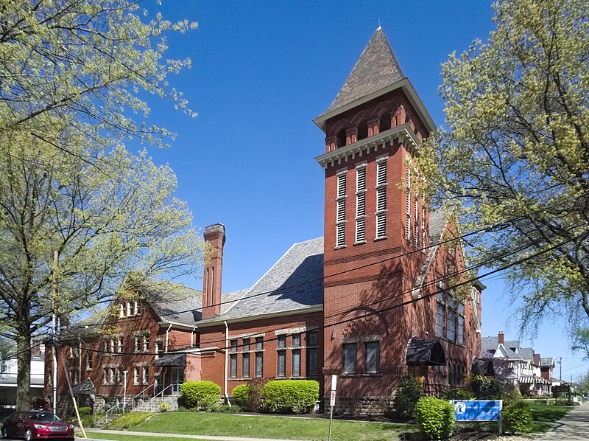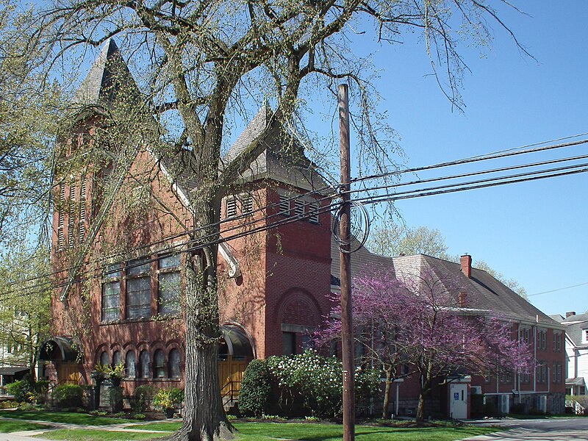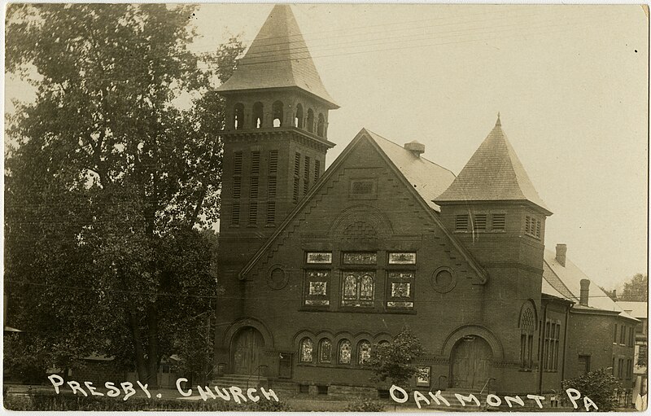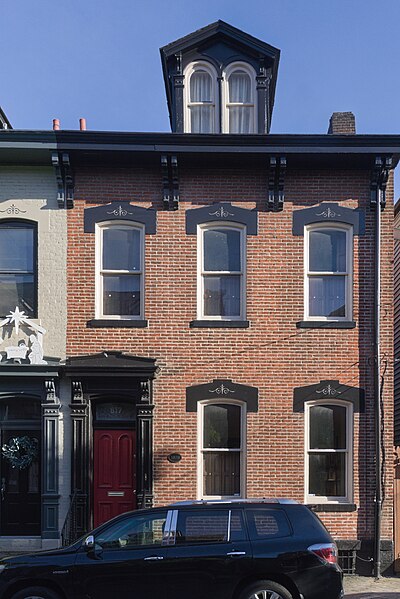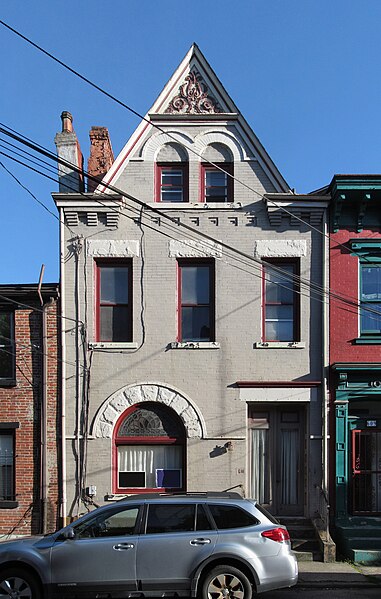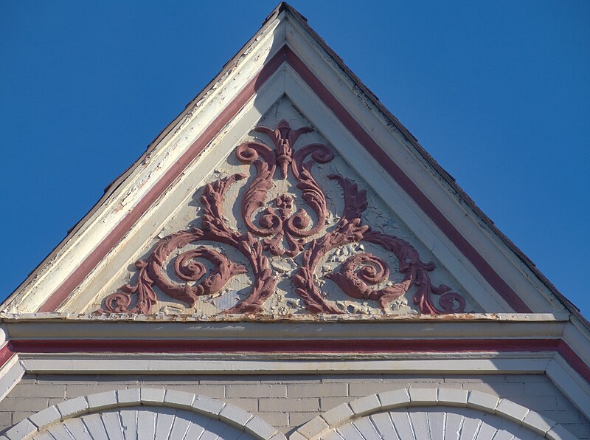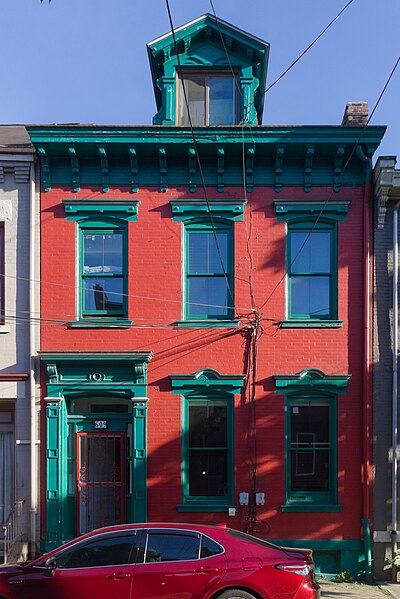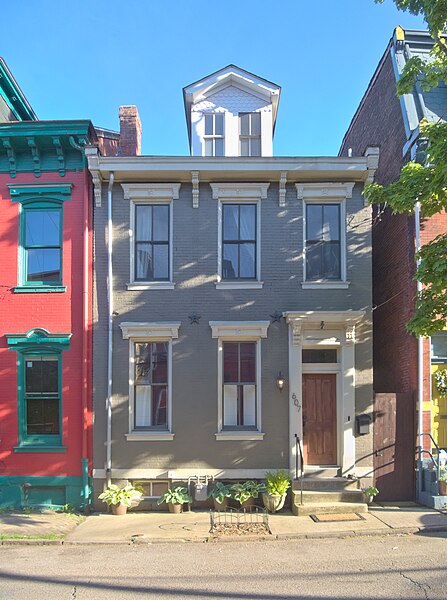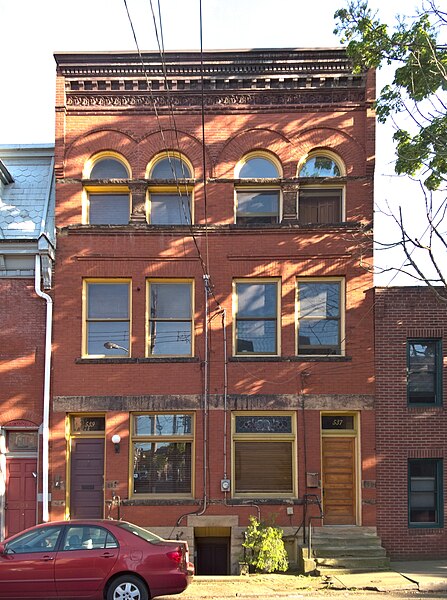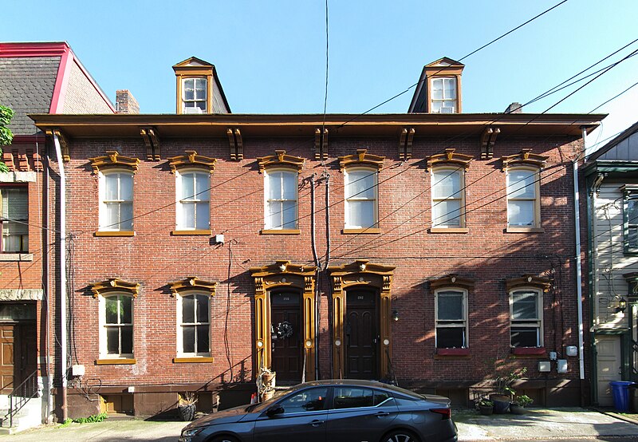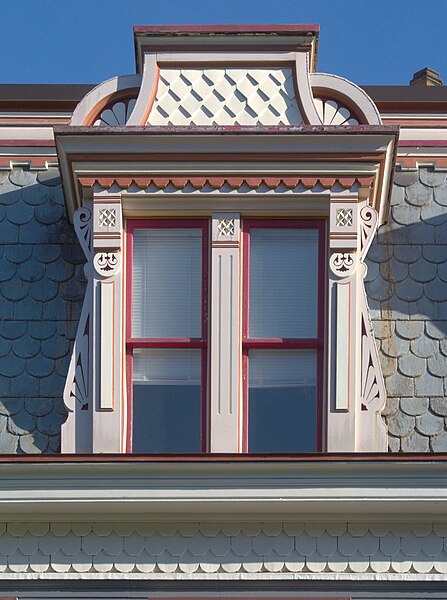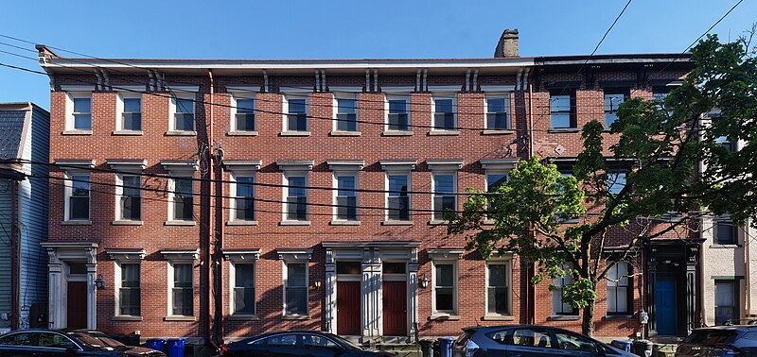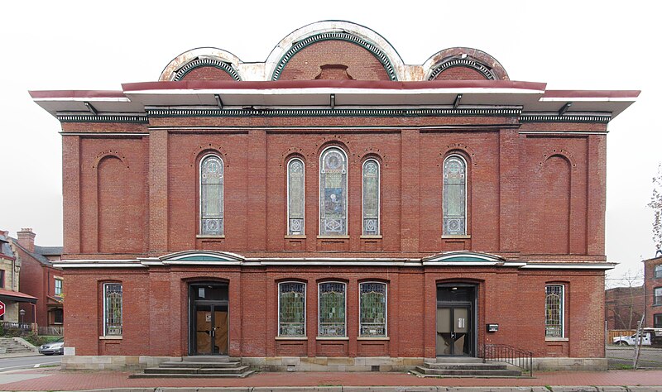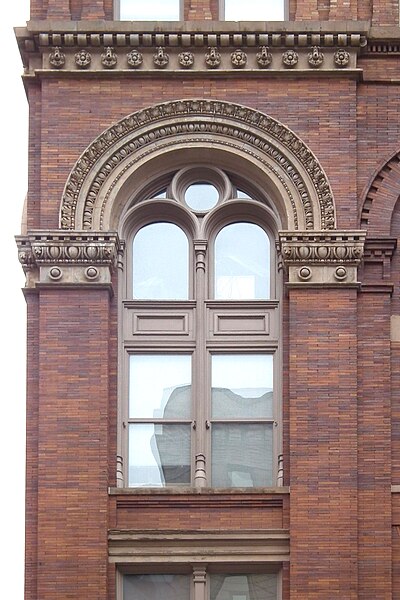
This article has been rewritten from its original version, which said that Father Pitt knew nothing about the church. After that, information trickled in.
This church was built in 1916 or so; the architect was Chauncey W. Hodgdon.1 The congregation informed the Presbytery that it would close the church in 2022, according to a Pittsburgh Presbytery newsletter [PDF], but the grounds are still mowed and the building is in good shape. Its most prominent feature is its tower with eye-catchingly prickly battlements.


- Source: American Contractor, March 11, 1916, p. 53. “Church: $20,000. 1 sty. & bas. 60×80. Neville Island. Archt. Chauncey Hodgdon, Penn building. Owner Neville Island Presby. Church, Dr. Wm. P. Shrom Thorn, Run rd. Plans in progress. Will take bids soon. Brk. veneer on hollow tile.” ↩︎








