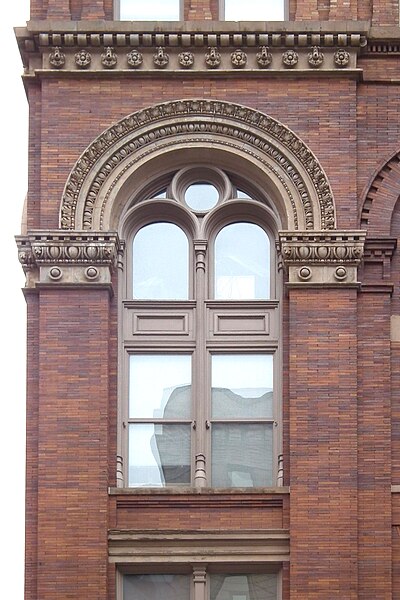
This tidy little building in the back streets of the near South Side was built as the office for the Pittsburgh Foundry plant. The style brings a bit of Arts-and-Crafts to the usual industrial Romanesque. Note the patterned bricks.


This tidy little building in the back streets of the near South Side was built as the office for the Pittsburgh Foundry plant. The style brings a bit of Arts-and-Crafts to the usual industrial Romanesque. Note the patterned bricks.


About this church old Pa Pitt knows only what you see in these pictures. The sign has not changed since 2021, but the grounds are still mowed and the building is in good shape. Its most prominent feature is its tower with eye-catchingly prickly battlements.



Now the Coraopolis United Methodist Church. The father-and-son team of T. B. and Lawrence Wolfe, part of a century-long dynasty of Wolfes in Pittsburgh architecture, designed this church, built in 1924.

Our friend Dr. Boli had opinions about this picture.



The building this one replaced is also still standing—a typical late-1800s Pittsburgh Rundbogenstil church, and one with the sanctuary upstairs if you come in by the front door. It was a short block away, and it is still in use as a church, now Coraopolis Abundant Life Ministries.

Cameras: Kodak EasyShare Z1285; Canon PowerShot SX150 IS; Kodak EasyShare Z981.

This church, built in 1895, is a fine example of what old Pa Pitt would call Pittsburgh Rundbogenstil, because he likes to say “Rundbogenstil.” Otherwise we would just have to call it “Romanesque,” and where’s the fun in that? It now belongs to Riverside Community Church.
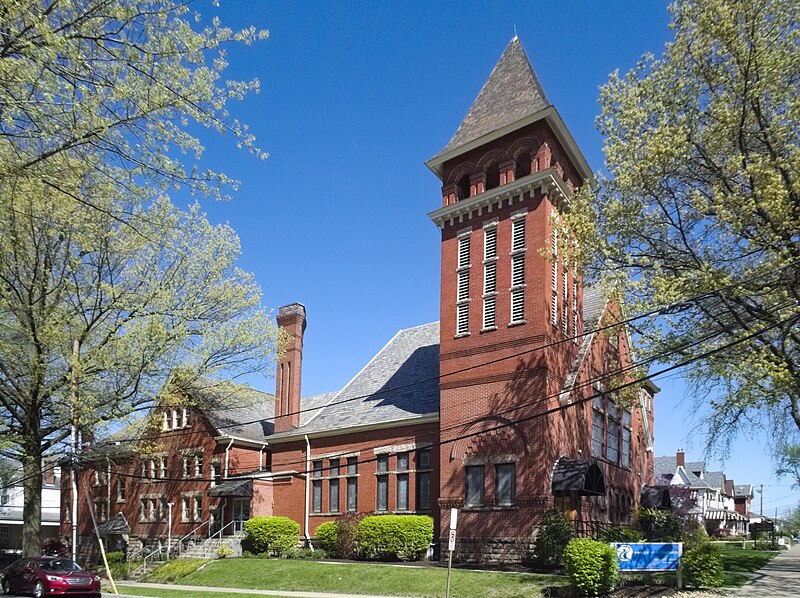



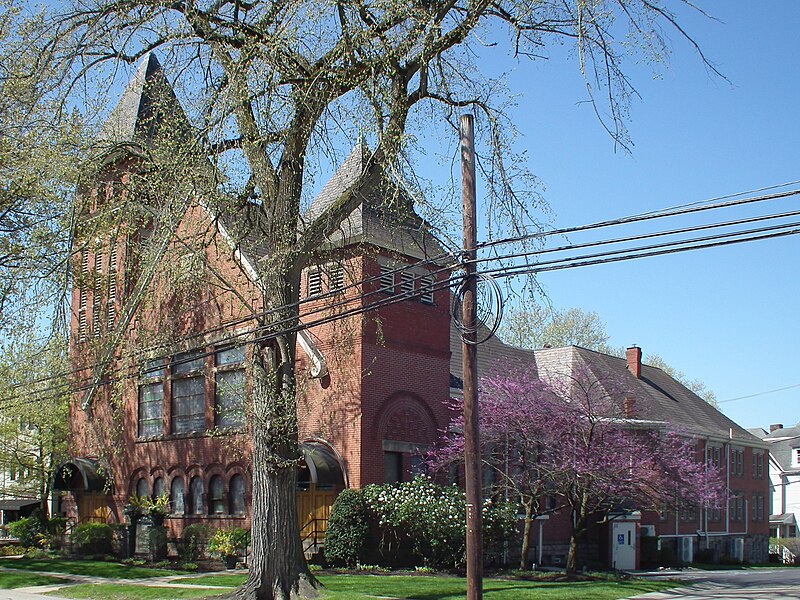
An old postcard shows us that little has changed about the building in more than a century.
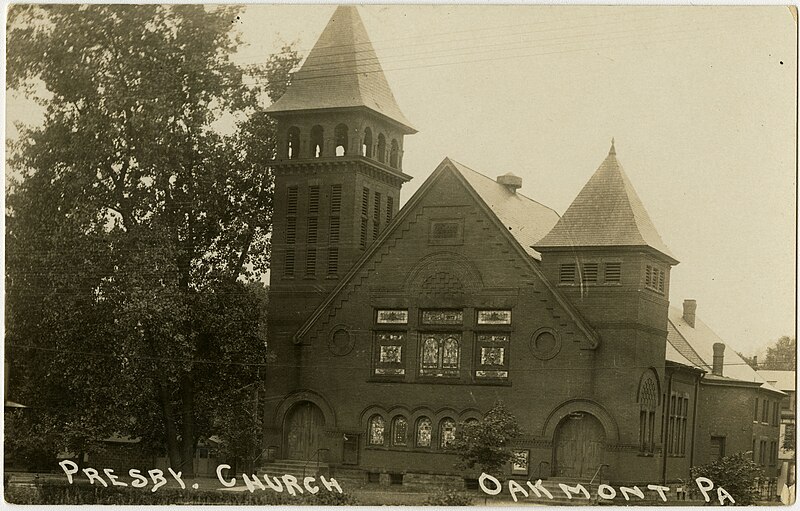
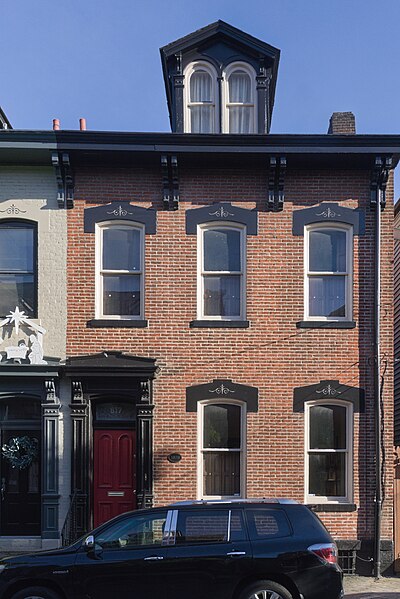
The part of Dutchtown south of East Ohio Street is a tiny but densely packed treasury of Victorian styles. Old Pa Pitt took a walk on Avery Street the other evening, when the sun had moved far enough around in the sky to paint the houses on the southeast side of the street.
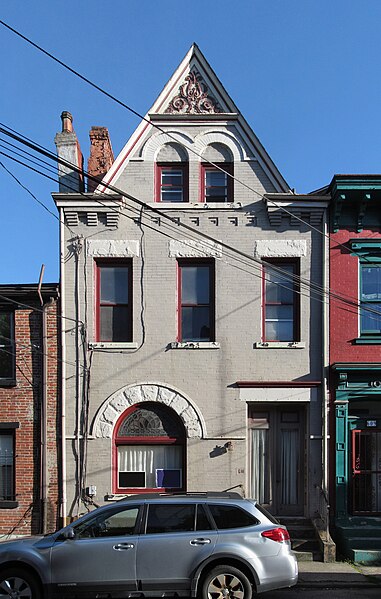
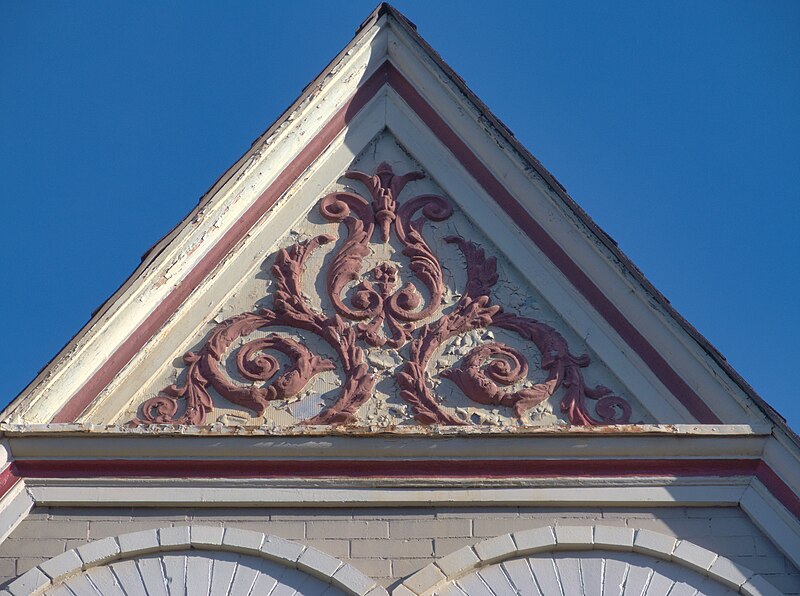
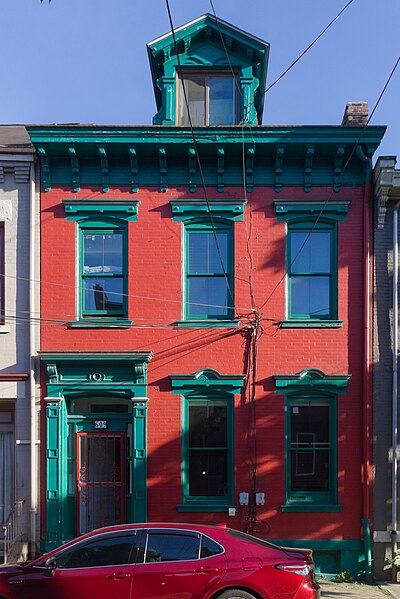
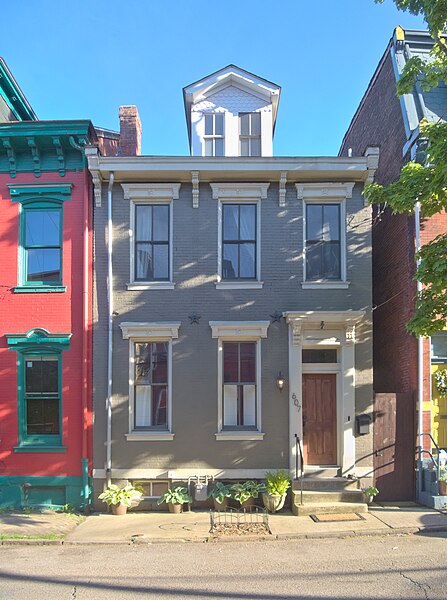
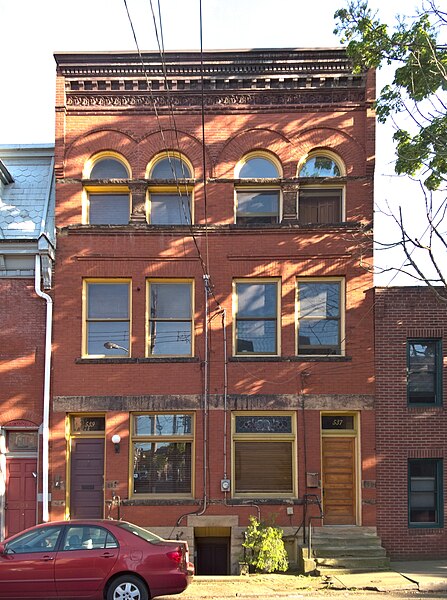
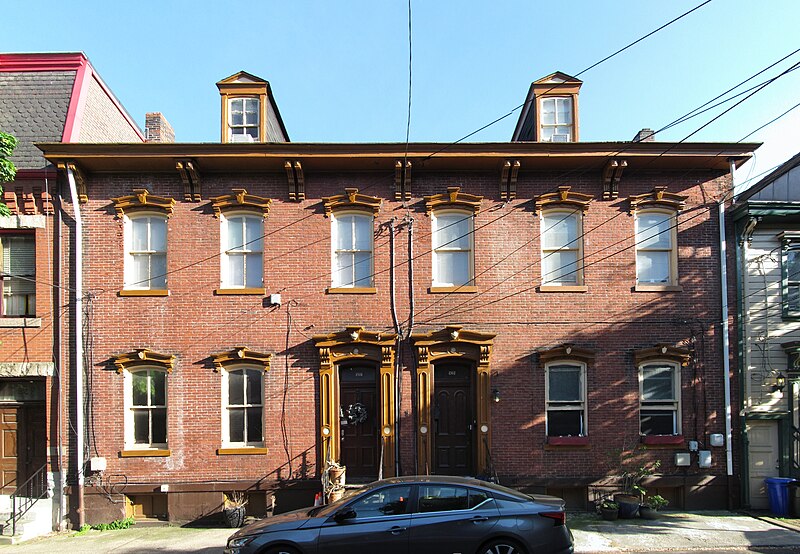

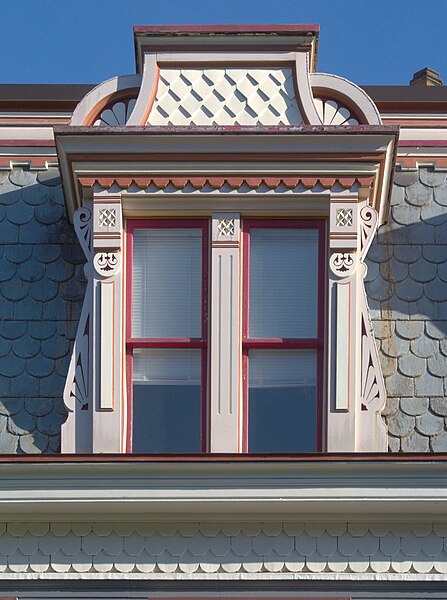

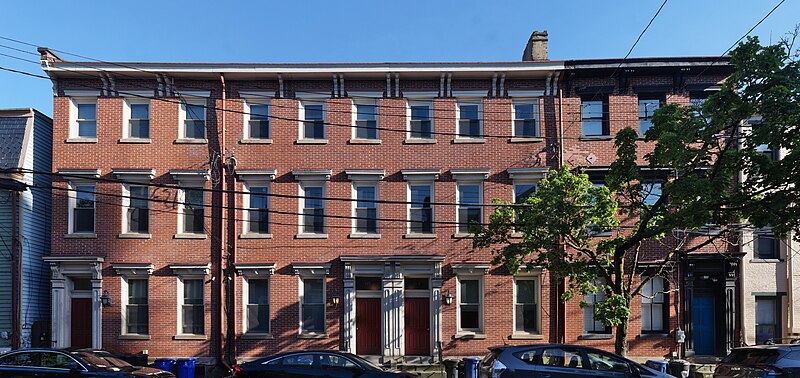


Is this the most beautiful breezeway in Pittsburgh? It’s certainly in the running.




These are what old Pa Pitt calls Baltimore-style rowhouses: that is, rowhouses where the whole row is built as one subdivided building right against the sidewalk (as opposed to the typical Pittsburgh terrace, where the houses are set back with tiny front yards). Since North Avenue is the neighborhood boundary on city planning maps, these fall into the “Central Northside” for planning purposes; but socially they formed part of the wealthy section of Allegheny that includes Allegheny West across the street.


Now the Keystone Flats apartments, this building was put up in the 1890s, and that is about all old Pa Pitt knows about it. It’s a good example of the Rundbogenstil, straddling the line between Romanesque and Renaissance.
In most cities, Third Avenue would be called an alley, so it is nearly impossible to get a picture like this. It cannot be done without a lot of fudging, so you will notice slightly different colors in different parts of the picture. But it does give us a good idea of the design.

The Boulevard of the Allies side of one of the side-by-side Hartje Brothers buildings. Charles Bickel designed this building and the matching one behind it on Wood Street. This was the later of the two, both built in 1902 for the Hartje Brothers Paper Manufacturing Company. Mr. Bickel was extraordinarily prolific, but old Pa Pitt thinks he deserved his success. For an interesting comparison, look at the Reymer Brothers candy factory and the Concordia Club, and see how Charles Bickel created different effects from the same basic shapes.
