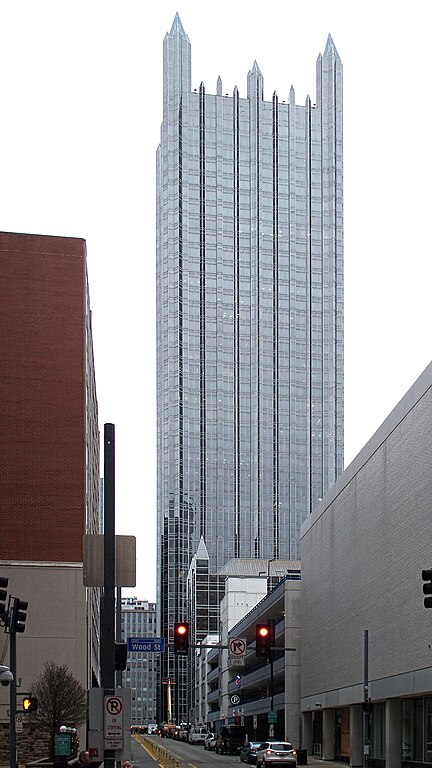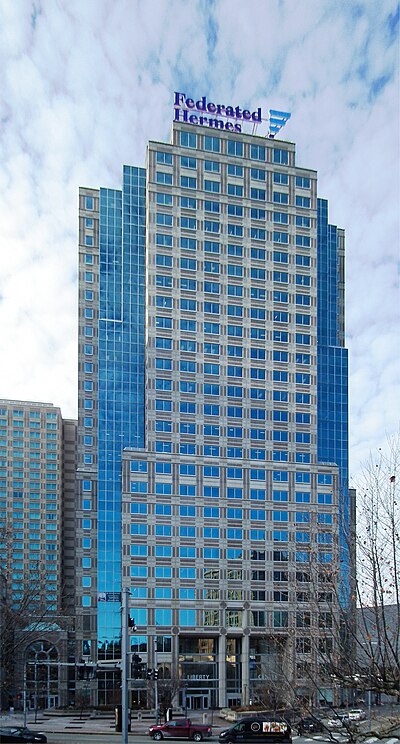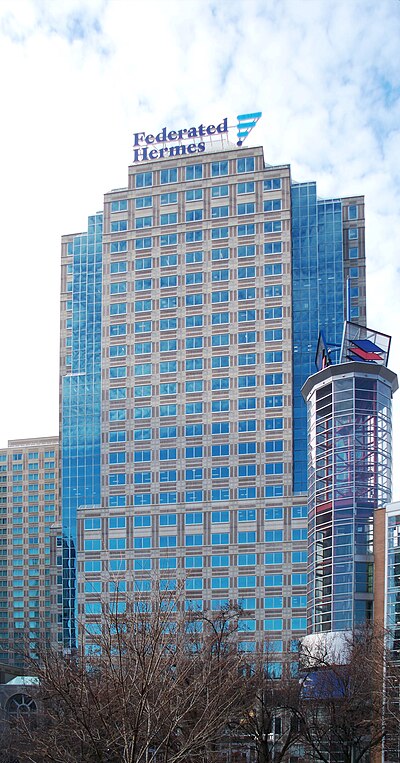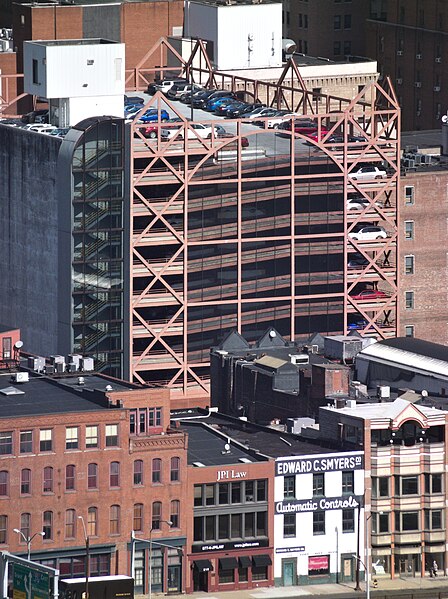
-
One PPG Place from Third Avenue

-
Postpostmodernism in Garfield
-
Federated Tower

For a very brief period in the 1980s, the style known as “Postmodernism,” which perhaps we might better call the Art Deco Revival, was the ruling trend in skyscraper design. Fortunately Pittsburgh grew a bountiful crop of skyscrapers in the Postmodern decade, and here is one of the better ones. In it we see the hallmarks of postmodernism: a return to some of the streamlined classicism of the Art Deco period, along with a sensitive (and expensive) variation of materials that gives the building more texture than the standard modernist glass wall. This skyscraper is part of Liberty Center, which was begun in 1982 and finished in 1986; the architects were Burt Hill Kosar Rittelman.

-
Nicholas Building

If you see a student of architecture suddenly stop in the middle of the Diamond and burst out laughing, this building is the subject of the mirth.
When it was announced that a gigantic complex to be designed by Philip Johnson was going to take over one corner of the Diamond, the owners of the Nicholas Coffee building, who happened to be ready for a renovation, decided to welcome their new neighbor with a parody of what was then Johnson’s most famous work. At that time, Johnson was notorious everywhere for his AT&T Building (now called just 550 Madison Avenue), which was a deliberate poke in the eye of orthodox modernism; and you have only to see it to get the Nicholas Building’s joke.

Photograph by David Shankbone; cropped by Beyond My Ken. -
Wood-Allies Garage

A whimsical Postmodernist design that opened in 1984; it echoes Pittsburgh landmarks without pretending to be anything other than a parking garage. Father Pitt believes the architects were Burt Hill Kosar Rittelman Associates, who also designed Liberty Center (including the Federated Tower). If anyone has better information, it will be accepted with gratitude.

-
Steel Plaza Subway Station

Steel Plaza was designed in the 1980s, and its architecture is an interesting combination of Brutalist and Postmodern styles—the two most prominent materials are raw concrete and polished granite. It was built as a junction station, where the main subway line met the spur to Penn Station, which is not in regular service these days. In the picture below, the main line is on the left, and the spur is on the right.




-
Fifth Avenue Place Reflected in PPG Place
-
Fifth Avenue Place Reflected in Four Gateway Center
-
EQT Plaza (originally the CNG Tower)




