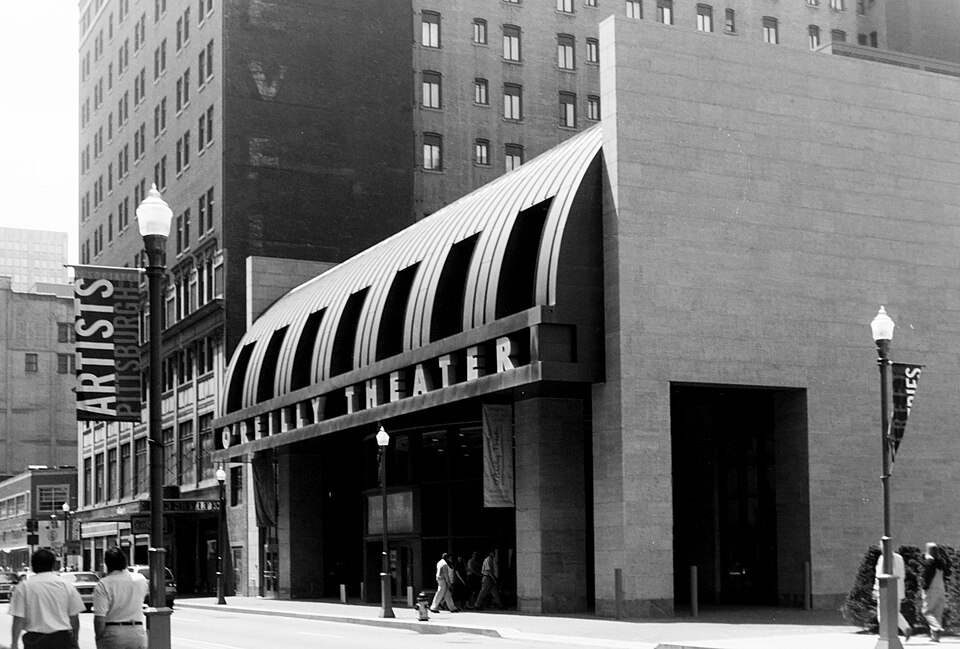
The glass crown of One PPG Place in winter sunlight.
Comments

The distinctive arched top of the CNG Tower, now known as EQT Plaza, one of old Pa Pitt’s favorite postmodernist buildings in the city.

Now called EQT Plaza, this is one of old Pa Pitt’s favorite Postmodernist buildings from the 1980s “Renaissance II” boom. The architect was William Pederson of Kohn Pedersen Fox Associates.

A massive new apartment tower for Duquesne University students, and a big improvement in the Uptown cityscape (it replaced a parking lot). The architects were Indovina Associates, who designed the building in a subdued version of the currently popular patchwork-quilt style, with materials that harmonize well with the other buildings along the Uptown corridor.
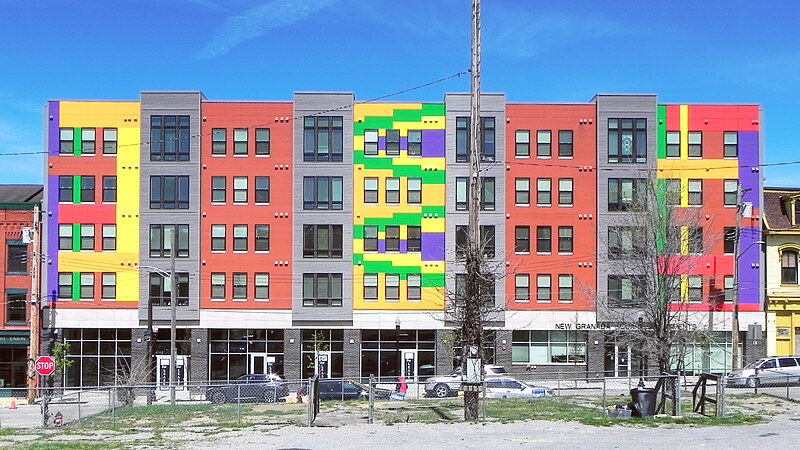
The patchwork-quilt style of architecture has been popular in the last decade, but this is by far the most colorful implementation of it old Pa Pitt has seen. The whole block that includes the New Granada has been redeveloped, and these cheerful apartments, with ground-floor storefronts, make this section of the Hill seem lively and inviting again.
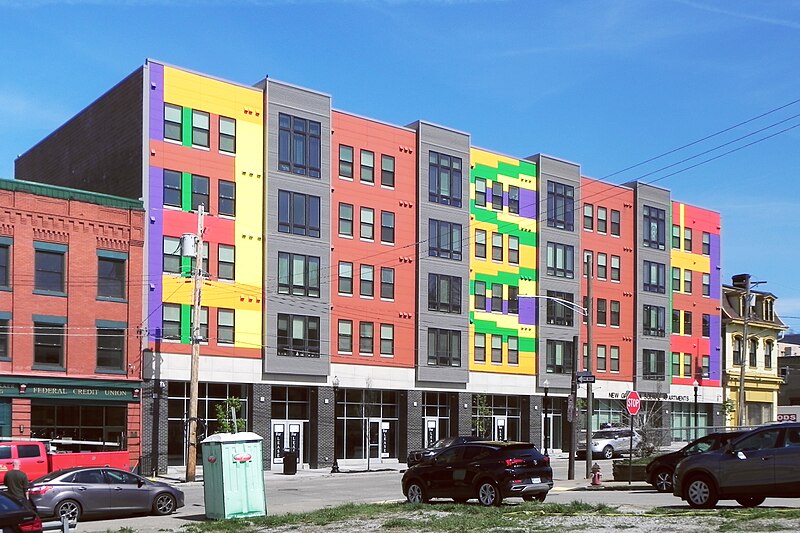
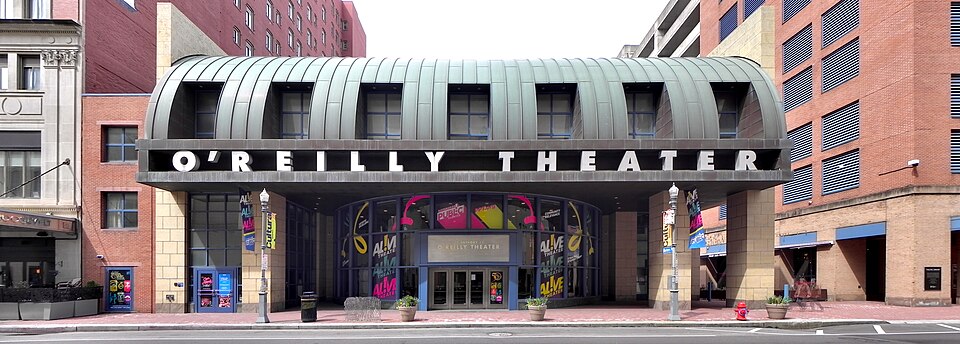
A quarter-century ago, the O’Reilly opened with a brand-new play by August Wilson (King Hedley II). That makes it a newcomer by Penn Avenue standards. But Penn Avenue has been the heart of the theater district for a century and a half, and the O’Reilly stands on the exact site of Library Hall, whose auditorium was used as the Bijou, Victorian Pittsburgh’s most prestigious theater, where touring stars like Dion Boucicault played. The site had been a parking lot for more than sixty years before the O’Reilly was built, but we can think of this theater as continuing the Bijou tradition.
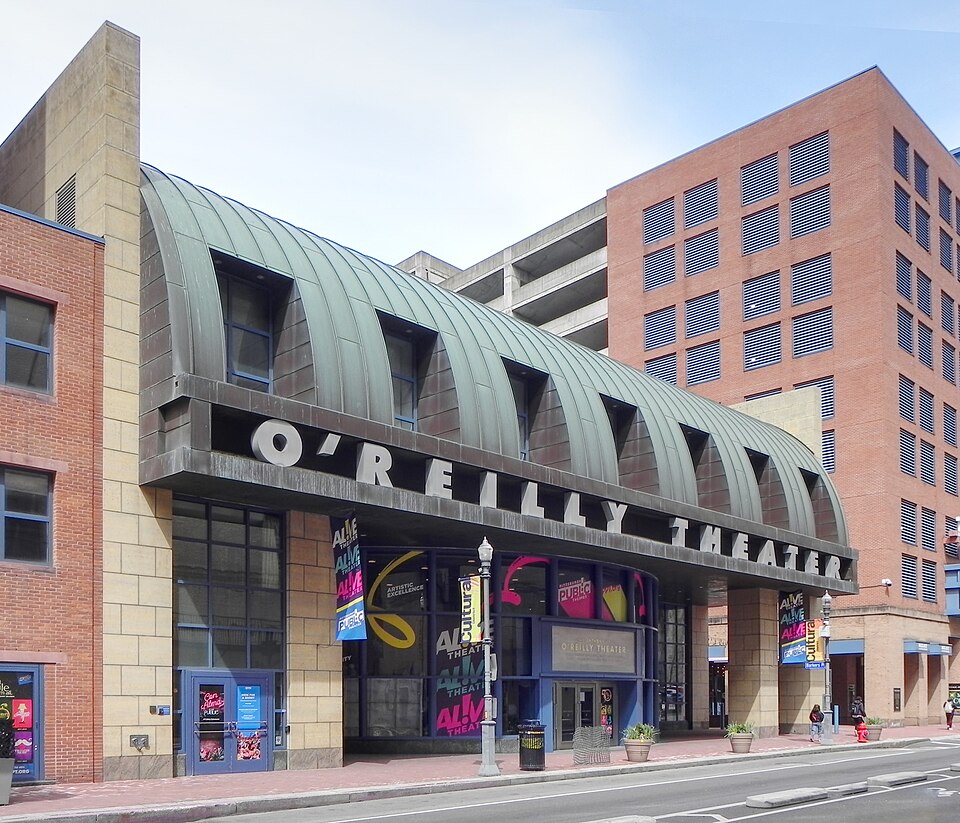
The building was designed by Michael Graves, the postmodernist whose brand of neoneoclassicism was influential in the movement. Mr. Graves also designed Theater Square next door, which houses the Greer Cabaret and a well-dressed parking garage.
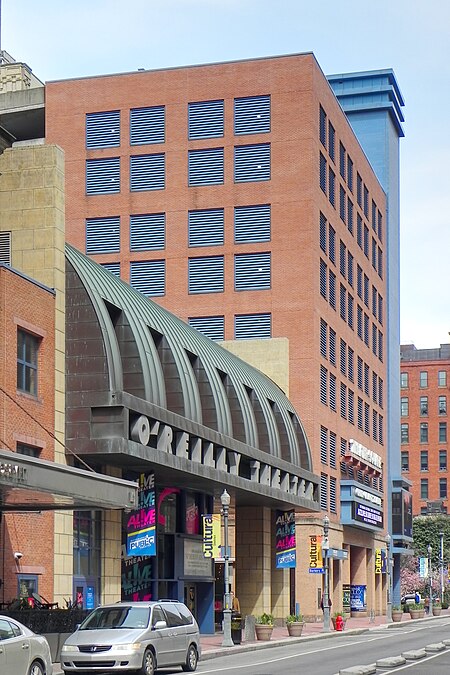
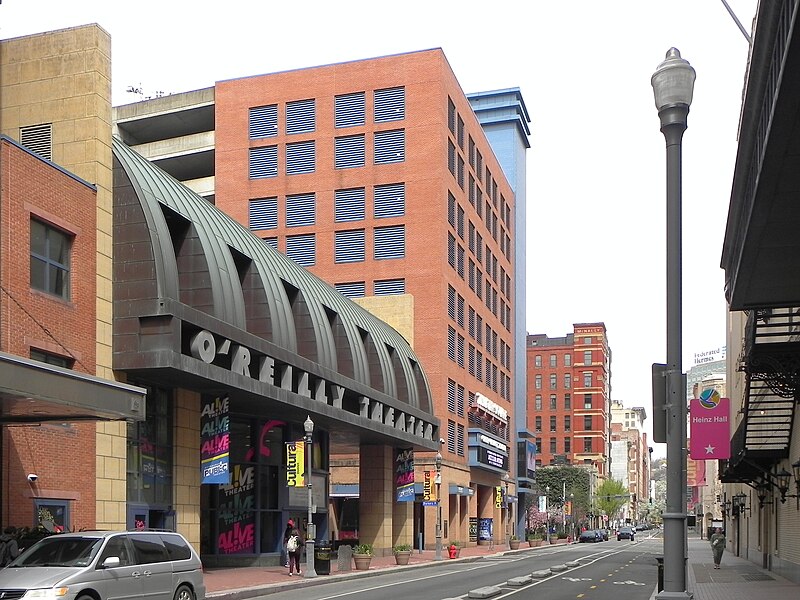
Old Pa Pitt has been dumping quite a load of pictures in these pages for the past few days. He realized that the pictures have been backing up and decided he ought to try to catch up with them. But how backed up were they? Here is a picture of the O’Reilly taken with a Kodak Signet 40 in June of 2000, when the building was only six months old. Father Pitt has never published it here before.
