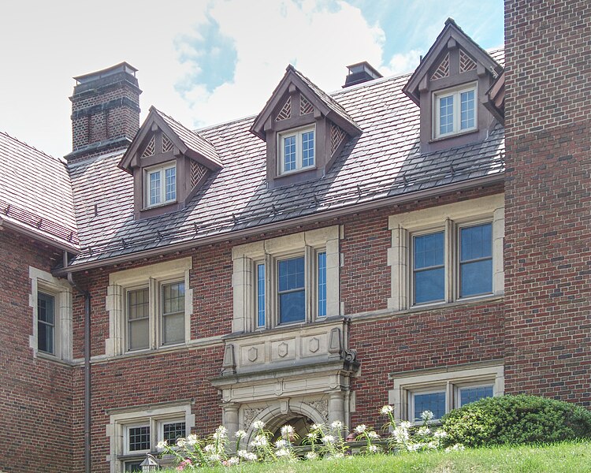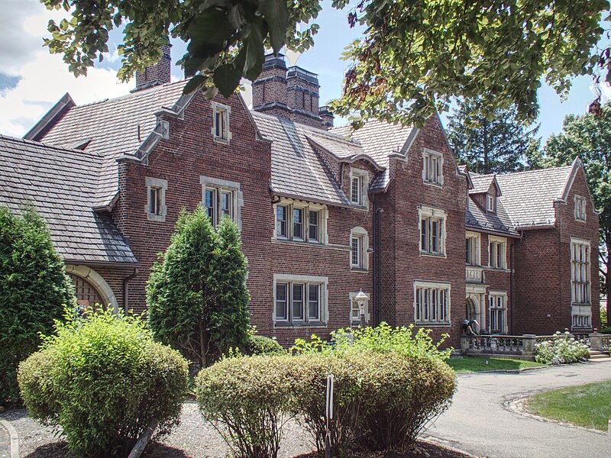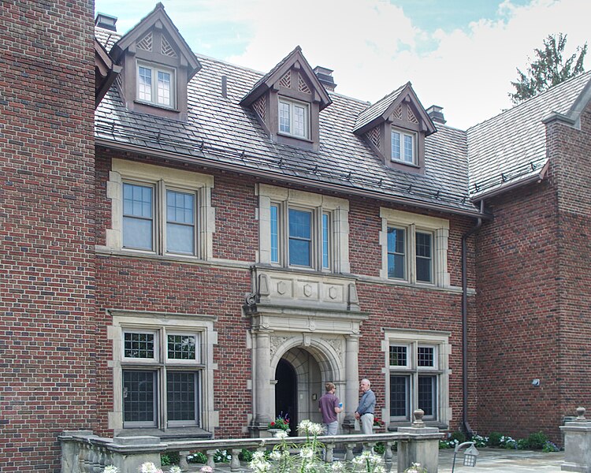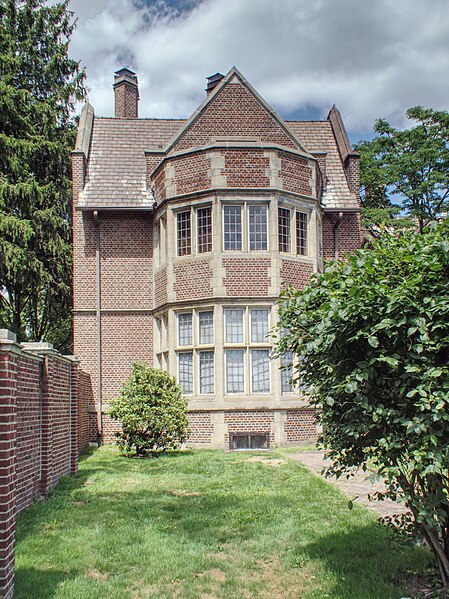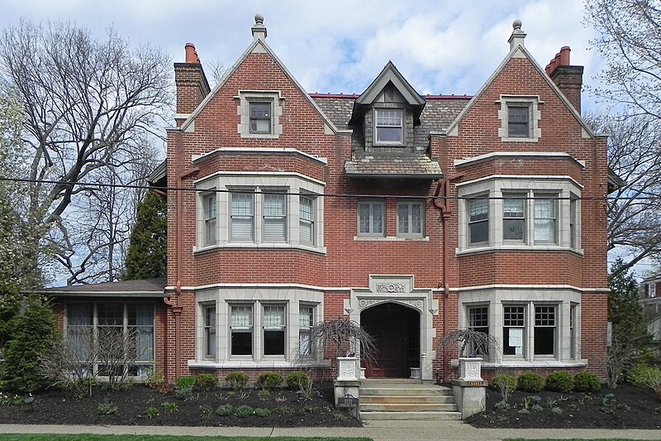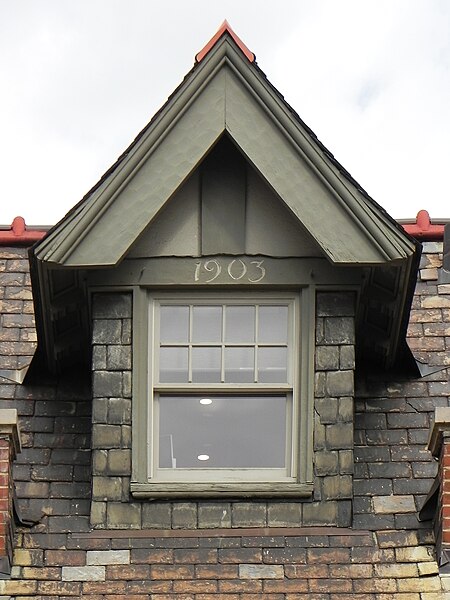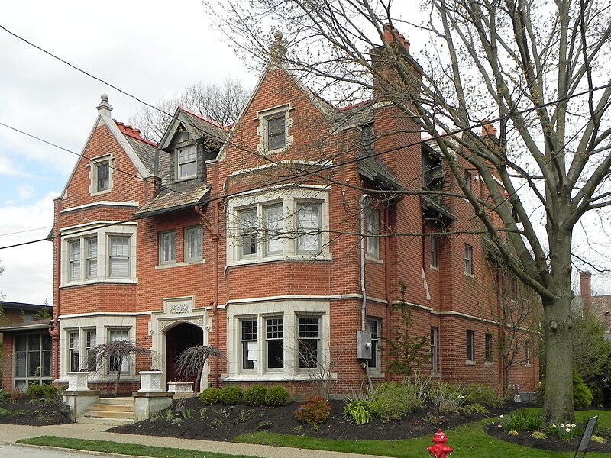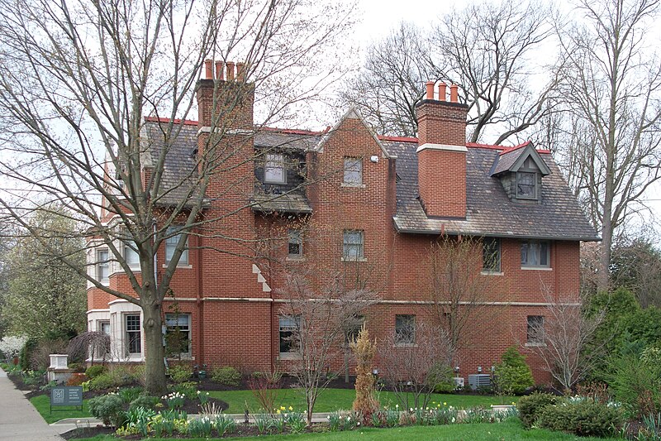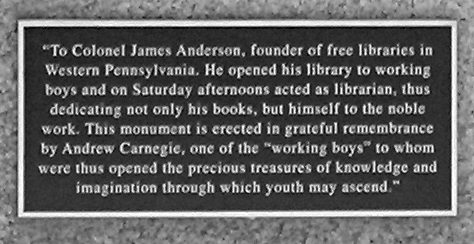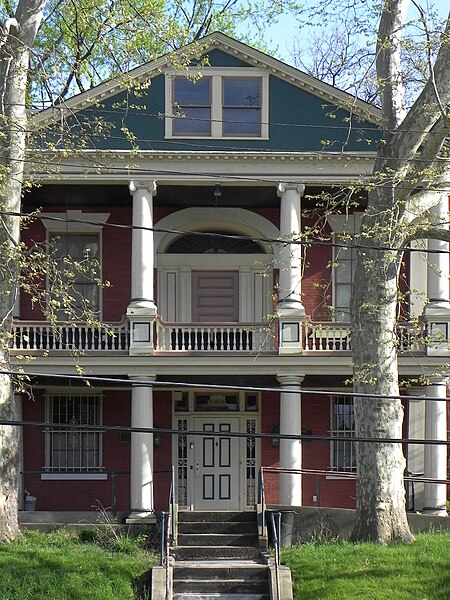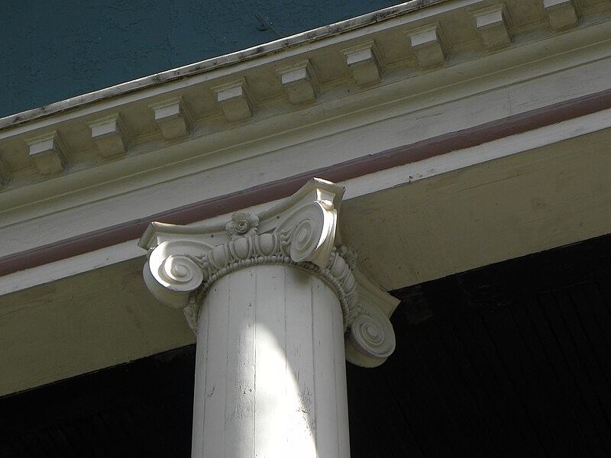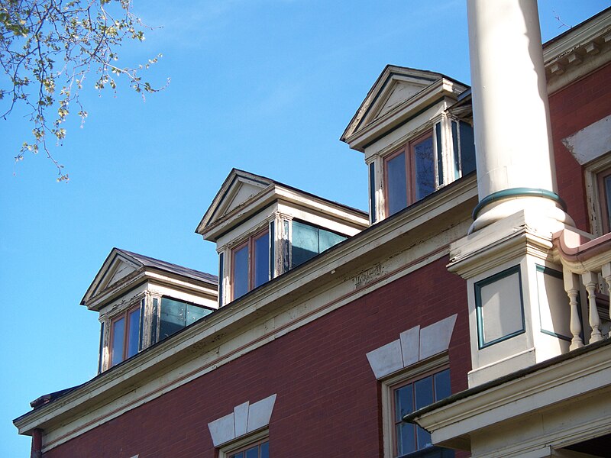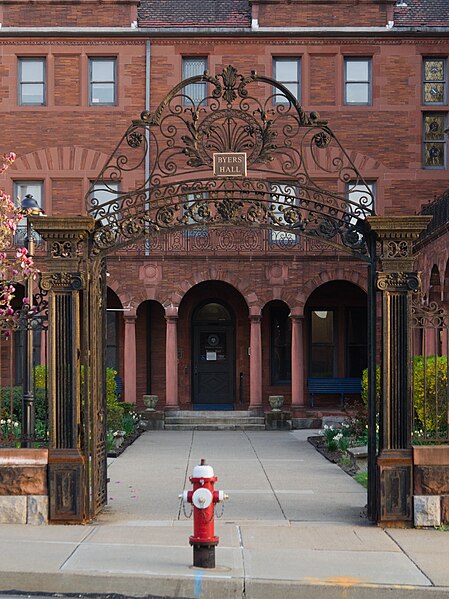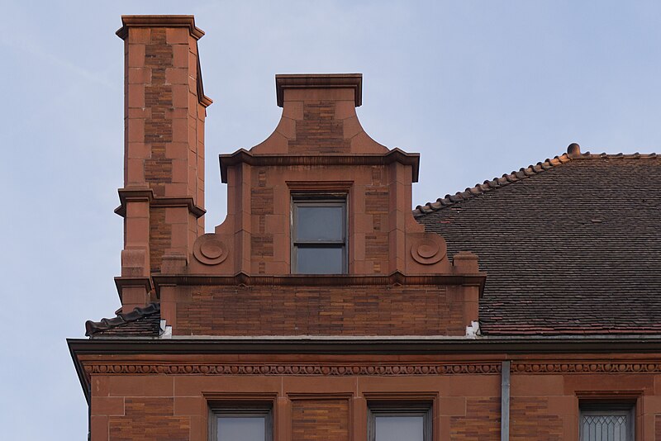
This stone mansion on Acorn Hill, with its eye-catching combination of Gothic and modernist details, was designed by William C. Young and built in 1937.

“The above drawing by William C. Young, architect and builder, is of the model home being erected at the intersection of Watsonia Blvd. [now Marshall Road] and Norwood Ave., North Side, for Mr. and Mrs. John H. Phillips by the Young firm. The home is a combination of all that is modern in electrical equipment and labor saving devices with all that is charming and quaint from the old Norman English Architecture.” Old Pa Pitt thinks of “Norman” as implying the English branch of Romanesque rather than Gothic, but he will not argue about the charm.


The steps leading up to the house from Marshall Road are a masterpiece of romanticism in landscape design.























