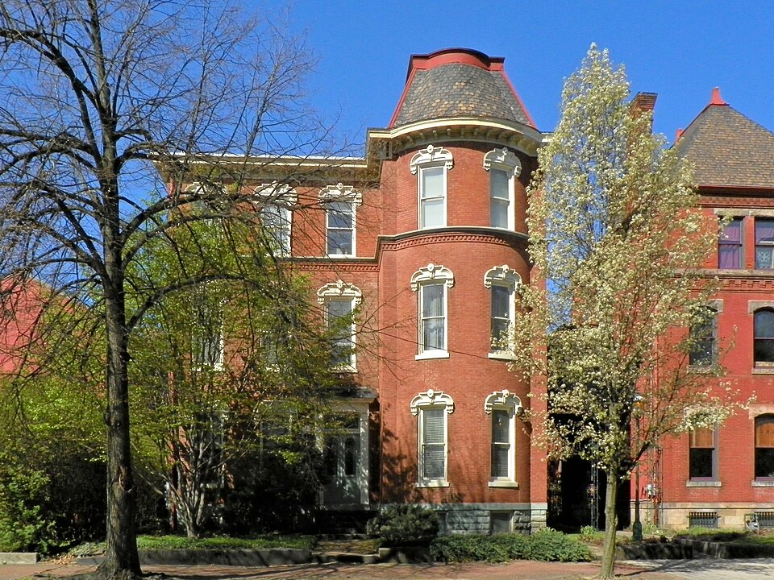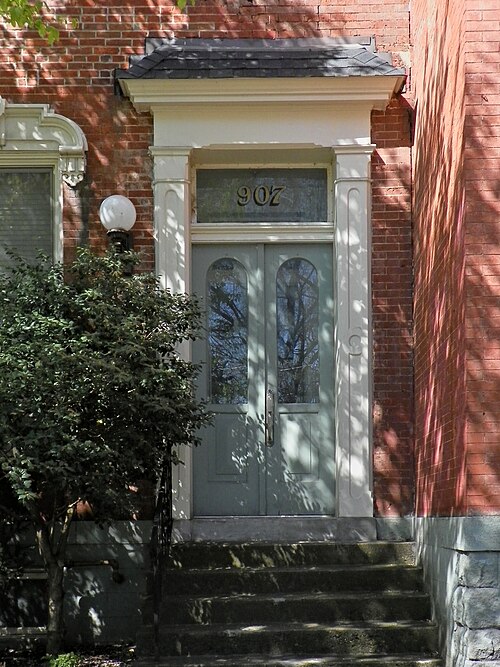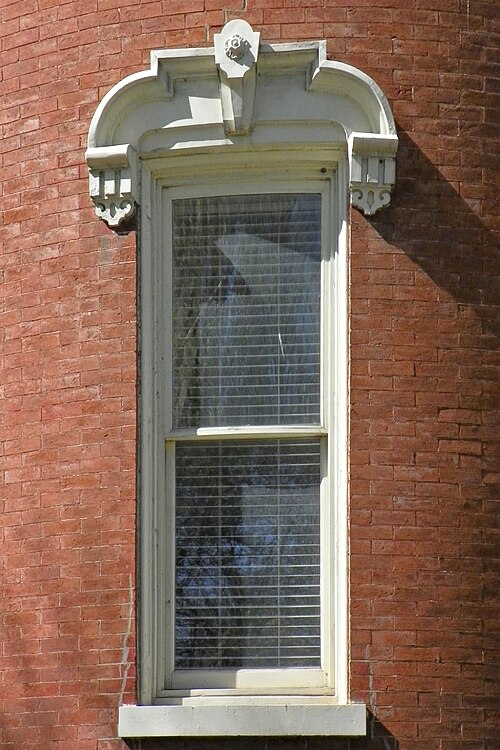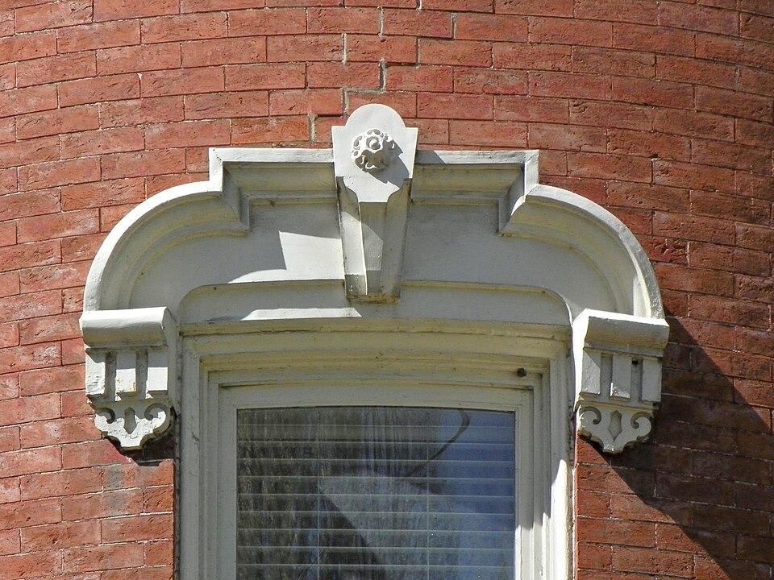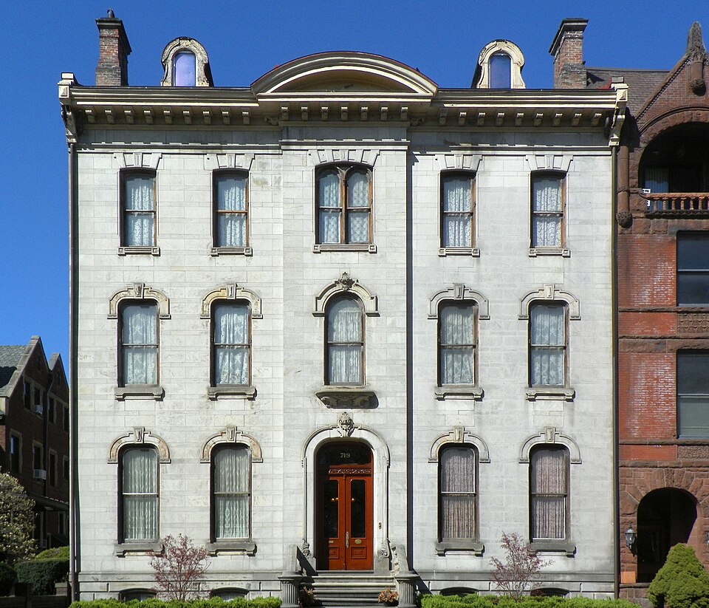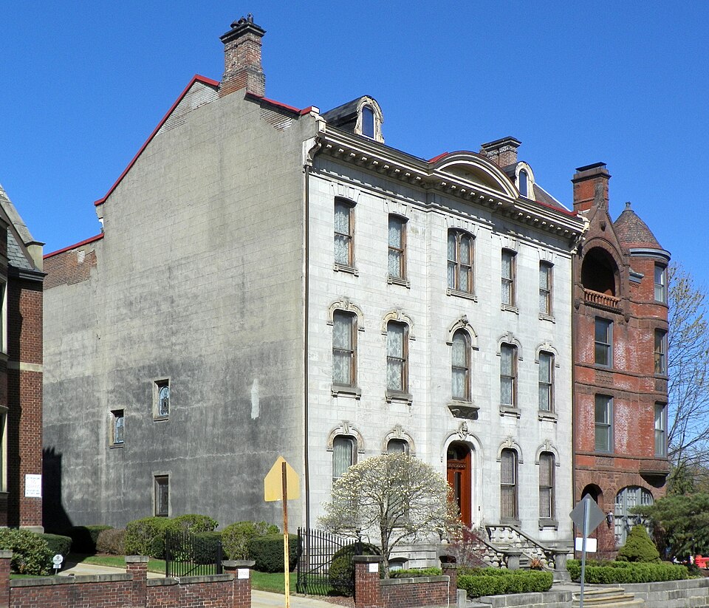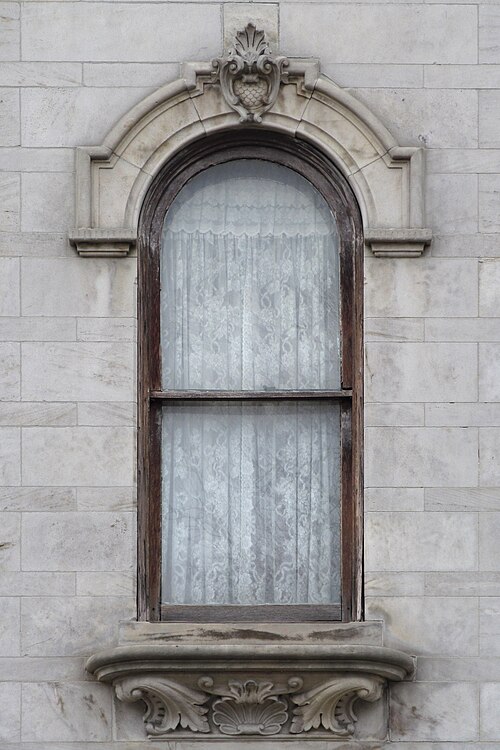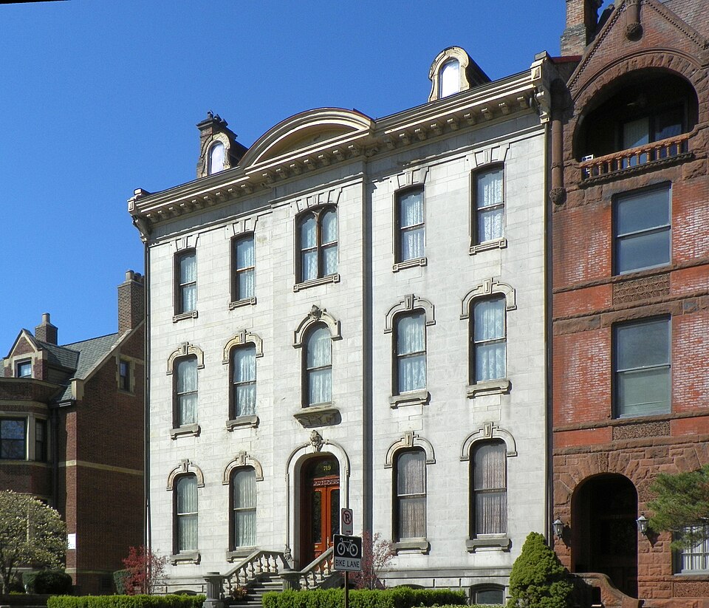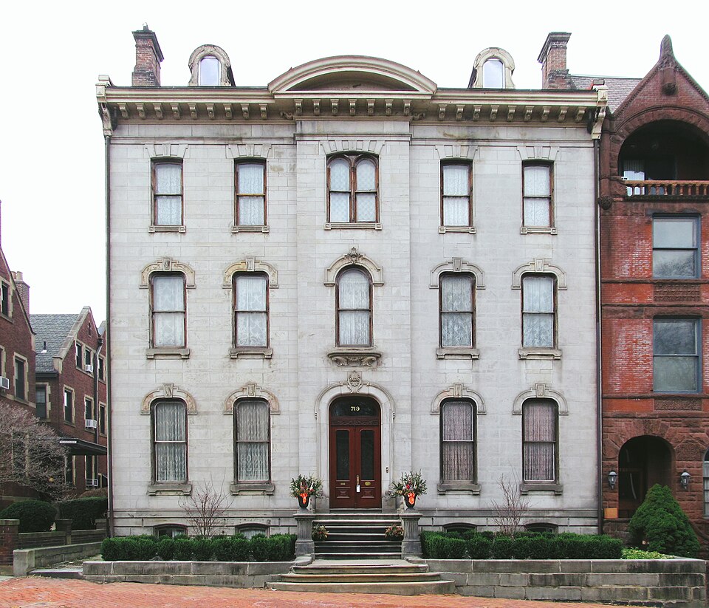
Two houses that both seem to date from the Civil War era; they both appear on an 1872 plat map of Allegheny City. This one has just had some spiffing up. It is an Italianate variant of the typical Pennsylvania I-house with an addition in the back (although the addition in this case may have been part of the original plan). It has been divided into two dwellings, but the outlines of the house and many of its details are well preserved.


The outline of the house on the 1872 maps shows the wing in the rear, so it is at least that old.

This house was inhabited until recently; it looks as though it had a fire and is undergoing repairs. It has a more complicated history. It also appears on the 1872 map, and later maps that distinguish the materials of buildings show that this was a wood-frame house. At some point around 1900 it was divided into two dwellings. Some time after 1923 it was sheathed in buff Kittanning brick, giving us an 1860s form with 1920s exterior details.

Comments
























