
Two gargoyle faces on St. Paul’s Cathedral in Oakland.


This tiny church is marked “PRES. CH.” on our 1923 map, but no other name is given. It now belongs to the Congregation of Yahshua, which keeps it in good shape. Old Pa Pitt is especially taken with the bright purple paint, which sets apart what is otherwise a tasteful but ordinary little Gothic church. Like many churches in Pittsburgh, it has its social hall and so forth in a basement that is also a ground floor depending on where you enter it.


This building was dedicated in 1915, but its congregation was organized in 1831—and really dates from before that, since local members had been meeting before the Presbytery recognized them as a church. This was a country church that was engulfed by city in the early 1900s; in its old country churchyard are the graves of a number of early settlers and the third mayor of Pittsburgh.
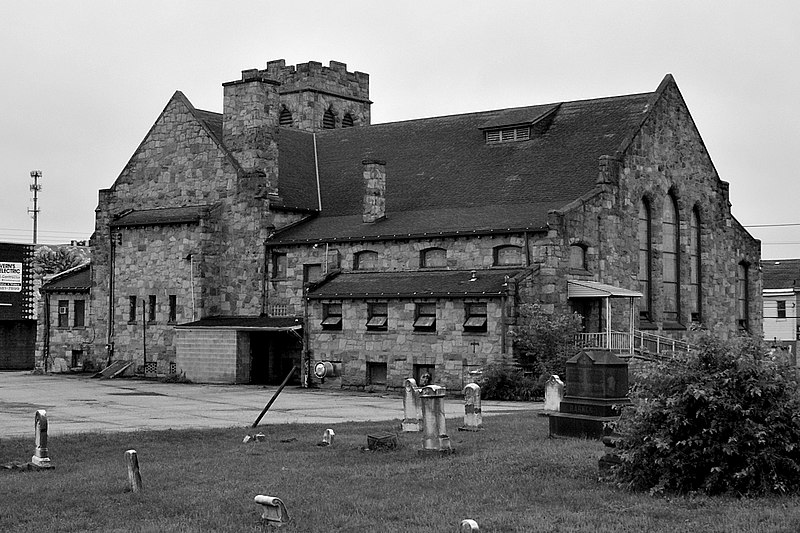

Addendum: The architect of the church was George Schwan. From the Construction Record for October 11, 1913: “Architect George Schwan, Peoples Bank building, is working on plans for the proposed church building, for the Concord Presbyterian Congregation, Carrick. The building will be one-story, either brick or stone, and cover an area of 72×90 feet. Cost $35,000.”

In an out-of-the-way corner of Beechview is this particularly fine school by Press Dowler. The original part of the school was built in 1908 in the borough of West Liberty, because the line between the boroughs of Beechview and West Liberty ran right across the street grid of the developed section of Beechview. “Beechwood” was the name of the original community that became the borough of Beechview, and the company that developed the land on both sides of the border was the Beechwood Improvement Co. In 1909 the two boroughs were both annexed by Pittsburgh, and by 1922 the school was bursting at the seams. Press C. Dowler was hired to design an expansion that more than tripled the size of the school, and he came through with a magnificently ornamented building in the Tudor Gothic style that was all the rage for schools in the 1920s. It is now on the National Register of Historic Places for its architectural merit.

The name and date inscribed over one of the entrances.

The south section is the original 1908 school, but Mr. Dowler completely rebuilt the façade to match his plan for the expanded school, so that today the whole building appears to have been put up at once.

Mr. Dowler did not stint on terra-cotta decoration.

The lamp of learning.

These urns flank the entrances; old Pa Pitt suspects they were designed by the architect himself.

As a bonus for his loyal readers, old Pa Pitt includes a typically Pittsburghish cacophony of utility cables.

A simple Gothic design that leaves huge openings for stained glass. The parsonage is a typical Pittsburgh foursquare house, but attached directly to the left side of the church.

Note the usual Pittsburgh adaptations to steep slopes.
The congregation these days has a taste for delightfully direct and confrontational signs like PREPARE TO MEET THY GOD or BE SURE YOUR SIN WILL FIND YOU OUT. Old Pa Pitt approves. Those signs make religion sound lively and exciting, the way it should be.

This church in the Soho section of Uptown was built in the 1880s. It began as the Central Presbyterian Church; in 1897 it merged with First Presbyterian downtown and became the Central Chapel of the First Presbyterian Church. The style is typical Pittsburgh small-church Gothic. More recently this was the Corinthian Baptist Church, and although it is now boarded up, someone at least maintains the grounds.

This Kodak bridge camera has a very long Schneider lens, and in pictures at the far end we notice some vignetting if the background is plain enough. It could be corrected in the GIMP, but in this picture the vignetting adds to the artistic effect. How is that for an excuse for laziness?

We continue our study of churches with the sanctuary upstairs. Like the First German Evangelical Church we saw recently, this one sits on a steep hillside lot, and therefore requires a considerable climb even before you get to the downstairs entrance.

The building has been converted to apartments, but the front of it has been maintained without serious alterations.


Here is another church with the sanctuary upstairs, but that is only part of the story. You had to be in good shape to go to services here, because the downstairs entrance is already a full flight of steps up from the street.

Note the direct entrance to the basement or sub-basement from the street level.
It was not as challenging as it looks to be a member of this church, though. This is the Southern Avenue front; the back extends to Greenbush Street, with an entrance level with the sanctuary. It’s a typical Pittsburgh lot with a two-storey drop from back to front.

This stained-glass inscription over the entrance is in abbreviated German. Father Pitt reads it as “Evangelical German United Protestant Church,” but anyone who knows German abbreviations is invited to make a correction in the comments. This was a very German part of the neighborhood a hundred years ago: diagonally across the street was a Männerchor hall, now replaced by an incongruous 1960s suburban-style split-level house.
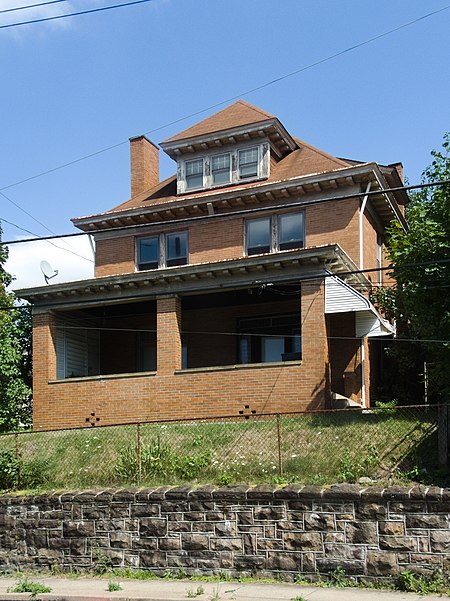
The parsonage was built at about the same time as the church (between 1910 and 1923, according to our old maps). The style is a lightly modern arts-and-crafts interpretation of the usual Pittsburgh foursquare house.
Addendum: It appears that the church and parsonage were built in about 1914 or shortly after, and the architect of both was John A. Long. From the Construction Record for May 16, 1914: “John A. Long, Machesney building, has been selected architect to prepare the plans for the erection of a brick church and parsonage in Mt. Washington, for the German Evangelical Protestant Congregation.” But just a week before, on May 9, 1914: “Architect H. Gilchrist, Frick building, has been selected to prepare plans for a church and parsonage, to be built on Mt. Washington, for the German Evangelical Protestant Congregation. No definite location for the building has been selected.” Since Long also appears a few months later as architect of the parsonage in particular, we are inclined to say that Long was the final choice. September 19, 1914: “Martsolf Brothers, House building, have secured the contract to build a two-story brick veneer parsonage, on Southern avenue, Mt. Washington, at a cost of $6,000, for the First German United Evangelical Protestant Congregation. Architect John A. Long, Benedum Trees building, prepared the plans.” (In the time between the listings, the Machesney Building had changed its name to the Benedum Trees Building; Long had not moved his office.)
Meanwhile, old Pa Pitt leaves his speculation about E. V. Denick below, so that you can see how wrong he was, unless he was right.
The former speculation: We have not yet found evidence of the architect of the church, but without a shred of documentation we are going to attribute it to E. V. Denick or Dennick (we find his name spelled both ways). His Bethlehem Evangelical Lutheran Church in Allentown is smaller, but has the same topographic problem to solve—being set into a steep hill—and solves it in a very similar way. The two churches share so many quirks of style that old Pa Pitt is inclined to say that they are the responses of the same architect to the same problem with two very different budgets. That they were both built for German congregations, and very near each other, is social evidence to add to the stylistic evidence.

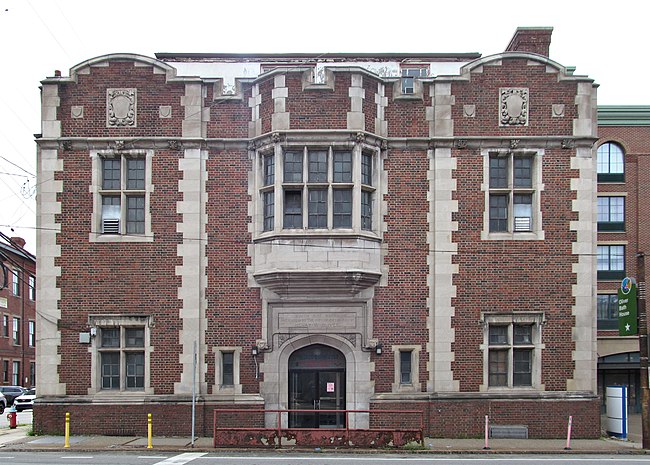
Known as the South Side Baths when it was built, this was donated by steel baron and real-estate magnate Henry W. Oliver, who in 1903 gave the city land and money for a neighborhood bathhouse to be free to the people forever. In those days, many poor families—including the ones who worked for Oliver—lived in tenements where they had no access to bathing. (Even the Bedford School across the street from this bathhouse had outside privies until 1912.) Oliver might not raise his workmen’s salaries, but he was willing to make the men smell better.

To design the bathhouse, Oliver chose the most prestigious architect in the country: Daniel Burnham. Then, in 1904, Oliver died, and his gift spent almost a decade in limbo. The project was finally revived in 1913, by which time Burnham had died as well. The plans were taken over by MacClure & Spahr, an excellent Pittsburgh firm responsible for the Diamond Building and the Union National Building. No one seems to know how much they relied on Burnham’s drawings, but the Tudor Gothic style of the building (it was finished in 1915) is certainly in line with other MacClure & Spahr projects, like the chapel for the Homewood Cemetery. Even MacClure & Spahr’s early sketches show a quite different building, so it is probably safest to assume that little of Burnham remains here.
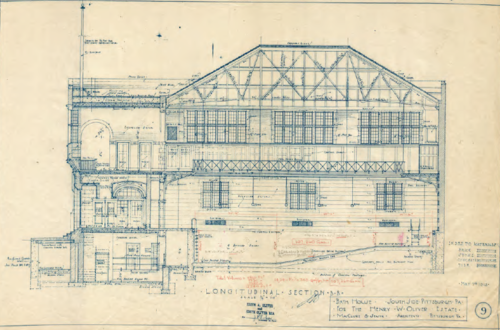
There was a fad for building public baths in Pittsburgh in the early twentieth century, and on Saturday nights workers and their families would line up around the block to get into the bathhouses and wash off the grime of the week. Gradually, indoor plumbing became a feature of even the most notorious slum tenements, and all but one of the bathhouses closed. The Oliver Bathhouse, given to the people in perpetuity, remains. It has been saved by its indoor swimming pool, the only city pool open during the winter.
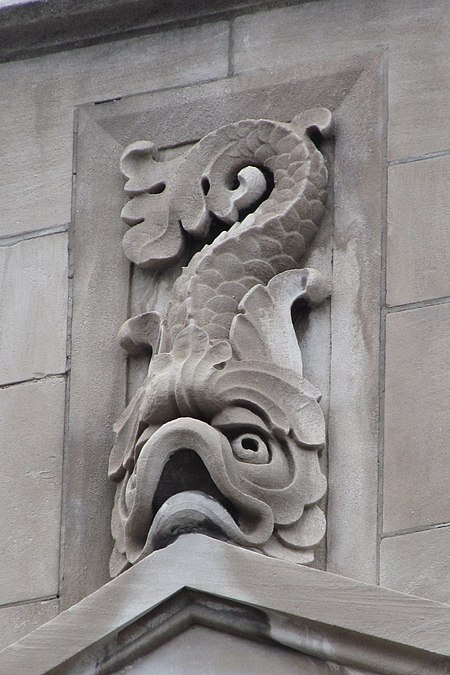
Nothing says “water” like a classical dolphin.
