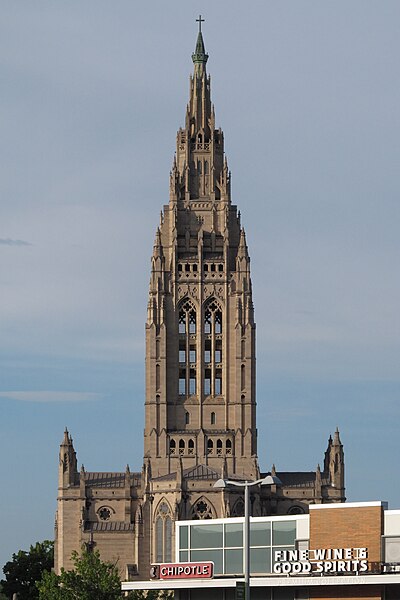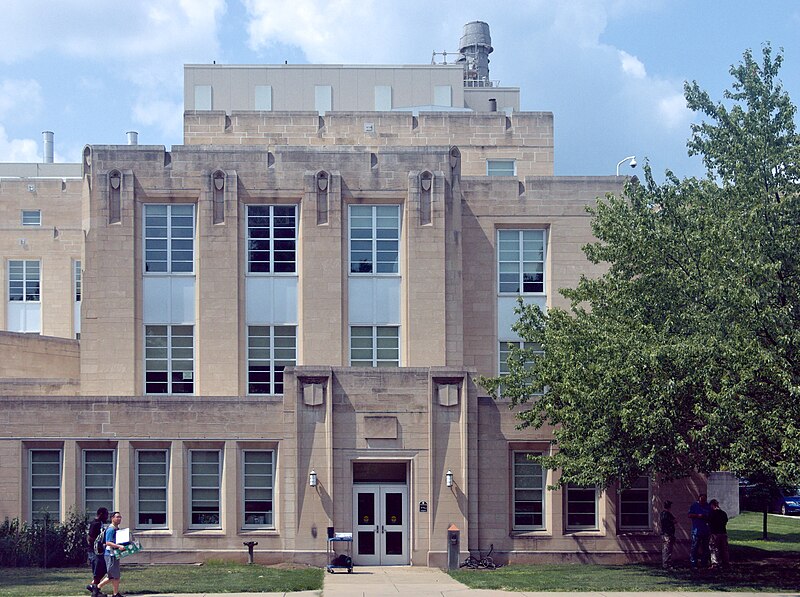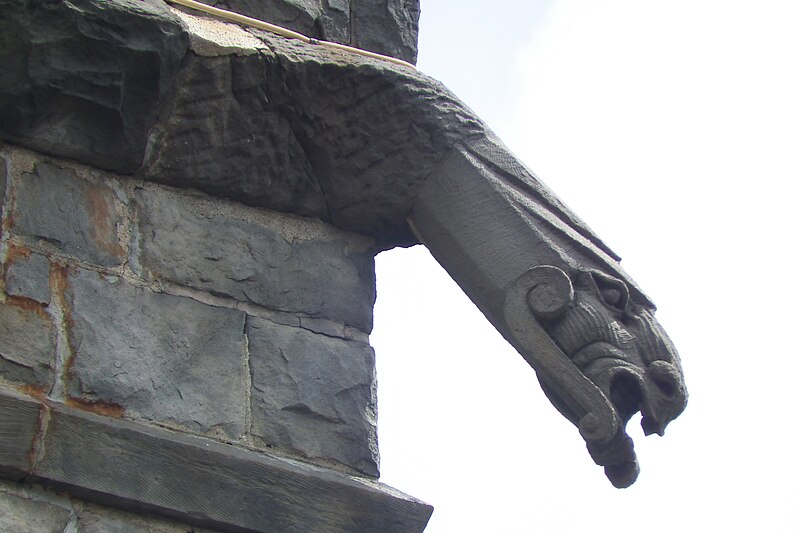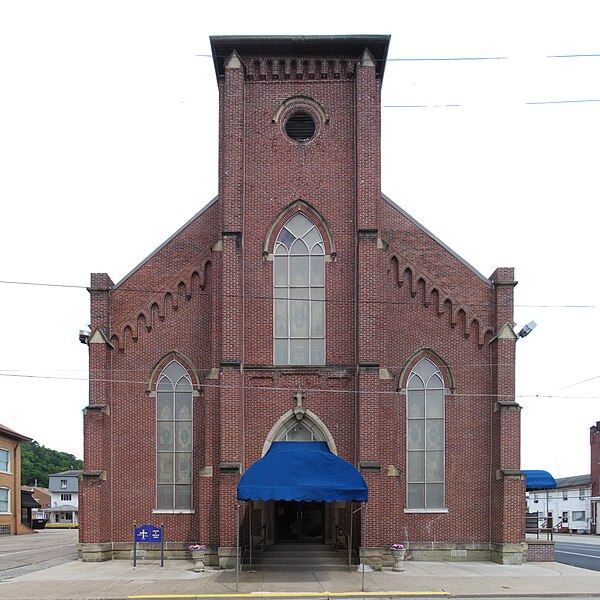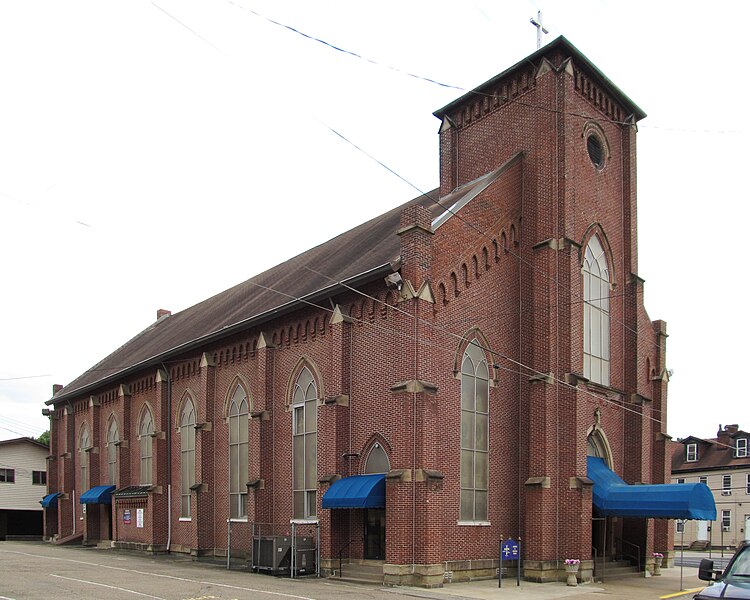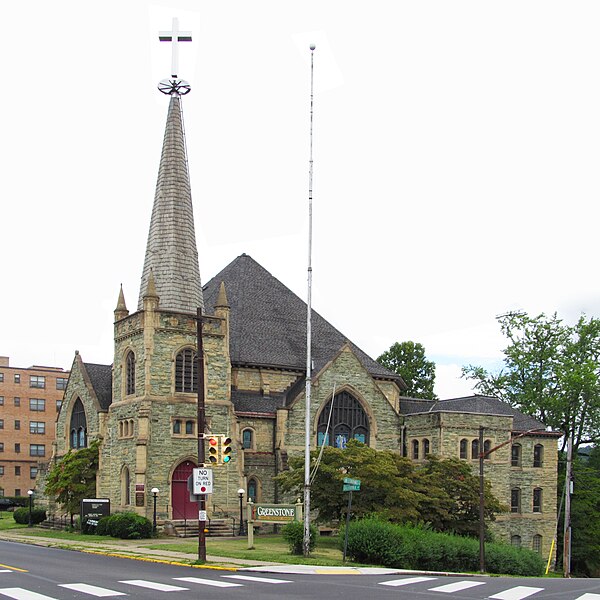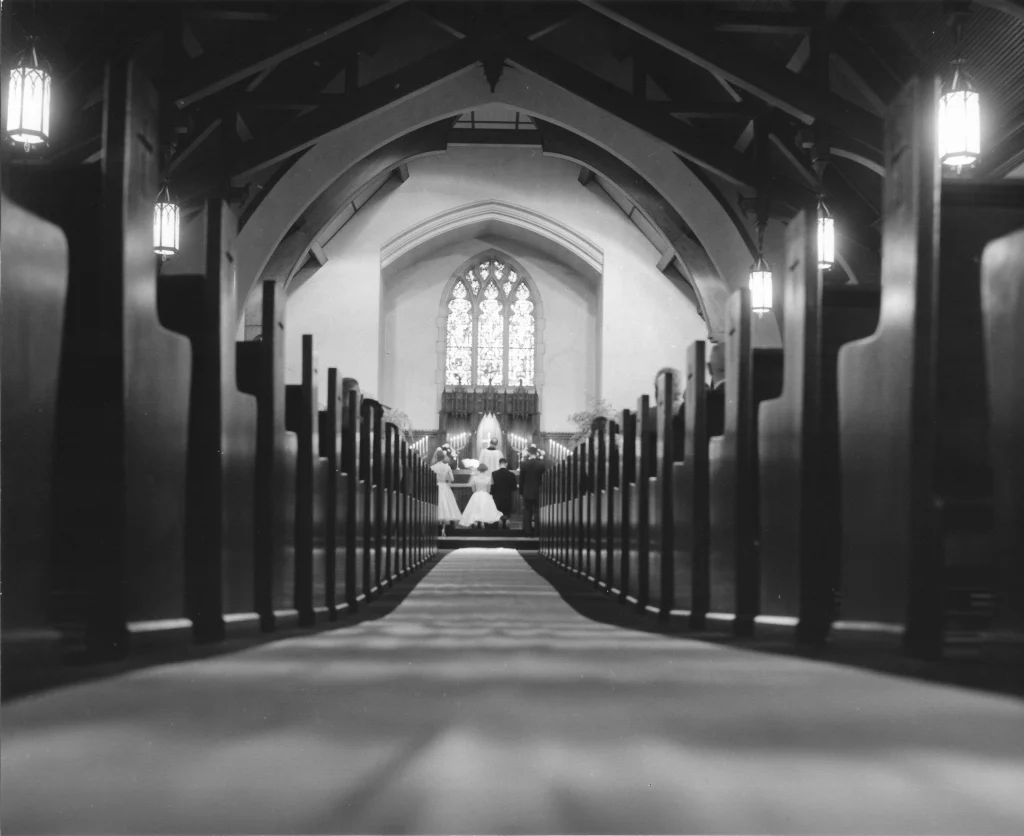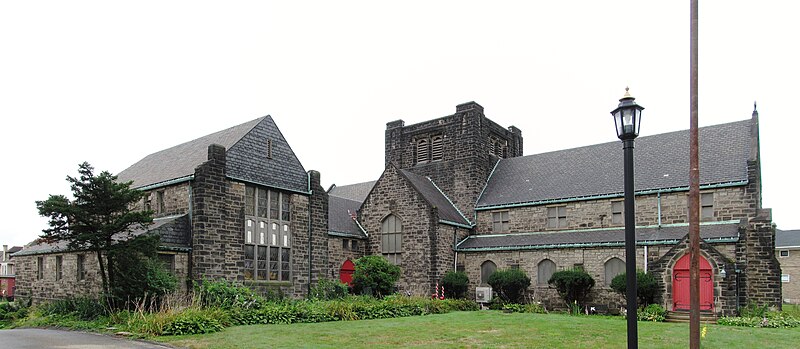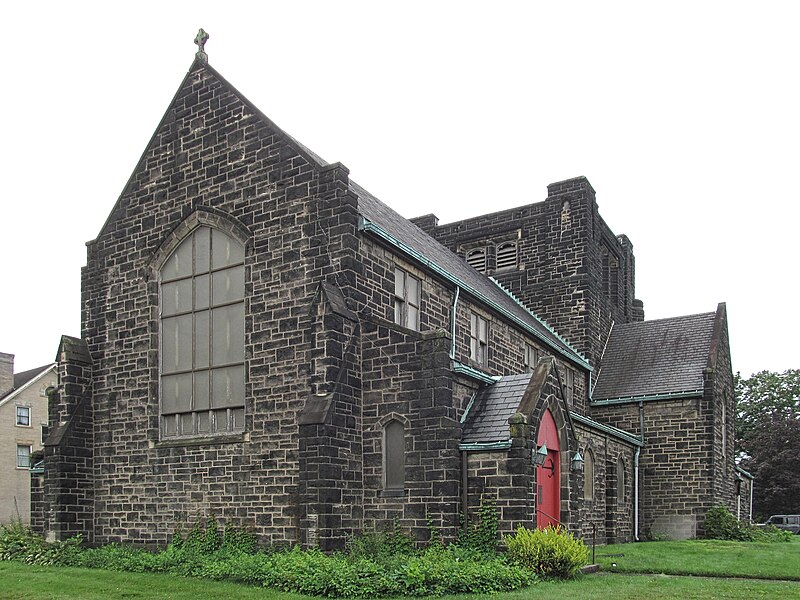
There are countless pictures in Father Pitt’s archives that are not good enough to publish, but every once in a while he realizes that he has forgotten to publish a perfectly adequate one. He went looking for his article on this church in Allentown because he had just identified the architect, and the article was nowhere to be found. So here it is, almost a year after the picture was taken. The architect was E. V. Dennick, as we learn from The Construction Record in 1915: “Architect E. V. Denick, 1212 House Building, is taking bids on erecting a one-story and basement brick and sandstone church on Excelsior Street, Allentown, for the Bethlehem Lutheran Congregation.” (On another page of the same magazine, the architect’s name is spelled “Denick,” and it is usually spelled that way in other listings.)
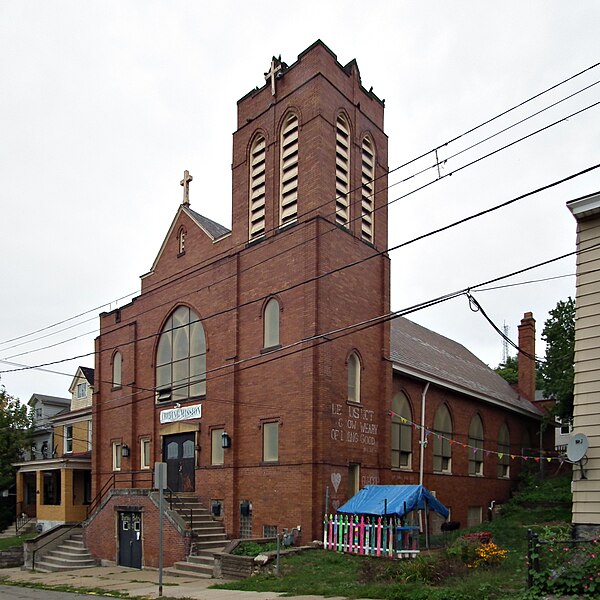
From the front this appears to be another one of our churches with the sanctuary upstairs, but the building is set into the hill, and therefore justifies the magazine’s description as “one-story and basement.”


