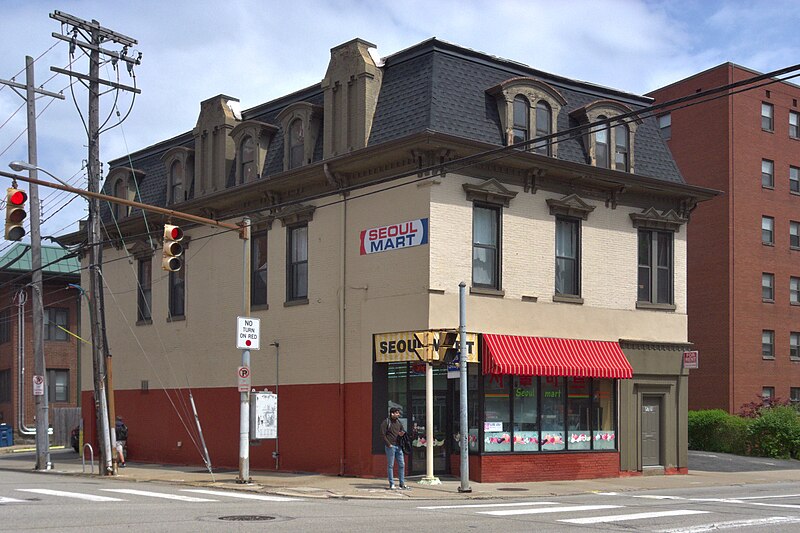
Ajax, Bab-O, and Comet looking a bit wet.



Designed by Lou Astorino, this is our twentieth-tallest skyscraper (tied with Three Gateway Center), which is not a remarkable record. It was, however, the tallest building that went up in Pittsburgh during the long pause between the 1980s boom and the current boom that began with the construction of the Tower at PNC Plaza. The somewhat taller building to the right is One PNC Plaza, built in 1972 to a design by Welton Becket Associates.

The ground floor has changed significantly, but the rest of this building is a well-preserved remnant of the times when this part of the East End was a quiet exurb of dignified gentlemen’s houses. It seems to have been built in the 1870s or early 1880s, and may always have been a corner store, since—unlike its neighbors—it was built right against the streets. Today it is the last building of its time left on Fifth Avenue for blocks in either direction, a curious anomaly among the high-rise apartments, office blocks, and monumental landmarks. It sits on the corner of Neville Street, technically in Shadyside but culturally more part of Oakland (Neville Street is the neighborhood border on city planning maps).
