




Construction of the new addition was still finishing up when old Pa Pitt last visited. Here is a pile of stones.

More pictures of the Church of the Ascension, and some pictures of the church in 2013, when it still wore a coat of black.





Construction of the new addition was still finishing up when old Pa Pitt last visited. Here is a pile of stones.

More pictures of the Church of the Ascension, and some pictures of the church in 2013, when it still wore a coat of black.

The Church of the Ascension, an obviously prosperous Anglican congregation in Shadyside, has just finished a new narthex and several other improvements. The architects were Rothschild Doyno Collaborative.

No lights are hid under bushels here.

The new entrance was meant to be “welcoming and transparent.” It does not attempt to imitate the style of William Halsey Wood’s original design for the church, but it does use similar stone, so that it seems to belong to the church.


The cornerstone is the only direct imitation: it is patterned after the original cornerstone of the church.


Many of the apartment buildings in the East End sold a kind of architectural fantasy to prospective residents. The Georgian went the obvious step further and named itself after its own architectural style. It adapts Georgian elements with some success to the configuration of a large city apartment house, arranged around a pleasant garden court. The needs of the automobile, however, mean that the dominant impression as we read the name of the building in front is of a blank metal door. Father Pitt decided to crop out the garage door for the picture of the court below.

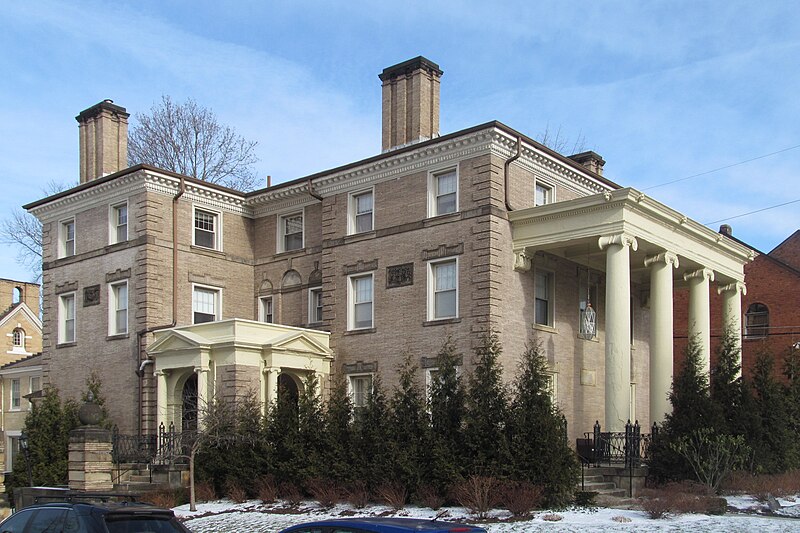
Colonial Place is one of those tiny enclaves all built at once in which Shadyside abounds. This one was built in 1898, and it is unique in that the entrance is flanked by two grand mansions.

George S. Orth was the architect of almost all the houses in Colonial Place. (See if you can guess which house old Pa Pitt thinks was not part of the original plan.) Mr. Orth had a prosperous career designing mansions for the wealthy, as well as some large institutions like the School for Blind Children. But he seems to have been forgotten faster than most Pittsburgh architects. He died in 1918; ten years later, when the architect George Schwan died at 55, his obituary in the Charette had to remind readers who Orth was: “He [Schwan] was trained in the office of George S. Orth, old time architect of Pittsburgh…” That is all the more remarkable because the Charette was the magazine of the Pittsburgh Architectural Club, of all groups the one that would be most likely to remember George S. Orth.
At any rate, Colonial Place is still a remarkably pleasant little street. The landscaping was done by E. H. Bachman, and the sycamores he planted still shade the street in summer and make a striking avenue in the winter with their stark white branches and trunks.











This mansion is currently the residence of the Greek Orthodox Metropolitan of Pittsburgh.
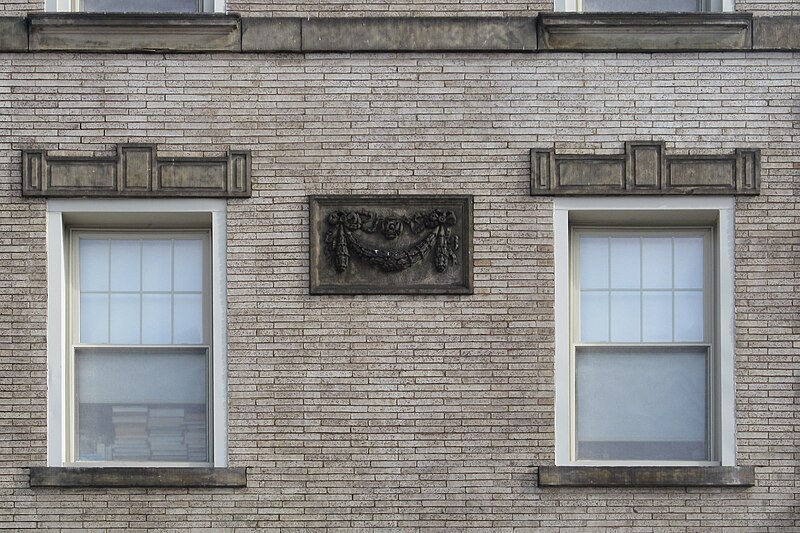

This one is currently for sale, and you can tour the interior on Google Street View (push the “Browse Street View images” standing-figure button to reveal little blue dots all over the house).

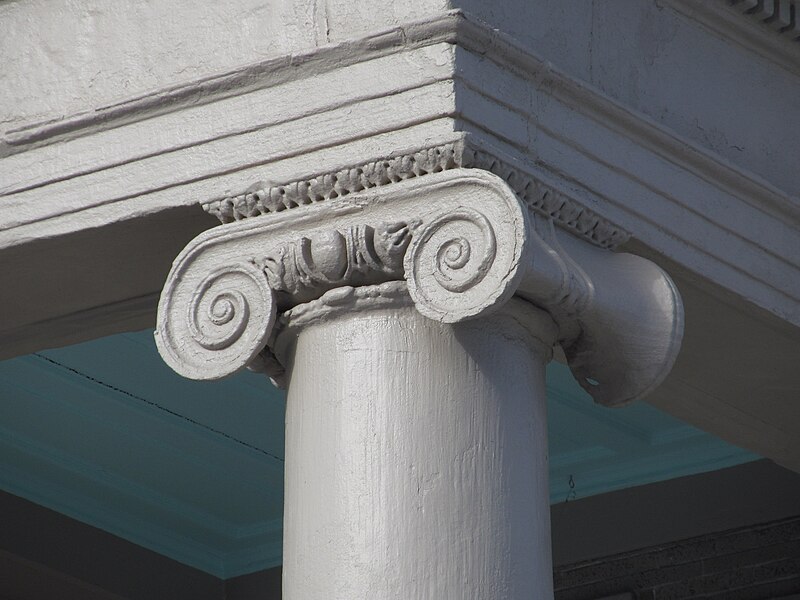


Originally called the Alpine, this Renaissance-bordering-on-modern apartment building was put up in 1909 by developer John McSorley. Research by a local expert in all things McSorley shows that the architects were Perry & Thomas from Chicago, who designed many apartment buildings in Shadyside and Squirrel Hill. The rounded corner seems to have been a favorite device of theirs for a while: two other Perry & Thomas buildings on Ellsworth Avenue also have prominent rounded corners.
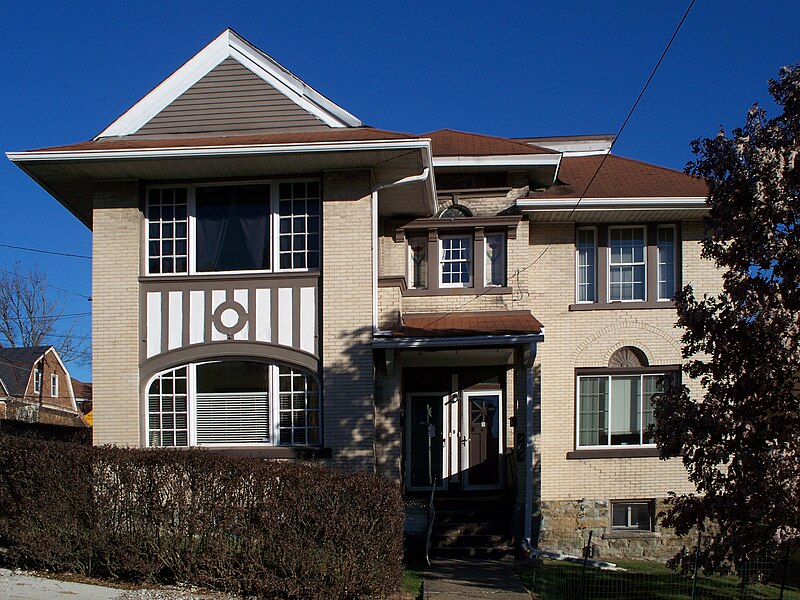
This duplex in Beechview is one of a pair right beside the Westfield stop on the Red Line. It looked very familiar. Where had we seen it before?

This duplex is on Ellsworth Avenue in Shadyside, part of a group of duplexes on St. James Place and the adjacent side of Ellsworth Avenue. It is not identical to the one in Beechview, but so many of their parts are identical that the Beechview and Shadyside duplexes were obviously drawn by the same pen.

Above, a perspective view of one of the pair in Beechview, which is marked “Woodside Dwellings” on a 1923 map. It stands on Westfield Street, which was briefly called Woodside Avenue; the other of the pair was called “Suburban Dwellings” after the cross street, Suburban Avenue. Except for the loss of the Tudor half-timbering in the front gable, this one is very well preserved. (Suburban Dwellings has lost more details.)
Below, a perspective view of one of the duplexes in Shadyside.

One of the details they share is a “No Outlet” sign. But we can see that the Shadyside duplexes are narrower and deeper than the Beechview ones. The same architect adapted as much of the same design as possible to the different dimensions of different lots.
Four more of these duplexes stand on St. James Place, a little one-block side street running back to the cliff overlooking the railroad and busway.


This one has kept its original tile roof.



A detail preserved by the one in Beechview is the Art Nouveau art glass with Jugendstil tulips.
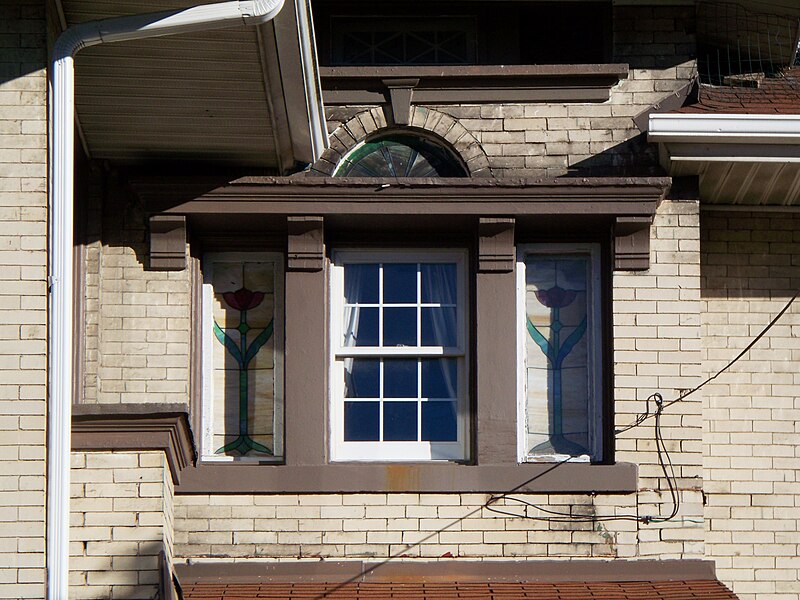
Old Pa Pitt does not yet know the architect of these Tudor duplexes. But if he had to make a wild guess, he would guess Charles Bier. The wide arches with strong verticals above, and the filtering of Tudor detailing through a German-art-magazine Art Nouveau sensibility, strongly remind us of Bier’s other works. There are other known works of Bier both in Shadyside and in the South Hills.
In Shadyside, these Tudor duplexes are interspersed with Spanish Mission duplexes, showing once again that Tudor and Spanish Mission belong together.


Thanks to a kind correspondent, old Pa Pitt has an opportunity to prove himself right about one thing and wrong about something else. Being wrong is almost as good as being right, because it means learning something new.
Our correspondent sent two pictures that appeared in an advertisement that ran in the Post-Gazette in 1929. The ad was for Frigidaire refrigerating systems, as used in prominent buildings in the city.
First, the Cathedral Mansions apartments on Ellsworth Avenue.
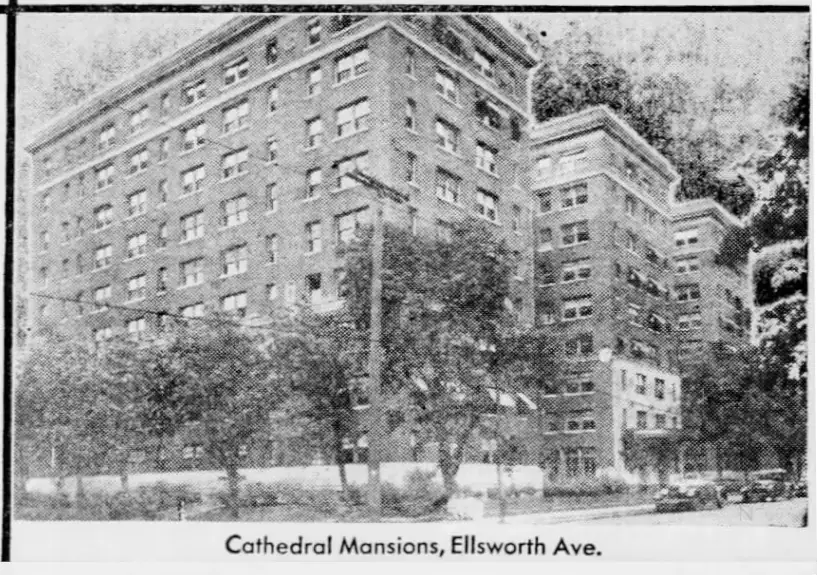
Here Father Pitt was right. A little while ago, we ran this picture of Cathedral Mansions as it looks today:

At that time we mentioned that we suspected it had lost a cornice. Father Pitt was right about that, as you can see from the 1929 picture.
Now, here’s the one we were wrong about:
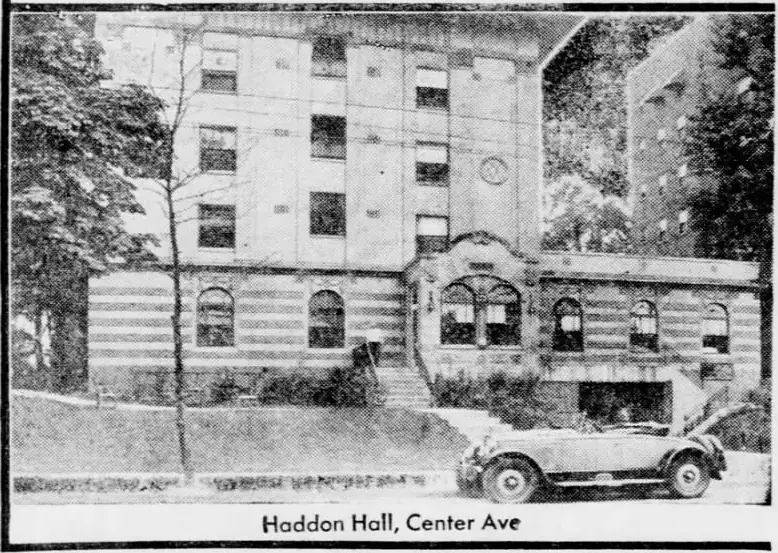
This building is now an apartment building called Hampshire Hall. As “Haddon Hall” it was a hotel with apartments. Here is what it looks like today:

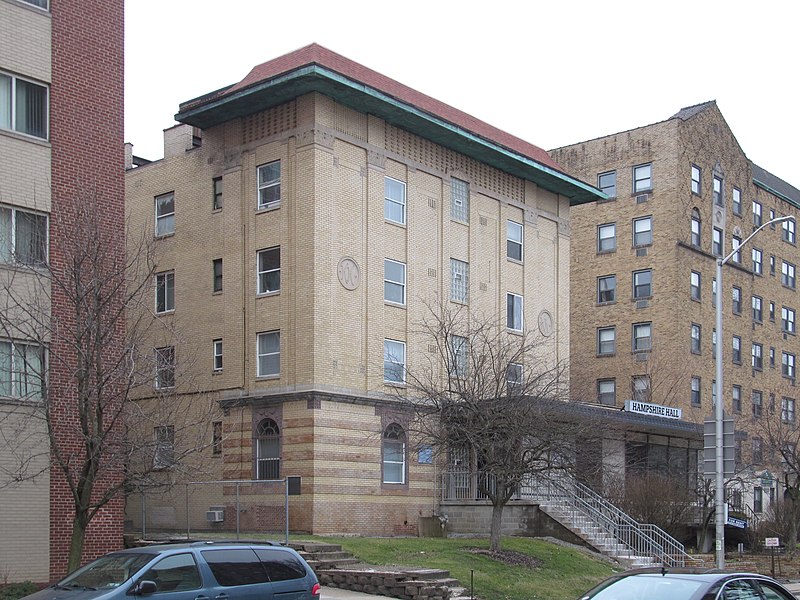
The obvious change is that modernist growth on the front. When he published these pictures, Father Pitt wrote, “It appears to be a glass enclosure for what was once an elegant verandah.” That is wrong. It seems to have been a replacement for the original dining room or lounge of the hotel. It was probably put there in about 1961: a newspaper ad from December 22, 1961, promotes the Walt Harper Quintet’s appearance at the “newly remodeled Haddon Hall Lounge.”
Many thanks to our correspondent for the pictures, which give us new information about these two notable buildings. If anyone knows the architect of either one, but especially Haddon Hall/Hampshire Hall (which is in a distinctive modernist-Renaissance style), Father Pitt would be grateful for the information.

Updated update: Our correspondent David Schwing has been studying the career of the developer John McSorley. See his comment below, where he identifies these as two of McSorley’s buildings. The one for which old Pa Pitt could not find a name is called the Ontario. The architects were the Chicago firm of Perry & Thomas.
The intersection of Maryland and Ellsworth Avenues in Shadyside is flanked by apartment buildings with distinctive rounded corners. Above, the Panama. Below, a building that must have looked very modern when it was put up (in the original version of this article, we said “probably around 1920,” but it turns out to have been 1911, which makes it even more strikingly modern); it seems to have no name but its addresses. (Addendum: It was originally called the Ontario.)
