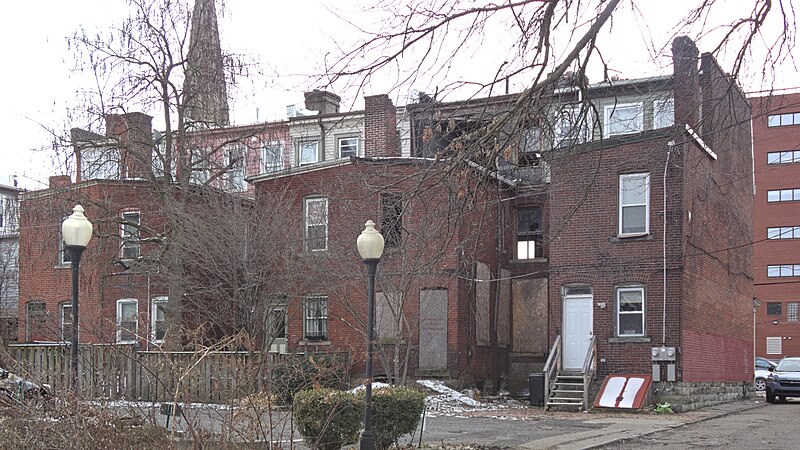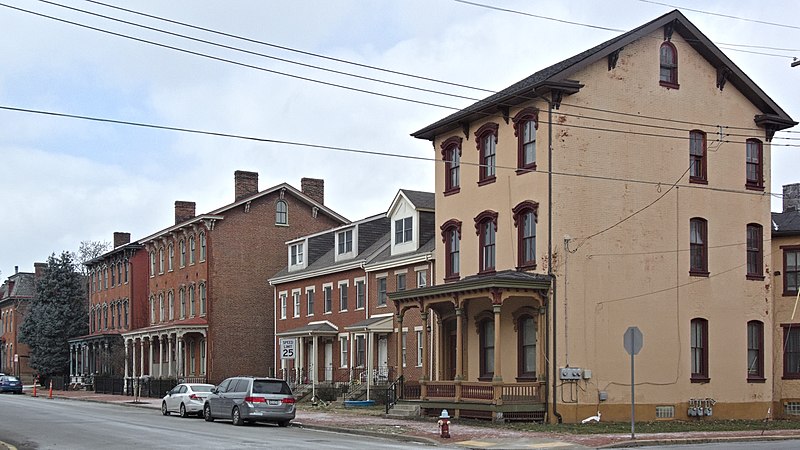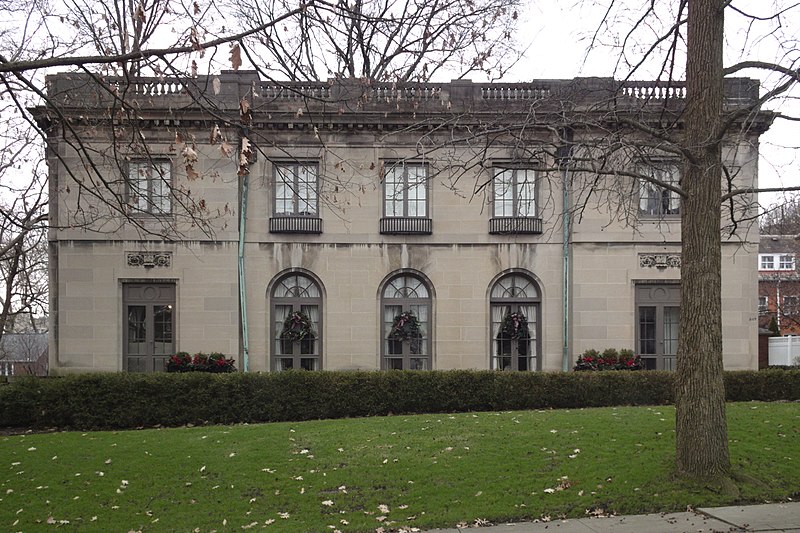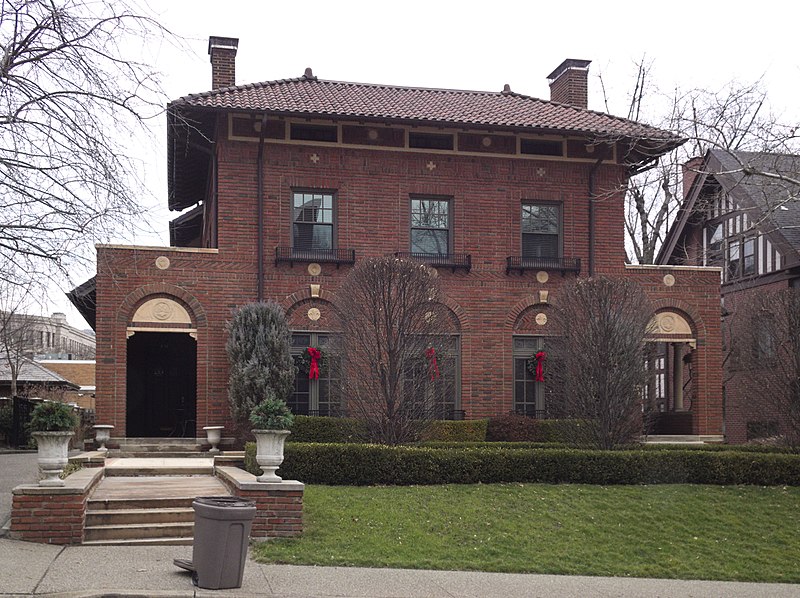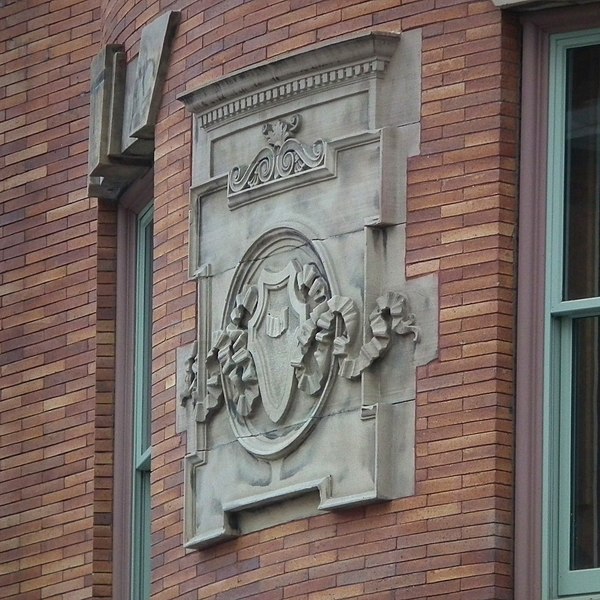
Update: We are happy to report that the burned-out house has been neatly restored: see new pictures here.
An attractive row of small houses built a little before 1910. One of them has had a fire and is under sentence of condemnation; we hope it can be rescued, but it may not be worth enough to restore. It is only yards from Allegheny West, a very desirable neighborhood; but that neighborhood line is there, and these houses are technically in Manchester.
From the back we can see how a good bit of thought was put into making these houses bright and airy while still using the small space efficiently.
