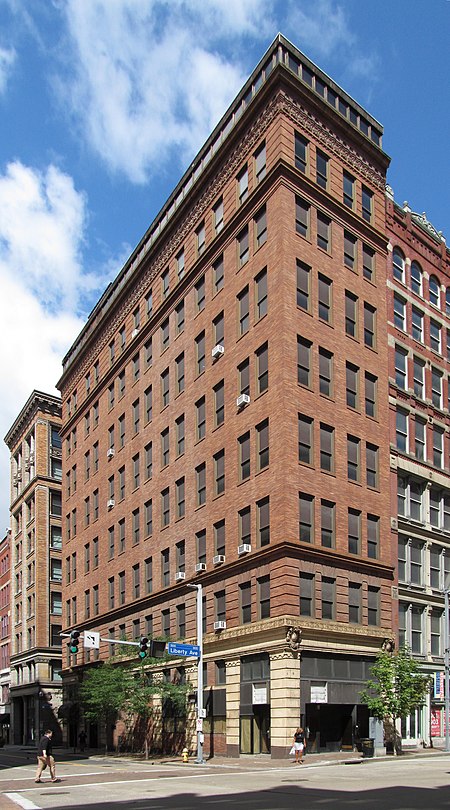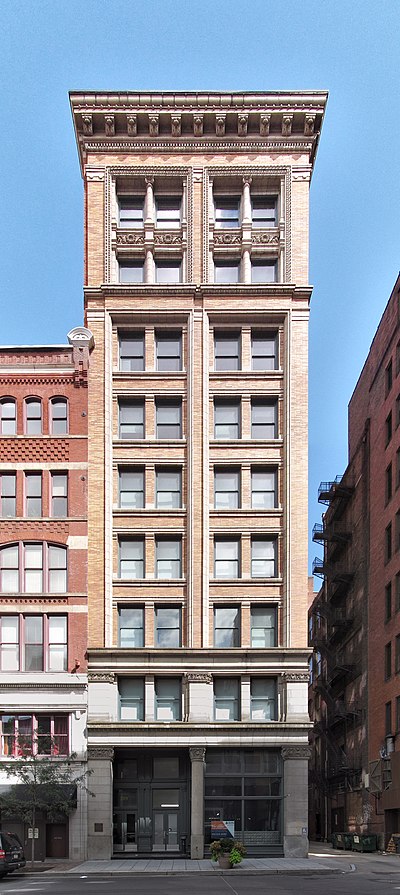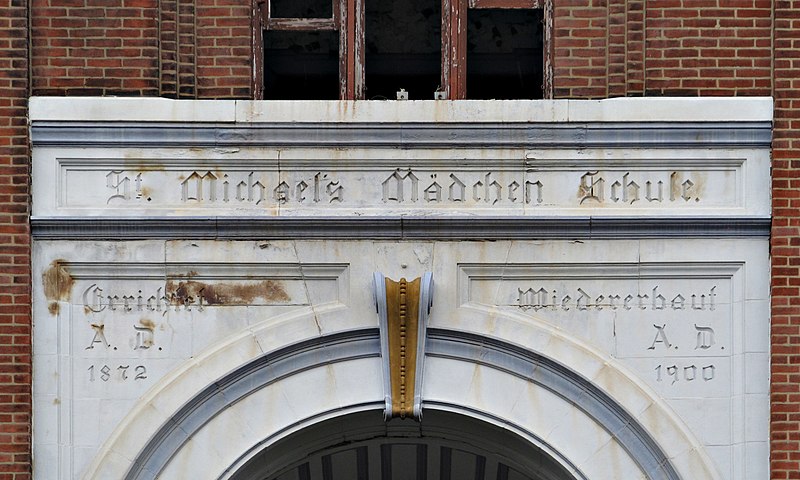
We saw the front as it looked 22 years ago (and as it looks today, because nothing has changed except the plantings). This is the Bigelow Boulevard side the way it looked the day before yesterday, as seen from Lytton Avenue a block away. Supposedly this was the side that architect Henry Hornbostel had been forced to agree to make the front, but then he built the thing his way anyway, with a long vista down to Fifth Avenue.
Old-timers will remember the parking lot in the foreground as Syria Mosque.




























