
The bank for the little mining town of Imperial occupied a building that accomplished its architectural mission perfectly. It was small, but it gave the impression of being respectable and substantial—a place where your money would be safe.





The bank for the little mining town of Imperial occupied a building that accomplished its architectural mission perfectly. It was small, but it gave the impression of being respectable and substantial—a place where your money would be safe.





The Carnegie Lecture Hall is designed to put a large number of people close enough to hear a single lecturer. It was filled to capacity today with people who came to hear poetry, which makes the literate think good thoughts about Pittsburgh. The International Poetry Forum is back after fifteen years of silence, and the first poet to speak was its founder, Samuel Hazo, who at 96 years old seems to be aging backwards.

The interior of the hall as it was filling up.


Edward Stotz, who also designed Fifth Avenue High School and Schenley High School (the country’s first million-dollar high school), was the architect of this staid and respectable school, now turned into apartments.

The inscription over the door was hand-painted by someone with a distinctive idea of quotation marks.




Designed by Daniel Burnham, this is the only skyscraper left in East Liberty; another one, designed by Frederick Osterling, was demolished decades ago when the neighborhood’s fortunes were sinking. Now the neighborhood is once again bustling, and the Highland Building, after years of abandonment, is beautifully restored.

Unlike the adjacent church, St. Francis de Sales School found a new use when it closed, and it is still maintained. The alterations were heavy and unsympathetic, but we can still see enough of the original design to imagine the rest. The original part of the school was built in 1909; it appears to have been expanded later. This is the Margaret Street end, with the original inscription.


This end of the school appears to be a later expansion.

The open belfry in this entrance tower, and the entrance below it, suggest some Art Nouveau influence.



There is often a greeter standing in the lobby of the main Carnegie Library in Oakland to say “Welcome to the Library” to every patron who walks through the door. But even when the greeter isn’t greeting, the building itself conveys the same message.



Ornate light fixtures hang in the vestibule and lobby.



Press C. Dowler, prolific architect of schools, banks, and telephone exchanges, designed this solid-looking classical bank, and the Pittsburgh Daily Post tells us that the opening (October 10, 1921) was a gala occasion.


The building no longer houses a bank, but almost nothing about the exterior has changed since that opening day, except that the big windows may not originally have been filled in with glass block.

A look down the Mill Street side of the bank, with the Ohio Valley Trust Company building in the background.

Mill Street does not meet Fifth Avenue at exactly a right angle, which leaves room for this curious triangular pit with a basement entrance.

A lantern on the front of the building.

A picture on a sunny day.

Thomas Scott, who lived around the corner and designed some of the neighborhood’s best houses, was the architect of this Beaux Arts gem in the heart of the Allegheny West business district.1
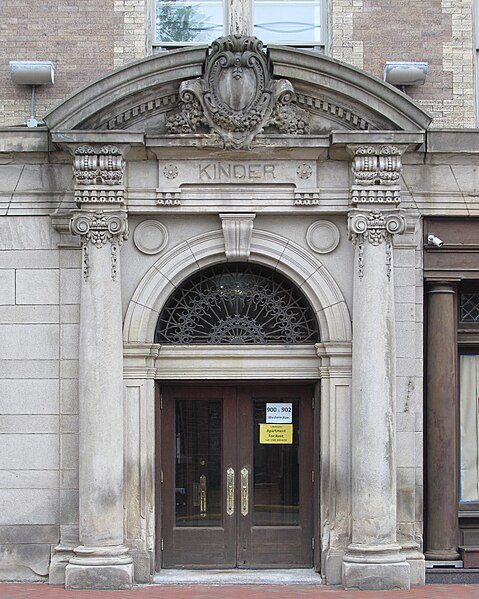
Scott was also the architect of the Benedum-Trees Building, and we can see the same extravagant but tasteful elaboration of ornament here on a smaller scale.
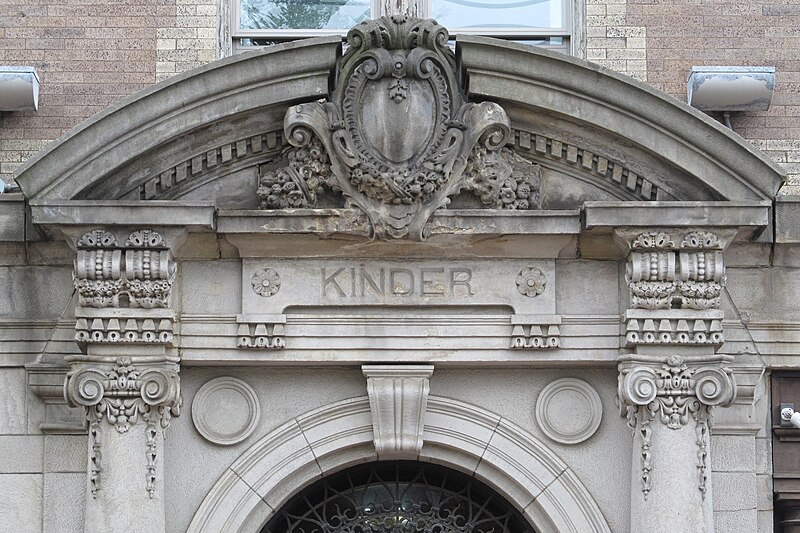


Shoved against the hillside in Coraopolis, the old borough municipal building gains a floor’s worth of height from back to front. It had all the borough government services under one roof, including the police and fire departments. It now belongs to “Fabricator’s Forge,” a hobby and gaming emporium.

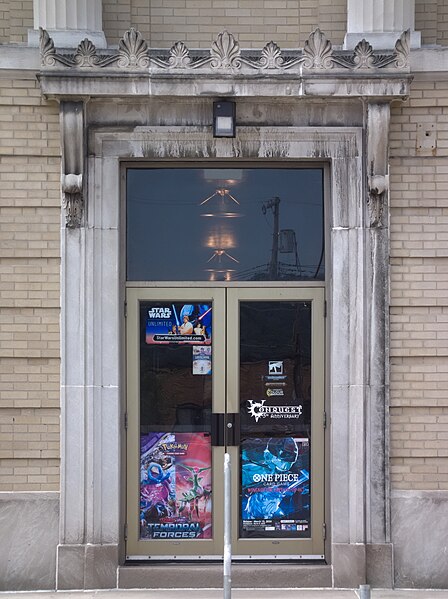
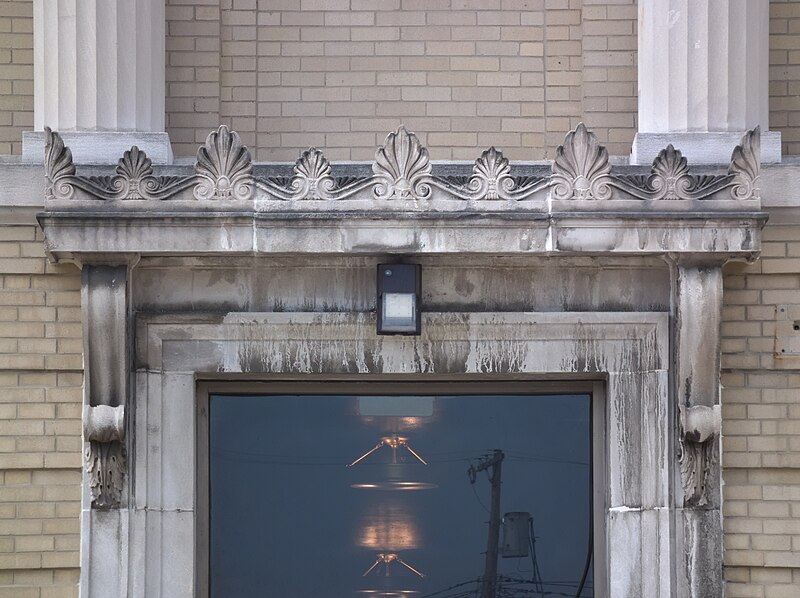


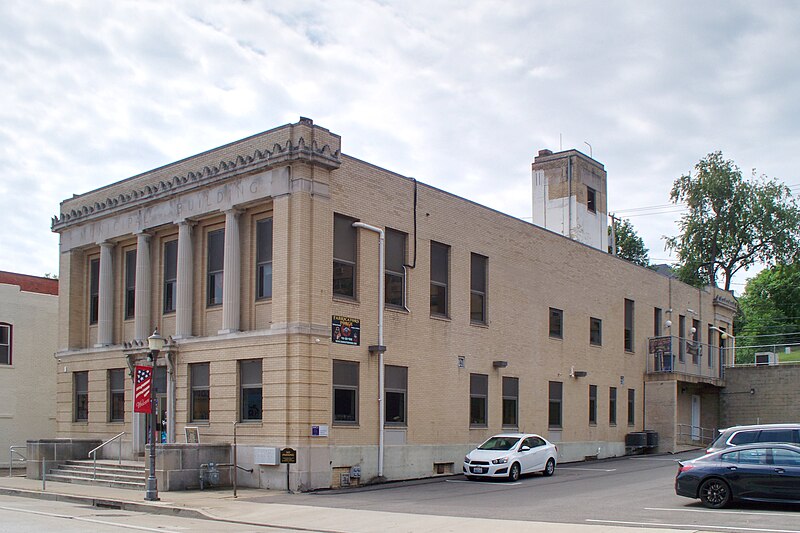
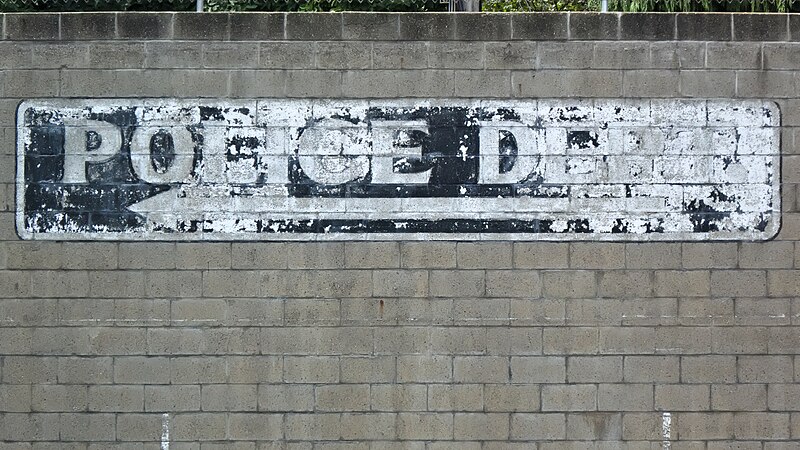
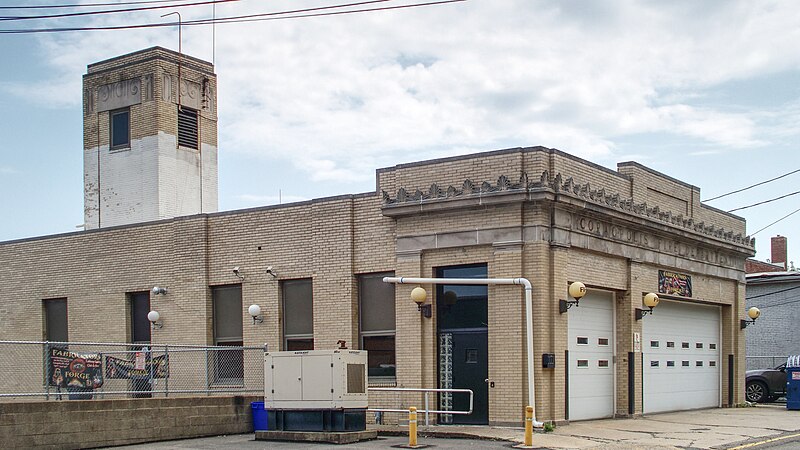
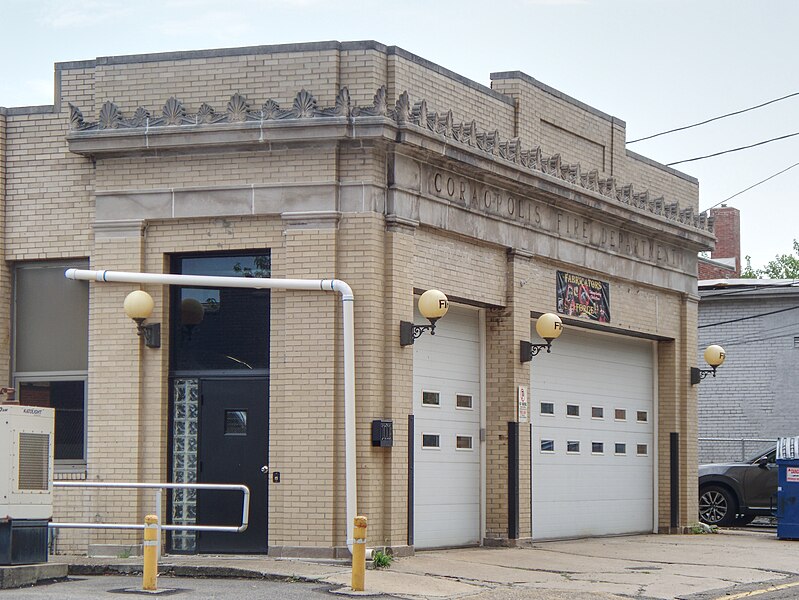


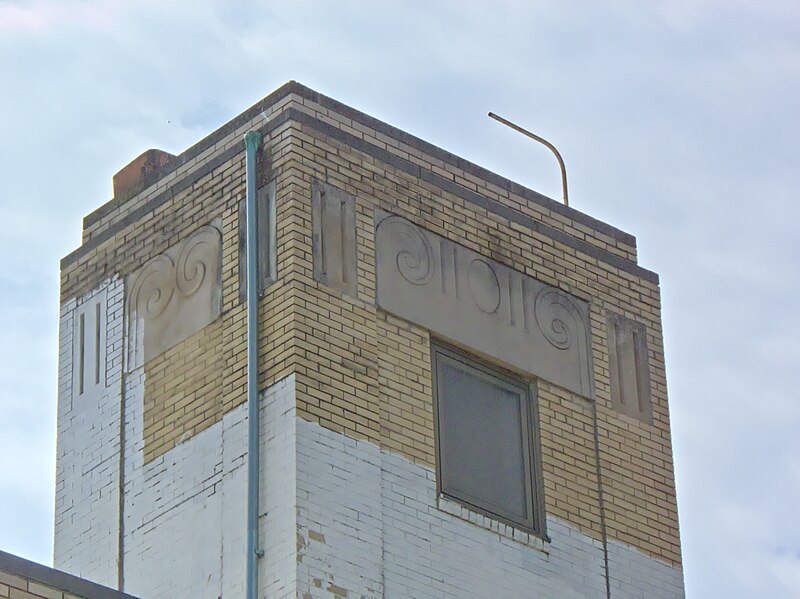
The Art Deco tiles on the fire tower make us suspect it was built or rebuilt later than the rest of the building.

Cameras: Kodak EasyShare Z981; Kodak EasyShare Z1285; Fujifilm PinePix HS10.