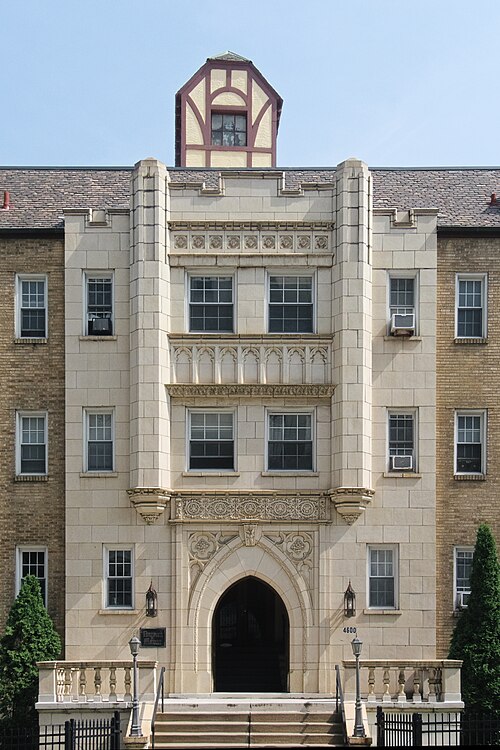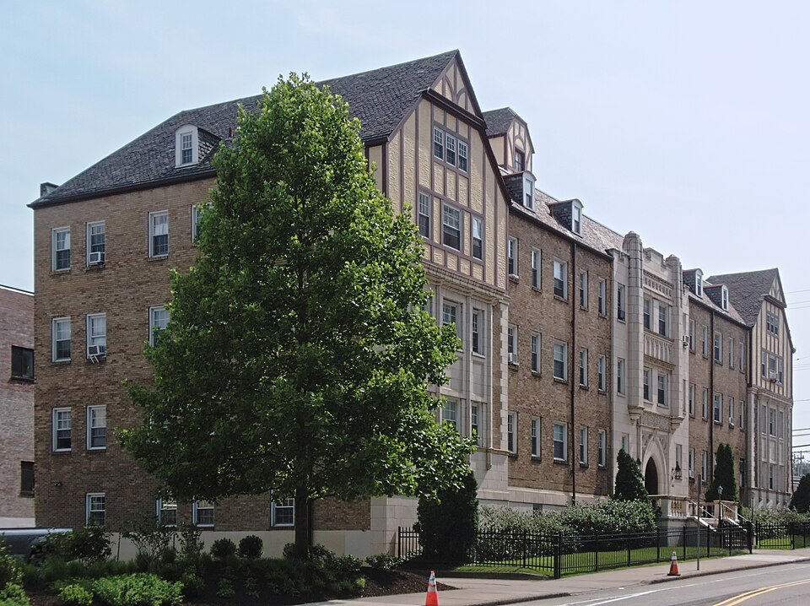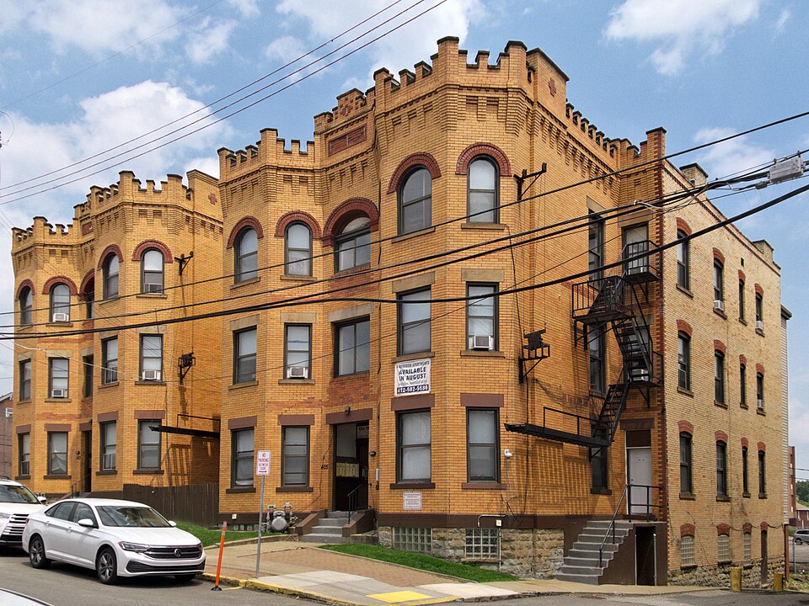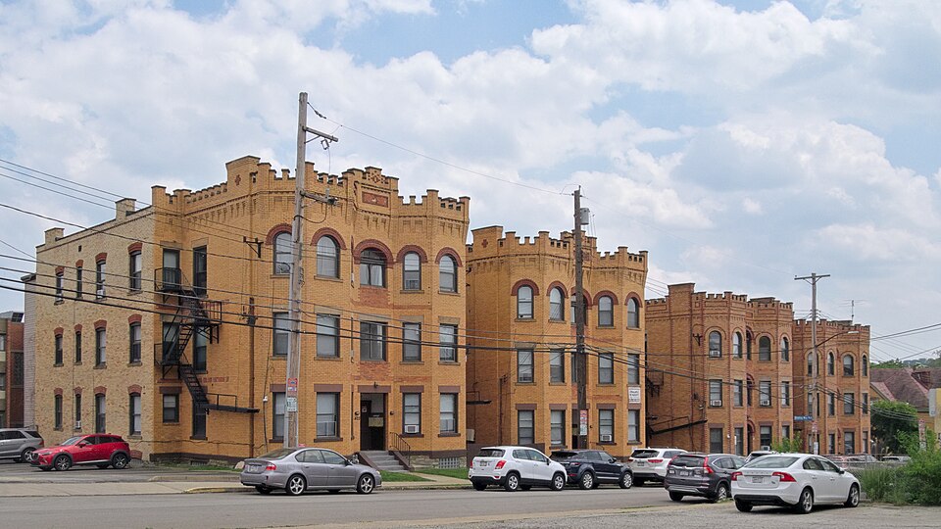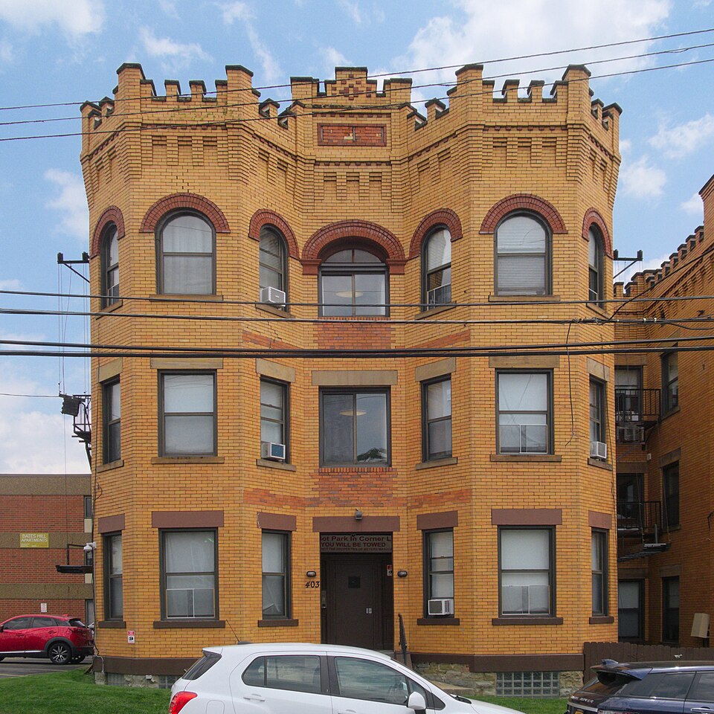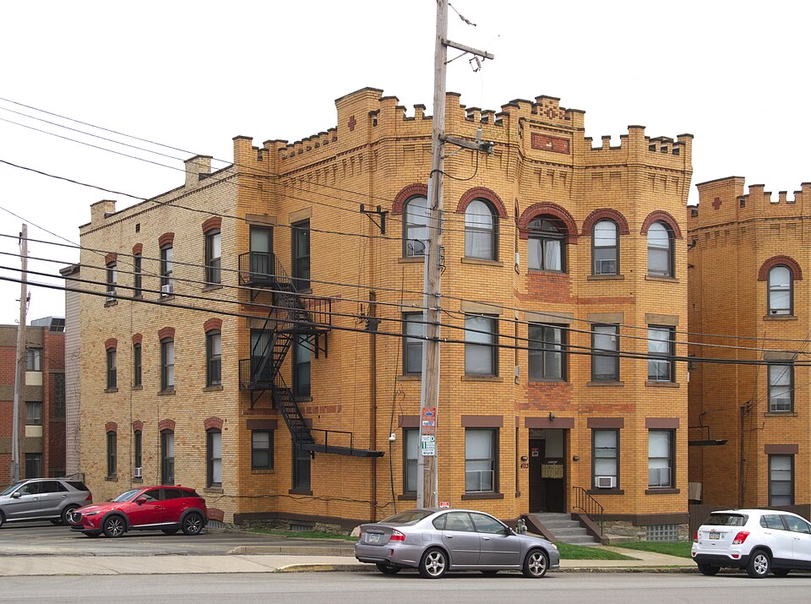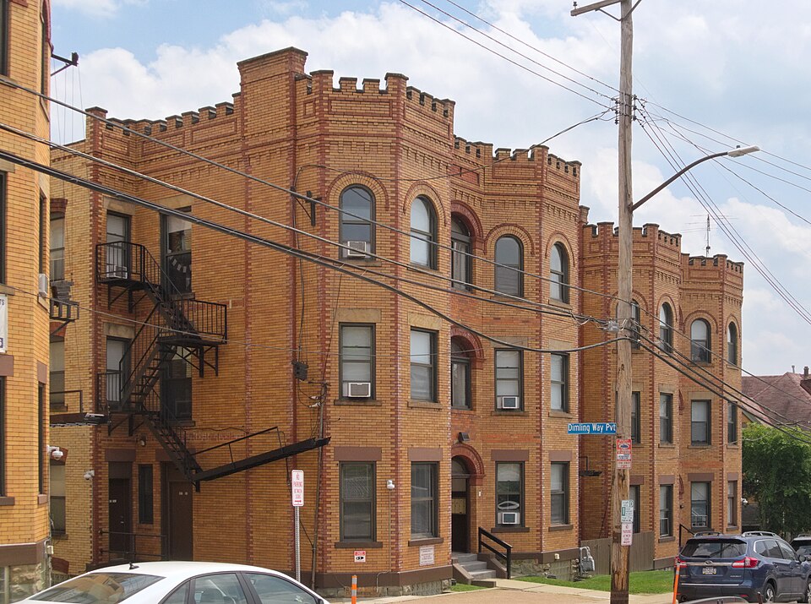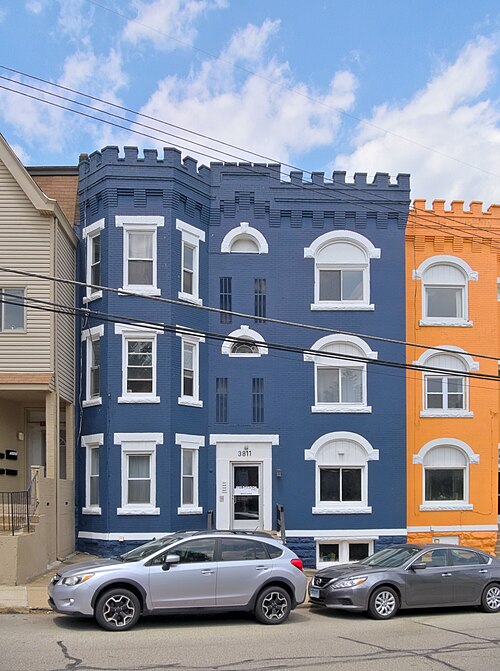
Here is another of those apartment buildings that stare back at you when you stare at them.

The St. Regis was built in 1908; the architects were the Chicago firm of Perry & Thomas, who designed several other apartment buildings in Shadyside and Squirrel Hill.



Perry & Thomas seem to have absorbed an eclectic assortment of styles from Beaux Arts through Art Nouveau to Prairie Style. These entrances have the graceful and almost decadent curves we associate with Art Nouveau. They are very similar to the entrance to the Emerson, an apartment building put up two years earlier. That building is attributed to Samuel Crowen, another Chicagoan; but Crowen was associated with Perry & Thomas, and there is certainly a more-than-coincidental resemblance—not only in the entrances, but also in the balconies, which in both buildings are framed by supports ending in decorative faces. The ones on the Emerson are much more abstract, but the idea is the same.

Face on the Emerson.

Faces on the St. Regis.
While taking these pictures, Father Pitt had a short conversation with the maintenance man, who tells us that the apartments were originally big and luxurious, but have been cut down to one and two bedrooms by the present owners. Expensive materials like marble abound inside the building.

Comments




































