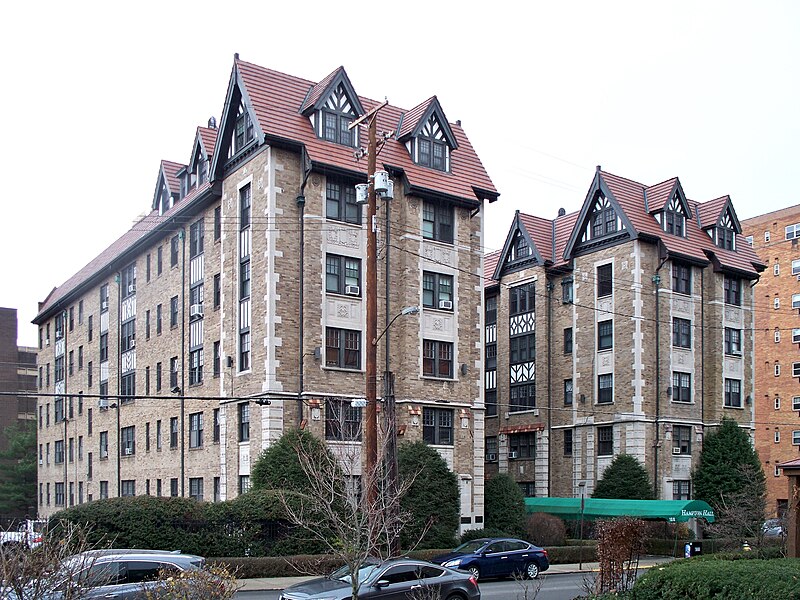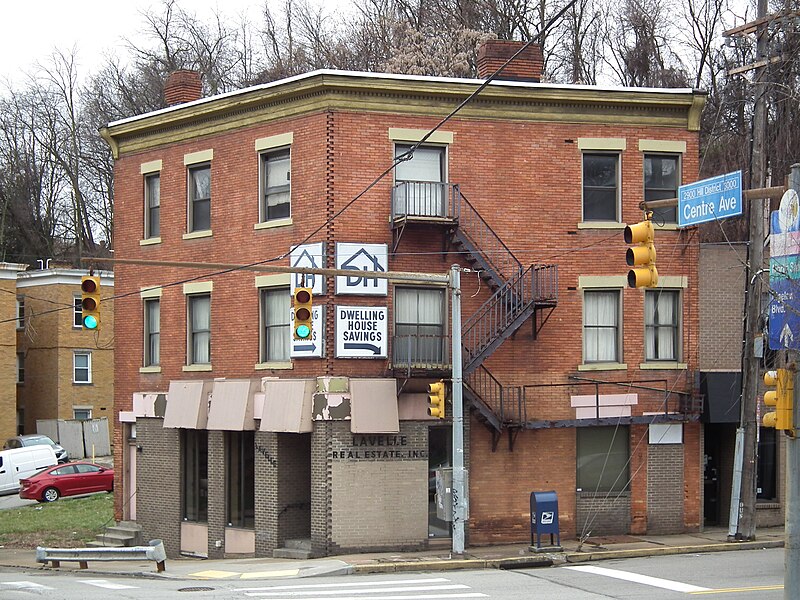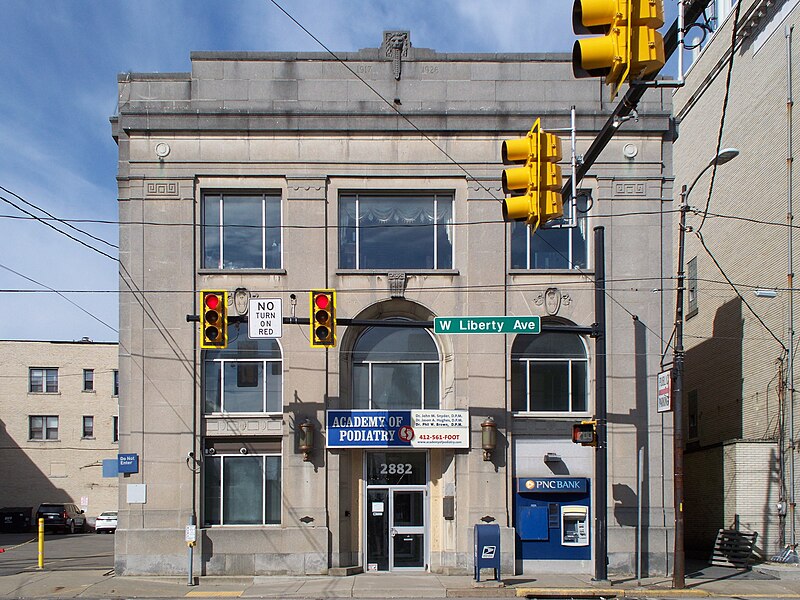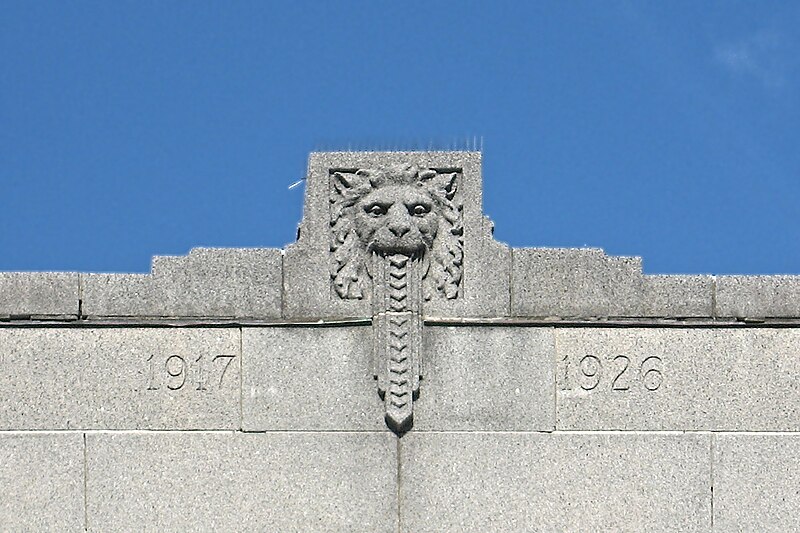



We have seen this Tudor palace before, but there is no reason we should not see it again, with some different details this time.


The entrance lobby. The interior is filled with richly colored tiles, some with decorative figures like this griffin.



Mattern Avenue is a short street that illustrates what Father Pitt calls the Dormont Model of Sustainable Development. In population density, Dormont is number 119 out of tens of thousands of municipalities in the United States, and it is the most densely populated municipality in the Pittsburgh metropolitan area—denser than Pittsburgh.1 Yet the streets do not feel crowded. Mattern Avenue has a mixture of large houses designed by prestigious architects, smaller single-family houses, duplexes, and an apartment building, so that a fairly large number of people are housed in a small area, but without piling them up into concrete warehouses. Instead, we get a pleasantly varied streetscape and a quiet residential street that feels roomy.
The house above and below is by far the most original composition on the street. It seems as though the architect was told, “I want a bungalow, but with three floors.” So that was what the client got: a mad bungalow with some sort of growth disorder.



So far this is the only building old Pa Pitt has identified as designed by J. E. Cole, about whom he knows nothing other than that Cole designed this building. The storefront has been modernized, but otherwise the building is in near-original condition. The corner is an obtuse angle, and Father Pitt wonders whether the unusual seam at that corner was the result of the architect’s original plan, or of the low-bidding contractor’s refusal to trim the bricks properly without an extra payment. It was imitated many years later by whoever added the modern storefront.


This building originally housed a bank, and was still a PNC branch until a few years ago. It was built in 1926, and it straddles the line between classical and Art Deco.


You know it’s a bank because it has a vomiting lion at the top of the building.

As with many banks, the elaborate stone front hides a building mostly clad in cheaper and more prosaic brick.

Short of a miracle, nothing can save this rambling manse from the middle 1800s, so we can only remember that it was here with these pictures. It was built in various stages by the Ewart family, who once owned all the land on both sides of Centre Avenue in this part of the Hill. The earliest part was probably built in the 1850s or 1860s; the frame addition may be as late as the twentieth century. The whole building will be demolished when the city gets around to it: it is only blocks from million-dollar houses in Schenley Farms, but those blocks make the difference.






