
Flowering trees at Liberty Center, and views of other landmarks through the flowers.



Penn Station.

Looking up Grant Street.

The federal courthouse.


Looking down Liberty Avenue.
Comments

Flowering trees at Liberty Center, and views of other landmarks through the flowers.



Penn Station.

Looking up Grant Street.

The federal courthouse.


Looking down Liberty Avenue.

This church is now a duplex residence, and it may have been deconsecrated for quite a long while. Old maps cease to show it as a church by 1917: this Hopkins plat map simply shows a frame building at the corner of Beltzhoover Avenue and Jucunda Street.
The tower, however, gives it away: though it has been heavily altered, this is a rare surviving frame church from about 1895. It does not appear on an 1893 Sanborn fire-insurance map, but on an 1896 Hopkins plat map it is marked “Union Bapt. Ch.”
Most small frame churches of that era in the city were later replaced by larger brick or stone churches, but this one fizzled out. It appears on an 1898 Sanborn fire-insurance map as “German Baptist Mission,” and perhaps that explains its short life: it may have been an attempt by the Baptists to reach Germans in the heavily German borough of Knoxville, but the Germans preferred to remain Catholic or Lutheran.
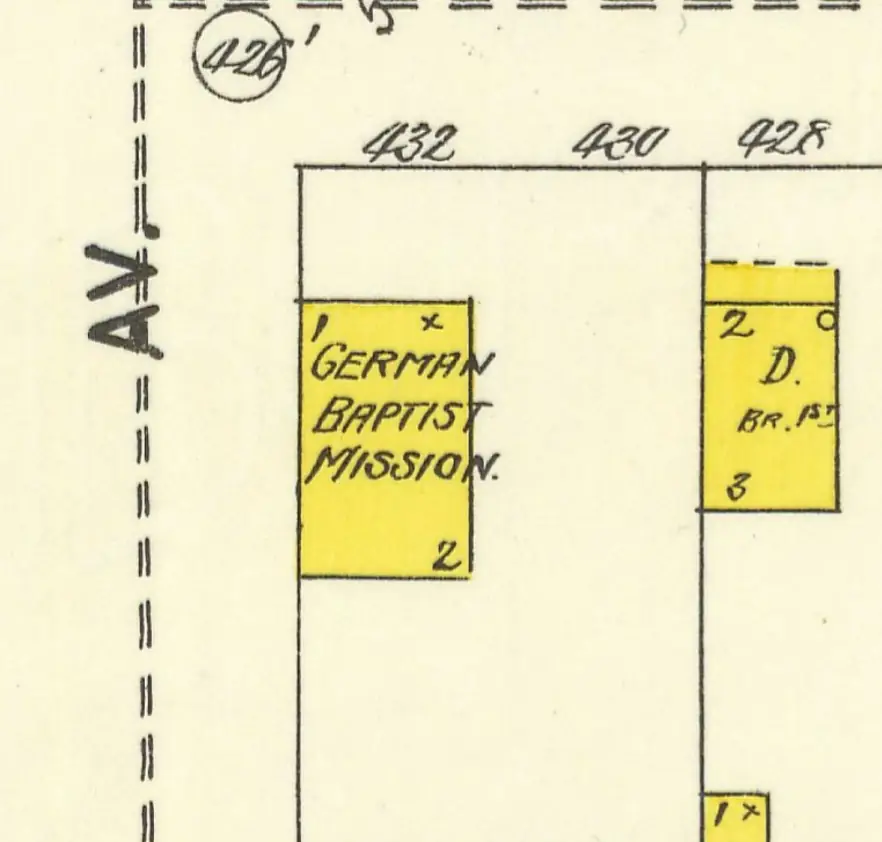
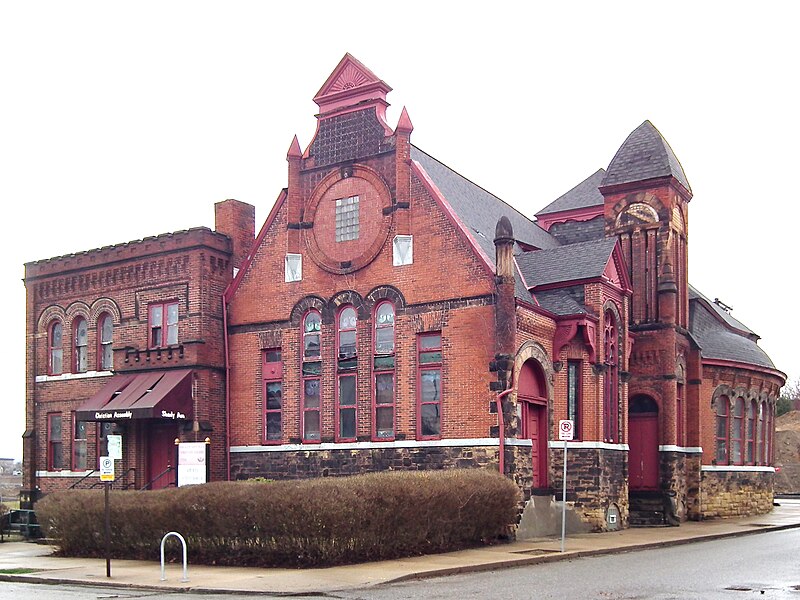
Exactly two years ago today, Father Pitt paid a visit to this unique church, one of the most imaginative works of architect Thomas Cox McKee. At the time, he had no idea the church would be demolished a few months later, or he would have documented it more carefully. Looking back on the pictures he published then, old Pa Pitt decided they were lousy, not to mince words. As a memorial to the vanished building, he decided to go back to the original images and see if he could make better pictures out of them. Two years from now, Father Pitt will look back at these pictures and think they were lousy and he could do better, but the delight of a life of constant learning is seeing incremental improvement.
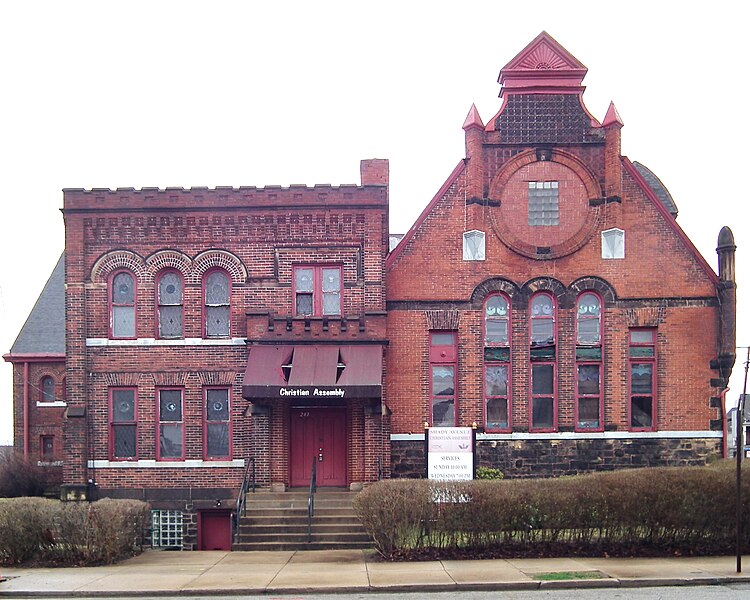
To put the pictures in context, we reprint the text of the article we published two years ago:
Now known as Shady Avenue Christian Assembly, after having spent many years as Shady Avenue Presbyterian Church (without the “Cumberland”).
Just down the street from the huge and spectacular Calvary Episcopal and Sacred Heart Catholic churches, each the size of many a cathedral, this 1889 church is likely to pass unnoticed. Once you do notice it, though, you will not stop noticing it. It is a bravura performance in a sort of Queen Anne Romanesque style by a Victorian architect who was about 22 years old at the time, and who was not afraid to pull out all the stops and stomp on the pedals for all he was worth. An entire issue of the East Ender, the East End Historical Society’s newsletter, was devoted to the architect, T. C. McKee (PDF), and we take all our information from Justin P. Greenawalt with profound gratitude for his research.
Thomas Cox McKee (usually known as T. C. McKee) was apprenticed to architect James W. Drum. But in 1886, when young McKee was still only 20, his master was run over by a freight train. Instead of looking for another apprentice position, McKee went out on his own and seems to have been successful right away. He later built a comfortable practice designing homes for the wealthy and small to medium-sized commercial buildings, along with at least one prominent school (the Belmar School in Homewood, still standing). Then, in 1910, he threw it all away and went to Cleveland, where he took odd jobs until he settled down as a designer of soda fountains. No one seems to know what happened, although Mr. Greenawalt’s article hints that it might have had something to do with McKee’s constitutional extravagance.
That extravagance comes through in every detail of this building. In the age of modernism, this sort of thing was dismissed as a bunch of Victorian noise, but the masses are balanced to form interesting compositions from every angle.
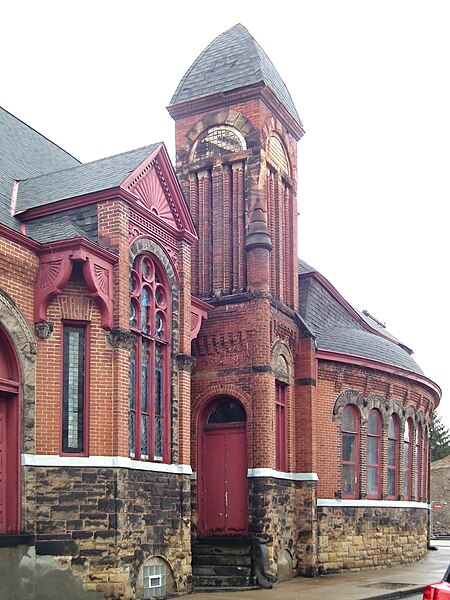
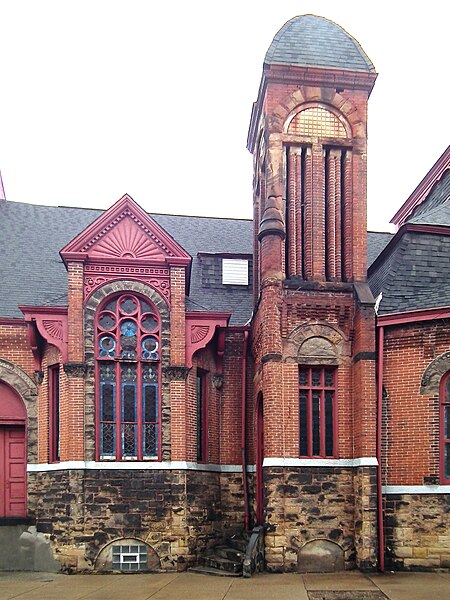
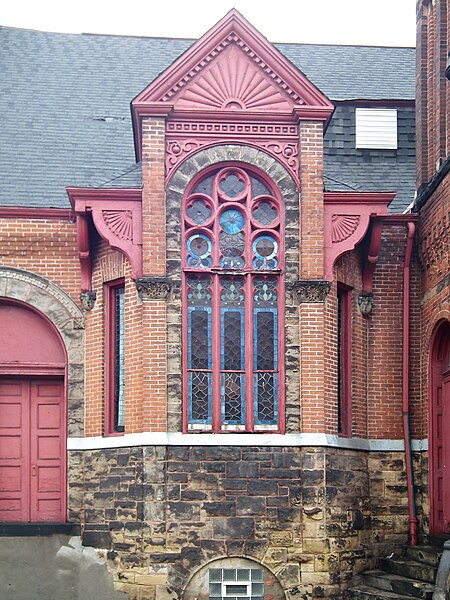
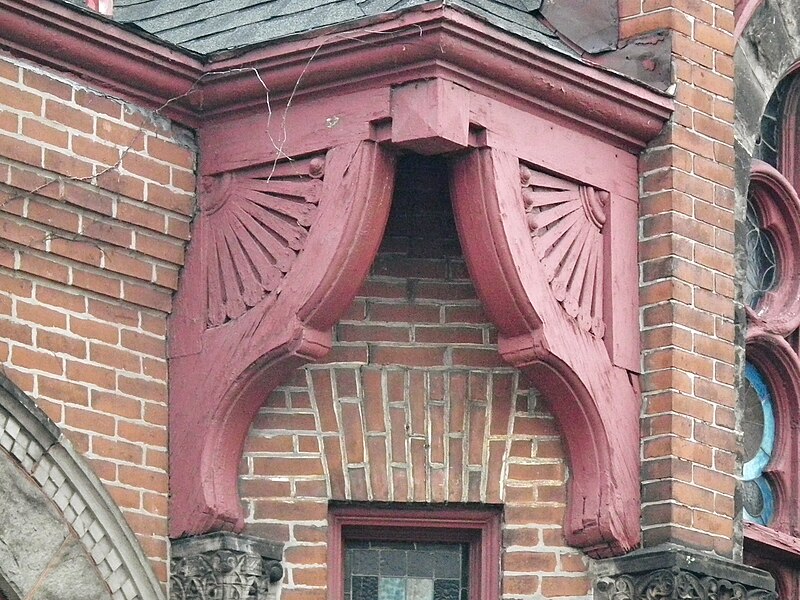
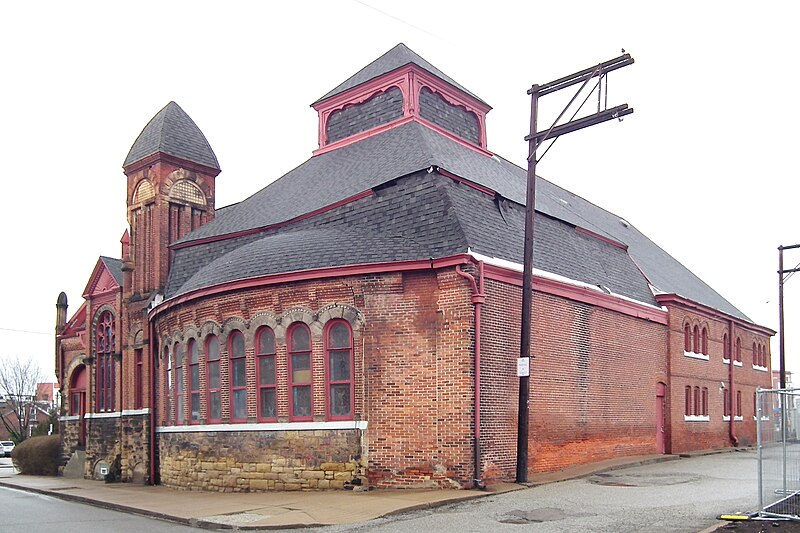
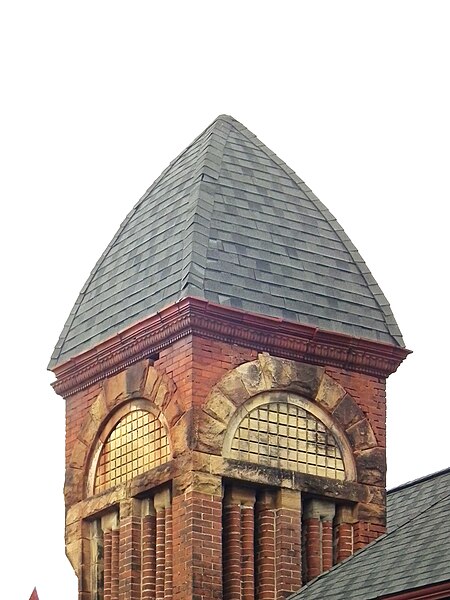
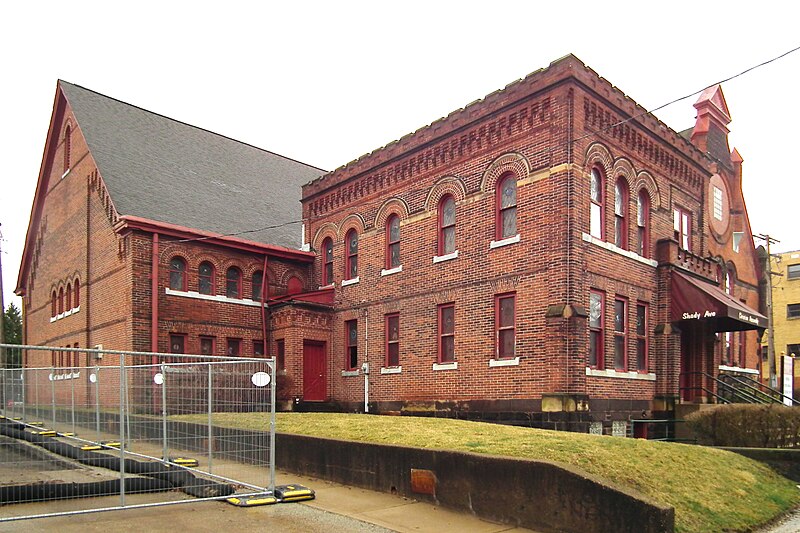
The much more conventional 1911 addition (although even it is a little bit fantastical) was designed by Rodgers & Minnis. Below we see it across the pile of dirt that used to be Shady Hill Center until the property became too valuable to host a suburban-style strip mall.
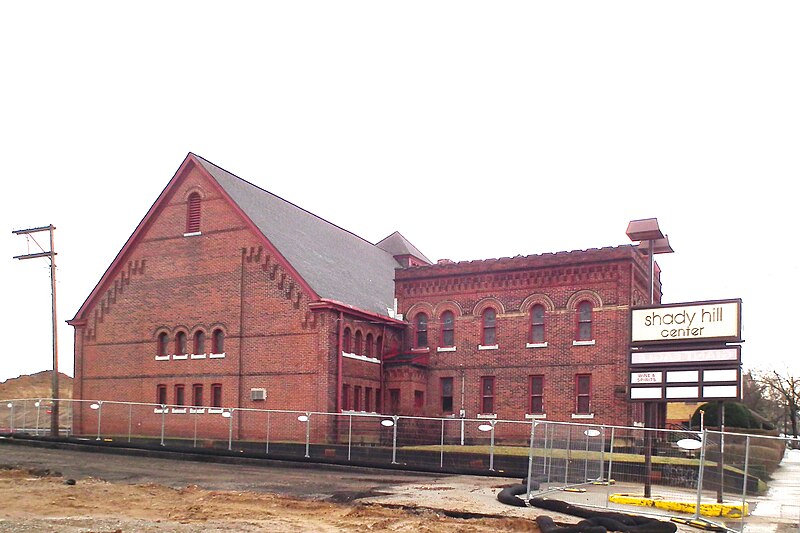

On the corner of North Avenue and Middle Street stands this small but imposing German Lutheran church, built in 1877. Father Pitt is fairly sure the Lutherans have gone, though the church site (last updated in 2010) is still on line. The Urban Impact ministry remains.


“St. Matthew’s German Evangelical Lutheran Church, built 1877.”

Connoisseurs of such things will note that this is a church with the sanctuary upstairs.

The hefty tower was added in a burst of prosperity about 25 years after the church was built.


Meanwhile, just across narrow Middle Street was a different kind of Lutheran church. And although old Pa Pitt gave this article a humorous headline, he is fairly sure there was no battle. Pittsburgh learned the virtue of tolerance: those other Lutherans across the street may be completely wrong about everything that is most important in life, but they’re our neighbors, and we wave to them when we see them on the street.

St. Mark’s was built in 1892. After its Lutheran congregation left, it was a Church of God in Christ until a few years ago. It has recently been expensively refurbished and painted black (it used to be painted brick red). Old Pa Pitt has not heard who was responsible for the refurbishing, but all the stained glass was removed, which is often the sign of a Pentecostal congregation moving in.

Except for the loss of the glass, the church is in very good shape externally, and it is a fine example of Pittsburgh Rundbogenstil—the round-arched German style that mixes classical and Romanesque elements.


Designed by Longfellow, Alden & Harlow very early in their practice, this house was built in 1888. For a long time it served as the parsonage for Trinity Lutheran Church next door, which created the odd spectacle of a church whose parsonage was taller and grander than the sanctuary.

If you look for downspouts on this house, you won’t find them. Oral tradition says that Mr. Boggs, one of the founders of the Boggs & Buhl department store, hated gutters; at any rate, his architects devised a system of internal drainage that, when it works, carries runoff through channels in the walls. When it doesn’t work, the grand staircase is a waterfall on a rainy day. When the church sold the house, the buyers had to spend a million dollars refurbishing it, and making the drainage system work again was where a lot of the money went. The house is now a boutique hotel under the name Boggs Mansion.



Lake Elizabeth in West Park on the North Side. Above, just a few weeks ago. Below, in 1999.


The colossal Pittsburgh Terminal Warehouse and Transfer Company Buildings required streets to be closed and diverted to accommodate them. McKean Street was diverted and became a canyon through the complex. Here we see the bridge on which Terminal Way, the street that runs through and on top of the buildings, crosses McKean Street.

A North Side landmark for just about a century now, the Allegheny YMCA on North Avenue was designed by R. Maurice Trimble and built in 1926. It did not hide its light under a bushel: the letters YMCA are picked out in light bulbs at the top of the North Avenue façade.







A “hotel” in the common Pittsburgh sense had rooms for rent, but probably expected to make most of its money from the bar downstairs. The rooms were there because it was much easier to get a liquor license for a hotel than for a bar or restaurant. Both these hotels were on backstreet corners in Allegheny. Above, the Hotel Reeg at the corner of Tripoli (originally Third) Street and Middle Street.

We can just make out the ghosts of the letters that used to spell out “Hotel Reeg.” But it helped that old Pa Pitt was able to guess that it looked like a hotel, and that the name “Geo. Reeg” appears as property owner on old plat maps.

The Hotel Rahn, a block away at the corner of Suismon (originally Second) and Middle streets, is still very active. The rooms upstairs may be apartments now, but the restaurant and bar are a Dutchtown landmark: Max’s Allegheny Tavern, one of Pittsburgh’s top spots for German food.