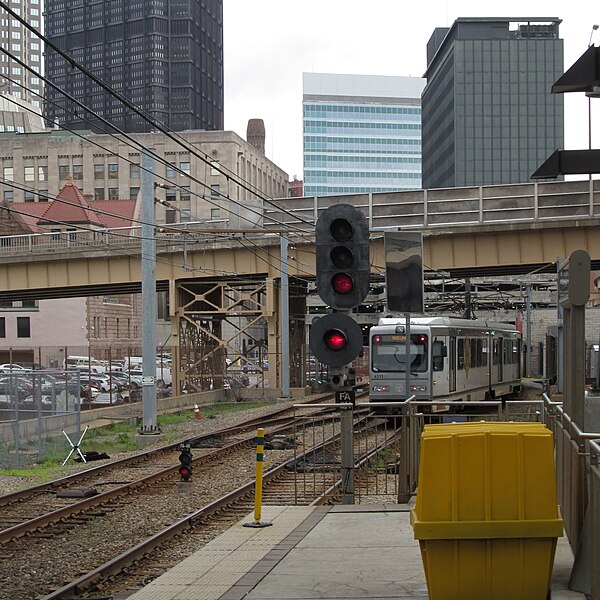
This cover design “from a beautiful, dignified and readable booklet designed by Arthur C. Gruver, Pittsburgh,” was picked out by a printing trade journal as an outstanding example of design in 1919. It appears to show the original ground-floor front of the Romanesque Liberty Building on Penn Avenue.



















