
Probably built in the 1890s, this grand house on Wightman Street has its very Victorian trim picked out in cheerful colors. Note the thoroughness of the decoration: even the dormers are given little pilasters with Ionic capitals.




Probably built in the 1890s, this grand house on Wightman Street has its very Victorian trim picked out in cheerful colors. Note the thoroughness of the decoration: even the dormers are given little pilasters with Ionic capitals.





These houses date from before 1872, to judge by both old maps and the general shape of the houses. Some have been more drastically altered than others. Old Pa Pitt is particularly interested in the one that has had a new “used-brick” façade added, but whose sides—as you can just make out in this picture—are still sheathed in asphalt sheets with a cartoon stone pattern.

An eighteen-storey condominium tower built in 2007. Back then, only fifteen years ago, it was the first condominium tower put up in downtown Pittsburgh in nearly forty years. It proved that such an enterprise could be profitable.

On the end of Juniata Street, where it meets Chateau Street, is a cluster of three Baptist churches all huddled together. Two of them originally belonged to other denominations, but this one has been Baptist all its life. Originally the Beth-Eden Baptist Church, it is now called Pilgrim Baptist Church. The building was put up in 1903, when weighty Romanesque was still a popular style in Allegheny and Pittsburgh. The massive tower and the rounded end make a strong impression.



Addendum: The architect was James N. Campbell. Source: “Pretty New Church to Go Up in Allegheny,” Pittsburg Post, April 17, 1901, p. 2. “The structure is to be erected at Chartiers and Juniata streets… The new church will be a handsome buff brick structure, with stone trimmings… The church will be of simple classic style, with colonial effects. A high tower will grace one of the corners of the structure. The church auditorium will have a seating capacity of 450, while the Sunday school room adjoining the auditorium will accommodate 600. A feature of the Sunday school room will be the arrangement of class rooms and its large gallery. The basement of the church will contain ladies’ parlors, kitchen and dining rooms… The plans were prepared by Architect James N. Campbell.” The drawing accompanying the article shows a plan somewhat different from the final building, but in a similar style.
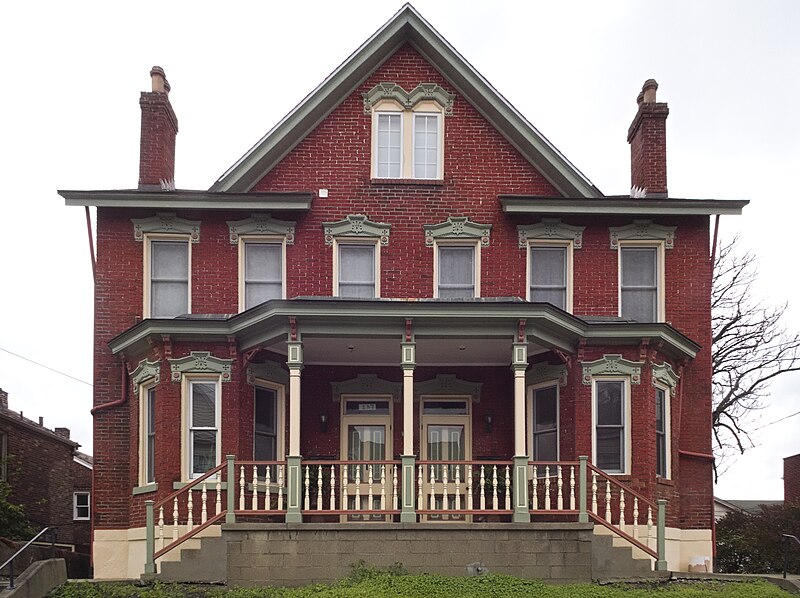
Built in the 1880s, this matched pair of houses is beautifully restored and maintained, with the details of the trim picked out in tasteful colors.
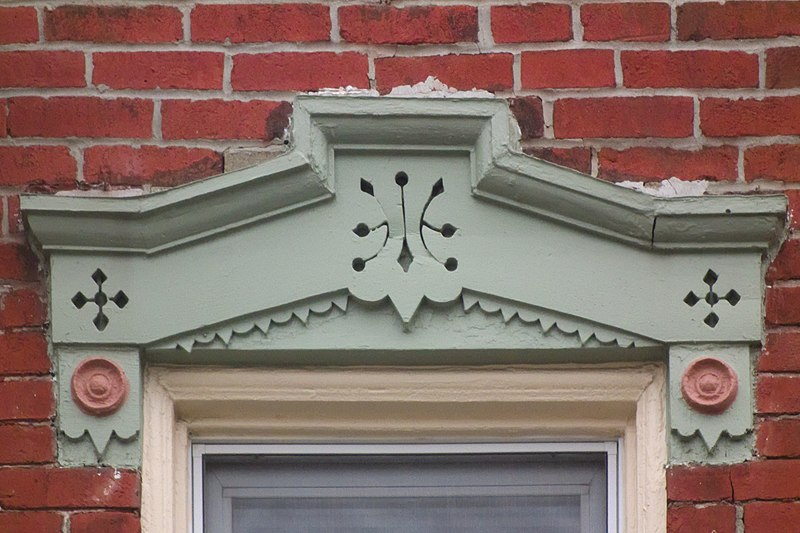

The Point was mostly a run-down warehouse district after the Second World War, which made it an ideal showcase for the modernist ideal of urban redevelopment. The part nearest the confluence of the rivers was set aside for a park (which took a quarter-century to realize), and the rest was demolished to make way for gleaming modern towers. It was a great success, and it probably did untold damage here and in other cities. Its success convinced a generation of urban planners that the key to prosperous development was to replace crowded urban districts with sterile modern towers. It almost never worked; Gateway Center was a lucky anomaly, and old Pa Pitt would suggest that the park and landscaping had more to do with its success than the architecture of the buildings—although he does think the three original Gateway Center towers (the silver cruciform towers in the middle right of this picture) are masterpieces of their kind. That, too, was a lucky accident: they were meant to be sheathed in brick, which would have made them pedestrian stacks of offices, but postwar shortages made it more economical to give them the gleaming metal surfaces you see here.

This hotel was built in 1959 as the Pittsburgh Hilton & Towers. It was probably meant by its architect to have the elegance of simplicity, and no one will argue about the simplicity. In the 2000s it was decided to add an egregiously mismatched postmodern front to the building; the Hilton, though, seemed to be constantly running out of money, and the addition sat half-finished for years. It was finally completed under the new owners.
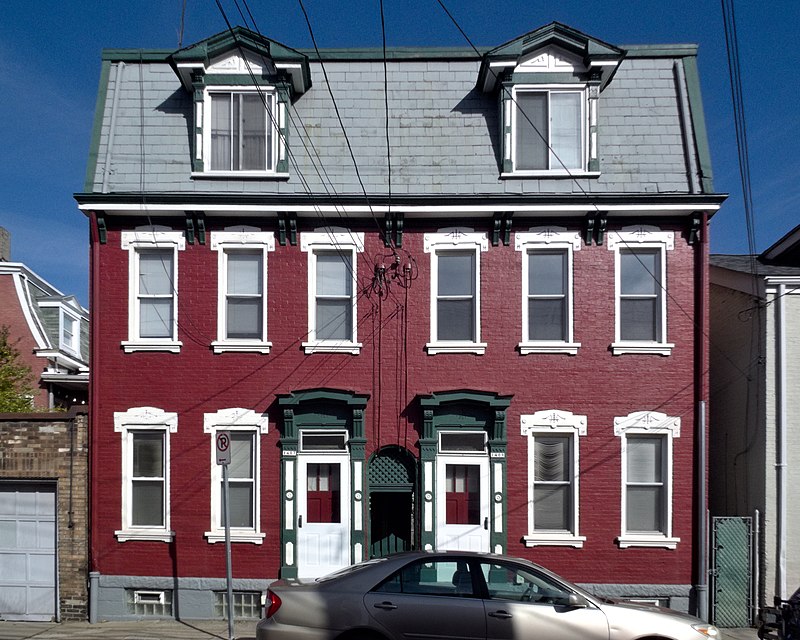
A matched pair of Second Empire houses in nearly perfect shape except for the modern dormer windows. The folk-art etching in the lintels is charming.
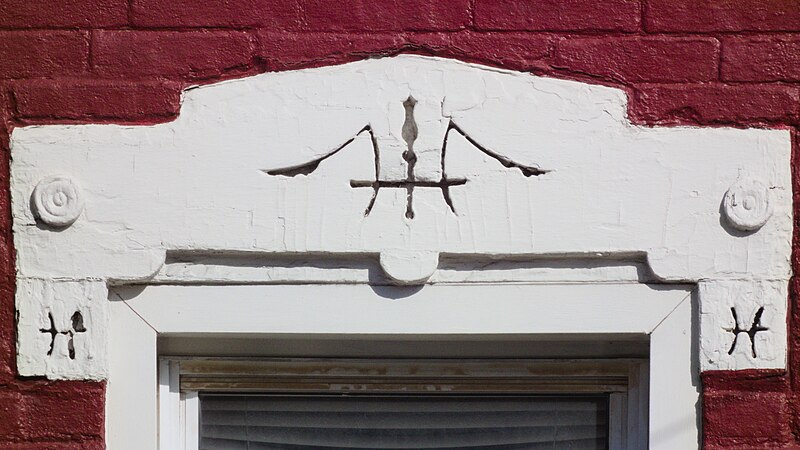

This Art Deco block of small storefronts and offices on Murray Avenue is in a prosperous district, but the concrete details are decaying, and many have disappeared. The optometrist at the left end, the central entrance to the upstairs offices, and the tailor shop right of center preserve what was probably the decorative pattern of all the storefronts when this building was put up.
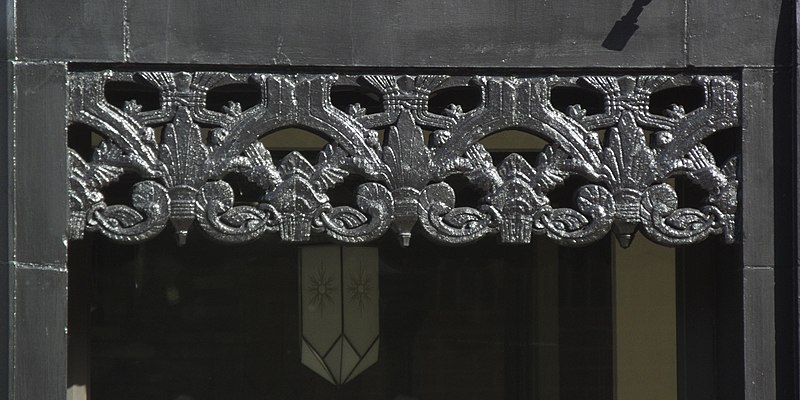

This is meant to be the central ornamental focus of the building, but it has been shedding bits and pieces.

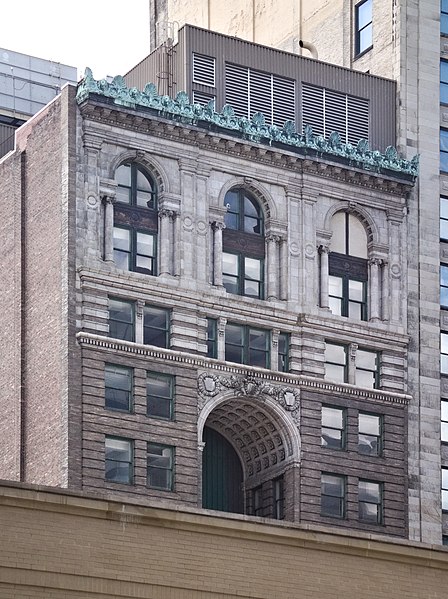
The lower floors of this remarkable 1903 bank tower by MacClure and Spahr have been mutilated by modern additions, but from a block away on Forbes Avenue all we can see is the unmutilated top of the building, with its distinctive arched light well.