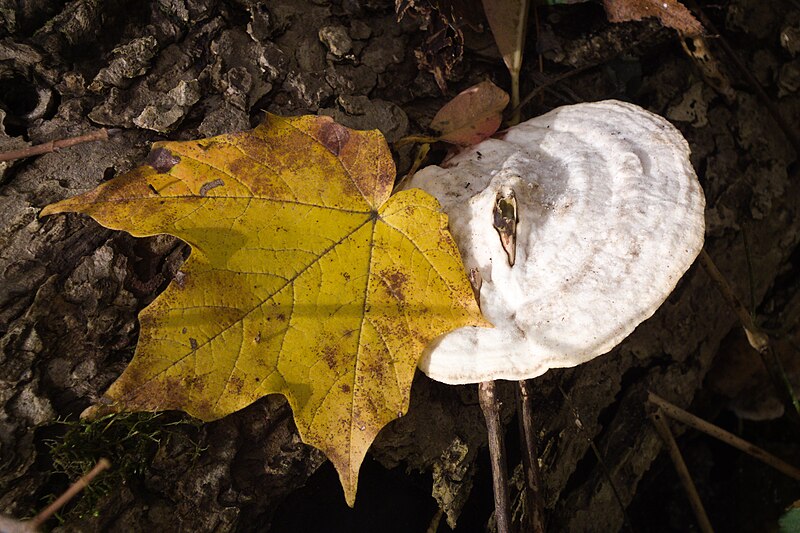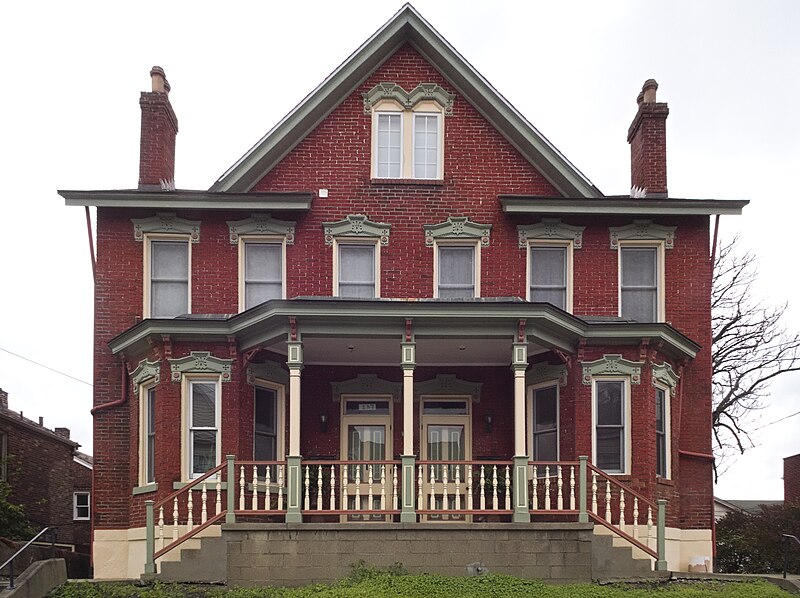
Built in the 1880s, this matched pair of houses is beautifully restored and maintained, with the details of the trim picked out in tasteful colors.
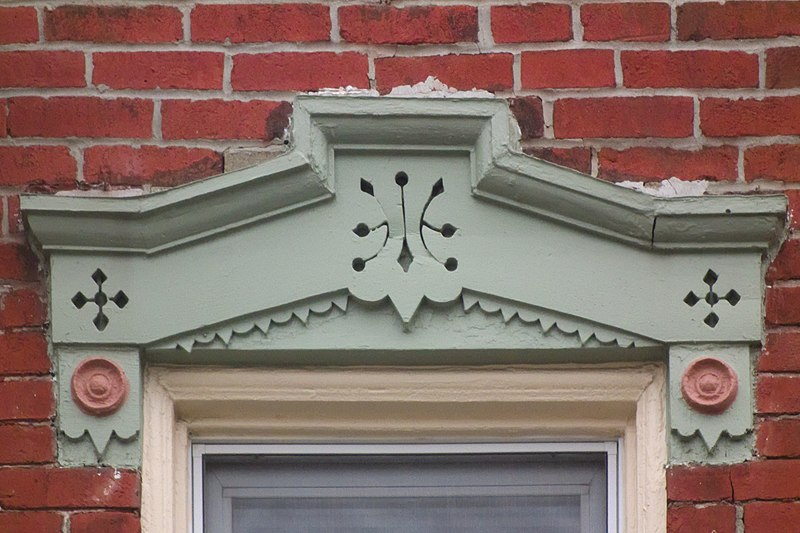

Built in the 1880s, this matched pair of houses is beautifully restored and maintained, with the details of the trim picked out in tasteful colors.


The Point was mostly a run-down warehouse district after the Second World War, which made it an ideal showcase for the modernist ideal of urban redevelopment. The part nearest the confluence of the rivers was set aside for a park (which took a quarter-century to realize), and the rest was demolished to make way for gleaming modern towers. It was a great success, and it probably did untold damage here and in other cities. Its success convinced a generation of urban planners that the key to prosperous development was to replace crowded urban districts with sterile modern towers. It almost never worked; Gateway Center was a lucky anomaly, and old Pa Pitt would suggest that the park and landscaping had more to do with its success than the architecture of the buildings—although he does think the three original Gateway Center towers (the silver cruciform towers in the middle right of this picture) are masterpieces of their kind. That, too, was a lucky accident: they were meant to be sheathed in brick, which would have made them pedestrian stacks of offices, but postwar shortages made it more economical to give them the gleaming metal surfaces you see here.

This hotel was built in 1959 as the Pittsburgh Hilton & Towers. It was probably meant by its architect to have the elegance of simplicity, and no one will argue about the simplicity. In the 2000s it was decided to add an egregiously mismatched postmodern front to the building; the Hilton, though, seemed to be constantly running out of money, and the addition sat half-finished for years. It was finally completed under the new owners.
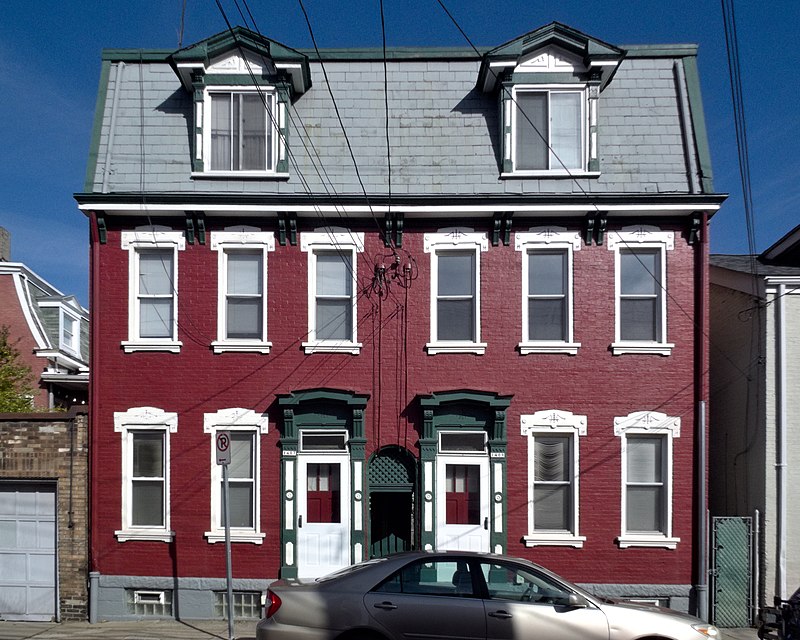
A matched pair of Second Empire houses in nearly perfect shape except for the modern dormer windows. The folk-art etching in the lintels is charming.
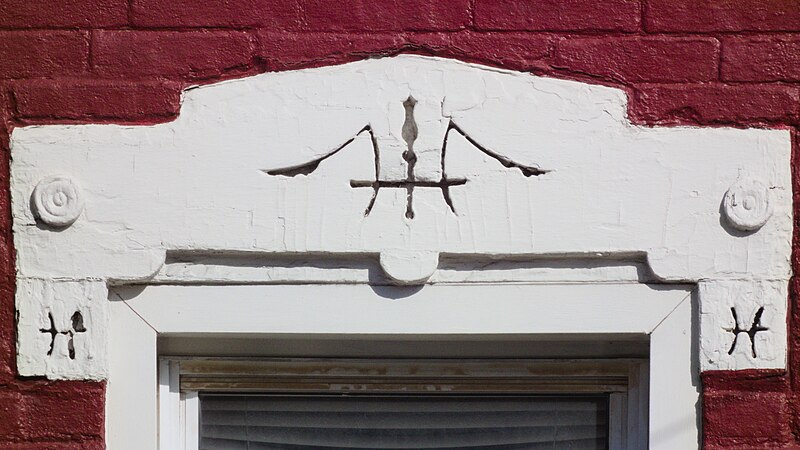

This Art Deco block of small storefronts and offices on Murray Avenue is in a prosperous district, but the concrete details are decaying, and many have disappeared. The optometrist at the left end, the central entrance to the upstairs offices, and the tailor shop right of center preserve what was probably the decorative pattern of all the storefronts when this building was put up.
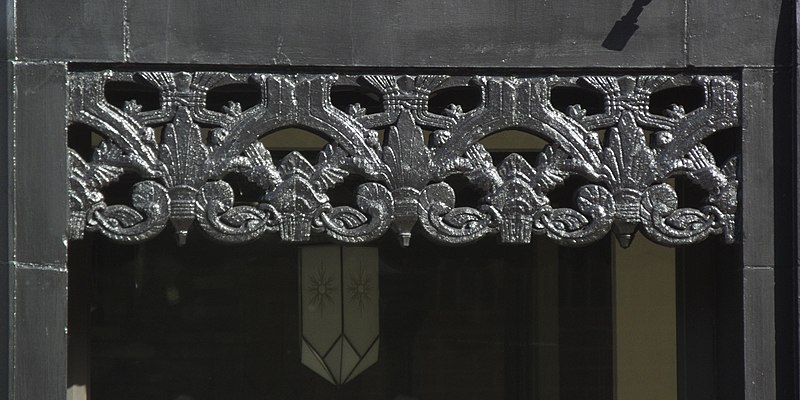

This is meant to be the central ornamental focus of the building, but it has been shedding bits and pieces.

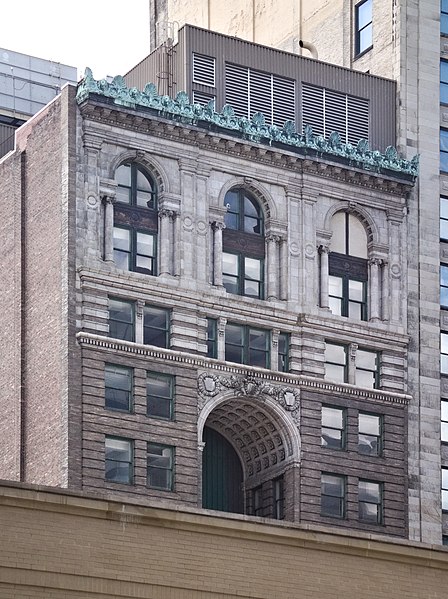
The lower floors of this remarkable 1903 bank tower by MacClure and Spahr have been mutilated by modern additions, but from a block away on Forbes Avenue all we can see is the unmutilated top of the building, with its distinctive arched light well.

Here is another entry in our expanding catalogue of churches with the sanctuary upstairs. Now the Northside Church of God, this church, built in 1890, is a typical rowhouse-neighborhood church, making the most of its small lot. The mansard roof over the tower section looks later; it is possible that a tower or spire was damaged and replaced.

We can just make out the not-quite-obliterated name “St. Paul’s” above the date.


This cornerstone was obviously added later, and the most probable explanation is that it marks the date when the church passed out of the hands of the Lutherans.


Pittsburgh has many Millionaires’ Rows, and one of them is along Aylesboro Avenue in Squirrel Hill. This house is typical of the rectangular Renaissance-palace style that was popular for large houses in the early 1900s.


Fall colors today in Bird Park, Mount Lebanon. Sassafrass (Sassafrass albidum) is especially colorful right now, with some trees turning red and orange shades and others bright yellow.



