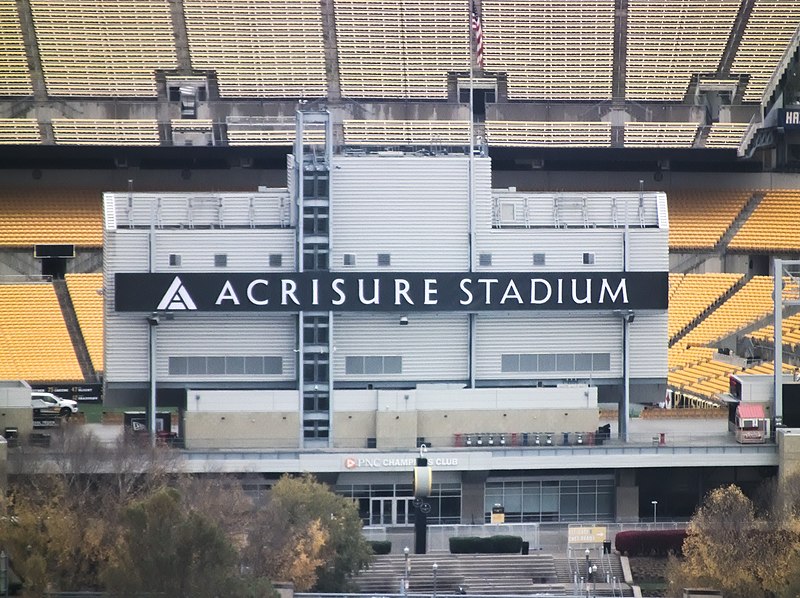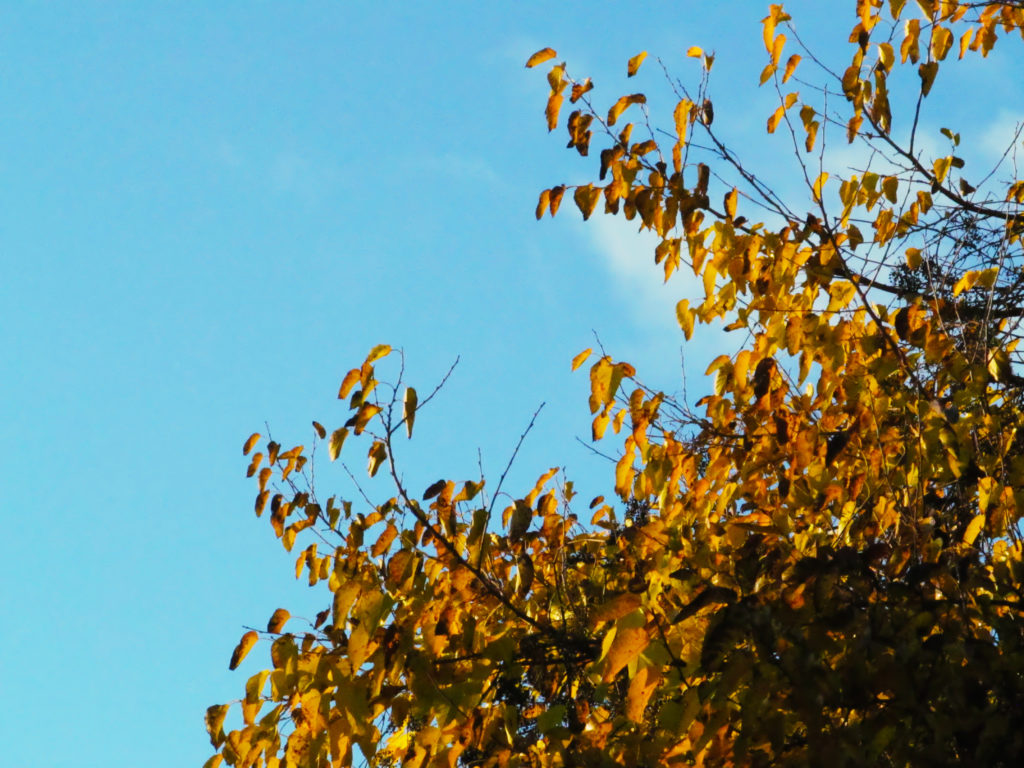
-
Acrisure Stadium
One response
-
The Wigman House and Its Neighbor, Carrick
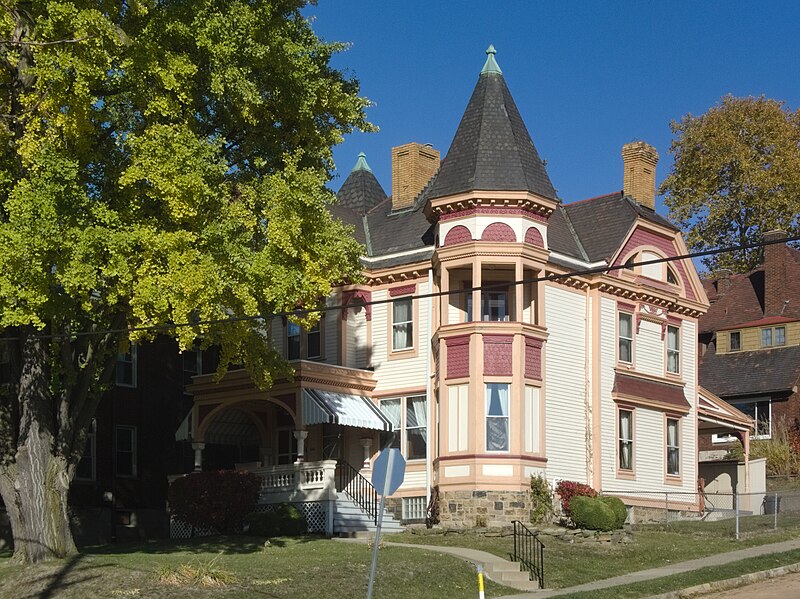
The Wigman House, at the corner of Brownsville Road and the Boulevard, Carrick, is a splendid example of Victorian woodwork, and it will not surprise you to discover that it was built for a prosperous lumber dealer. Carrick is very proud of this house, which some years ago was rescued from possible demolition. “This is our Crown Jewel Victorian and is the last standing example of our past,” says the Carrick-Overbrook Wiki on a page last edited in 2013. “Because the popularity of high Queen Anne Style waned in the early 1900s this house is the only example of that architectural style existing in the immediate area.” The page reprints a 2010 article by Diana Nelson-Jones from the Post-Gazette, which repeats the claim, calling the house “the last of the grand Victorians remaining on the main drag.”
But old Pa Pitt is delighted to report that this is not so. In fact the Wigman House’s neighbor three doors up Brownsville Road is older, larger, and also Queen Anne in style.

This is not a very good picture, and old Pa Pitt will try to do better the next time. But you can see what Father Pitt immediately noticed when he glanced at the house from across the street in the South Side Cemetery: the unmistakable shape of a Queen Anne mansion. The third floor has been altered a bit; that gable would have had some ornate woodwork, probably some curved surfaces with wood shingles, and possibly a balcony (note, in the shadows to the left, the charming little side balcony on the third floor). But the typical Queen Anne outline of this fine brick Victorian has not changed since it was built. Some relatively minor restorations in that third-floor gable would bring back all its Victorian splendor.
The Wigman House was built in 1902, according to the wiki page. The brick house above was built in the 1880s; it appears on the 1890 maps of Carrick.
Of course the Wigman House, with its corner turret and well-preserved woodwork, is a remarkable house. But it is a great pleasure to point out its distinguished older neighbor to the history-lovers of Carrick.

One response
-
Some Recent Cemetery Pictures

Louis Knoepp monument, St. Paul’s Lutheran Cemetery, Mount Oliver.
In honor of All Hallows’ Eve, a few pictures from Father Pitt’s recent expeditions to cemeteries. Many more similar pictures can be found at Pittsburgh Cemeteries, the site devoted to the art and architecture of death.
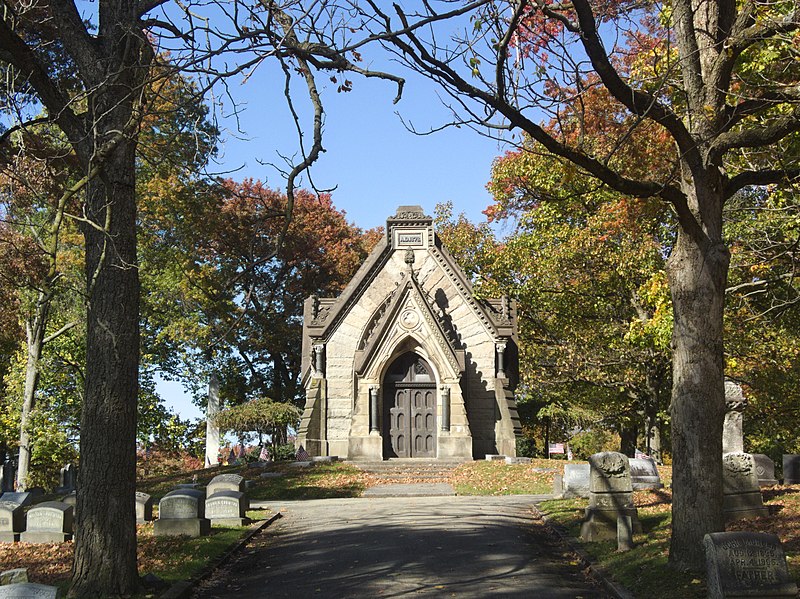
Receiving vault (now the Columbarium), Union Dale Cemetery.

Hemphill mausoleum, Homewood Cemetery.
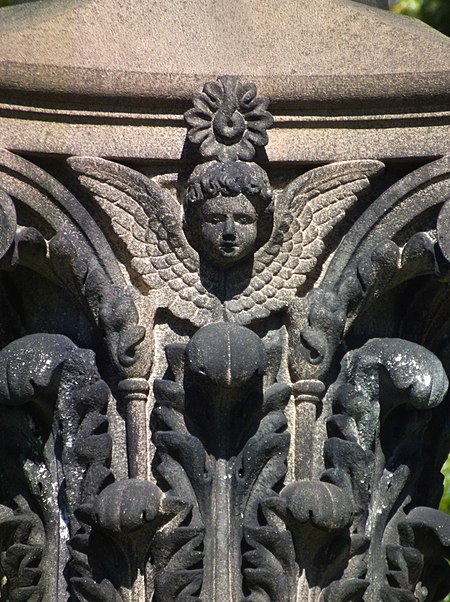
Rook monument, Allegheny Cemetery.
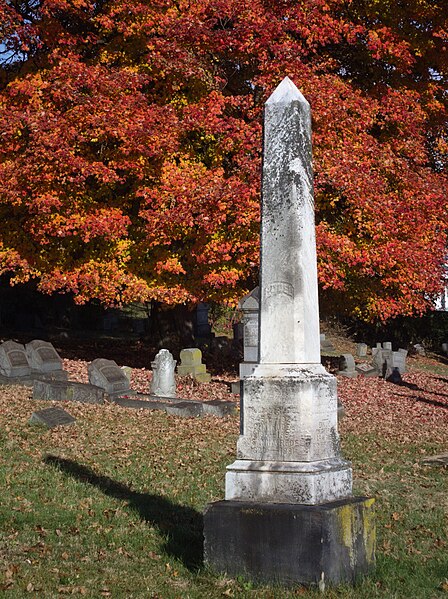
Rudel obelisk, St. Paul’s Lutheran Cemetery, Mount Oliver.


Aull-Martin monument, Homewood Cemetery.
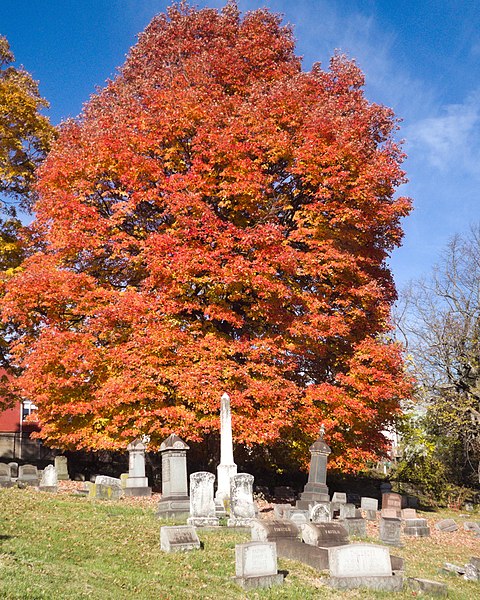
Fall Landscape, St. Paul’s Lutheran Cemetery, Mount Oliver.
-
Regina Coeli Church and School, Manchester

Now the New Zion Baptist Church in what may be Pittsburgh’s only clot of three different Baptist churches in the same spot, this former Italian parish church is a good example of the modernist interpretation of Gothic that was popular briefly after the Second World War. The fine reliefs are in a style that filters medieval religious art through a slightly Art Deco lens.



There seems to have been an inscription over the skull and crossbones (representing conquered Death), but it is no longer legible.

Sinite parvulos, et nolite eos prohibere ad me venire: talium est enim regnum caelorum. (Matt. 19:14.)

2 responses
-
St. Luke’s Church, Carnegie

Now St. Elizabeth Ann Seton Church of St. Raphael Parish, because the history of parish consolidation in Carnegie is complicated even by Catholic Pittsburgh standards. Built in 1881, this church was out of commission for a while after the Hurricane Ivan floods in Carnegie, but it is now restored and expanded, and in fact is the only remaining Western Catholic church in Carnegie. (There’s a Byzantine-rite Ukrainian church, too.)


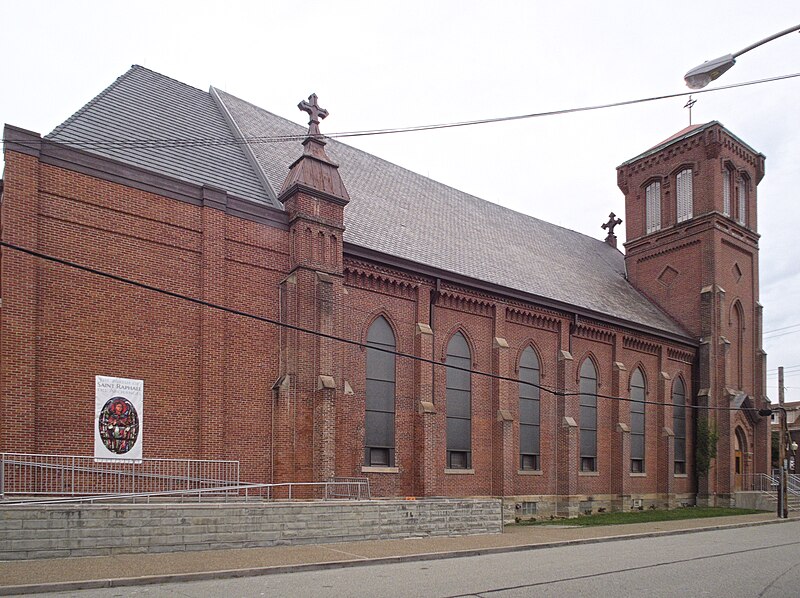
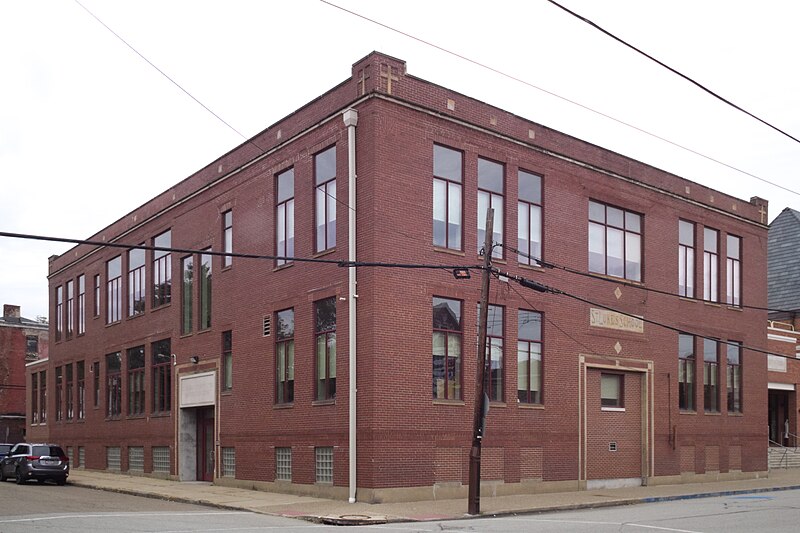
The parish school behind the church closed some years ago, but the building still belongs to the church and has been adapted to other uses, including Sunday school and offices.
Addendum: The architect of the school was Albert F. Link.1

- Source: The Construction Record, January 13, 1912: “Carnegie, Pa. — Architect A. L. Fink [sic], 407 North Craig street, Pittsburgh, is drawing plans for a two-story brick fireproof parochial school, to be constructed on Third avenue and Fourth street, for St. Luke’s Roman Catholic Congregation. Building will contain 12 school rooms and auditorium on first floor. Cost $45,000.” The magazine was sloppily edited, but every once in a while we wonder whether one of the misprints was deliberate. ↩︎
4 responses
-
Domestic Stained Glass on the South Side

Parlor windows and transoms over the front door are often decorated with stained glass. Old Pa Pitt has been out wandering the South Side in the evening to bring back a few pictures of stained glass the way it was meant to be seen.



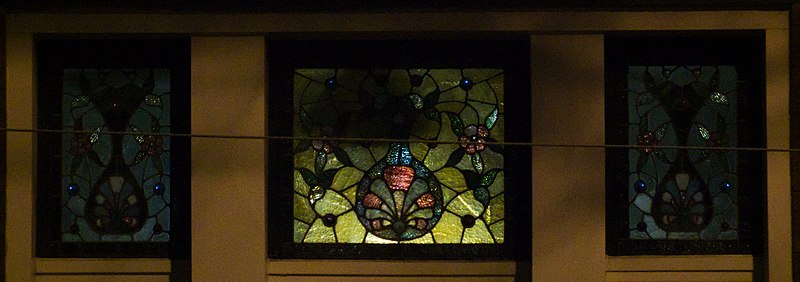




-
Newly Restored Victorian House on Mount Washington
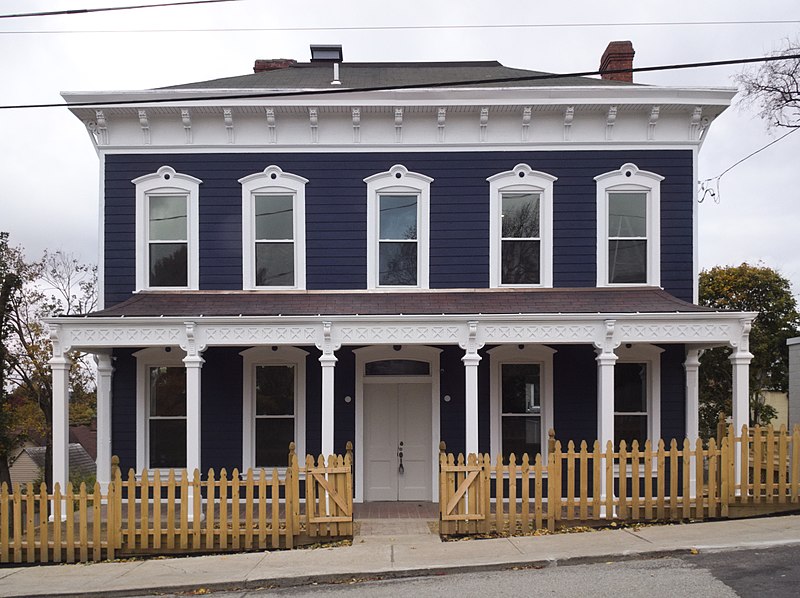
The finishing touches were still being finished up when old Pa Pitt strolled past this splendid house on Bertha Street. Old maps suggest that it was built between 1872 and 1882, and thanks to a thorough restoration it almost looks as if it was built yesterday.
Father Pitt hopes the owners will resist the temptation to leave the picket fence unpainted. Treated lumber may not have to be painted, but it will never be attractive in its unpainted state.


The cornice brackets are fine examples of folk-art woodwork.
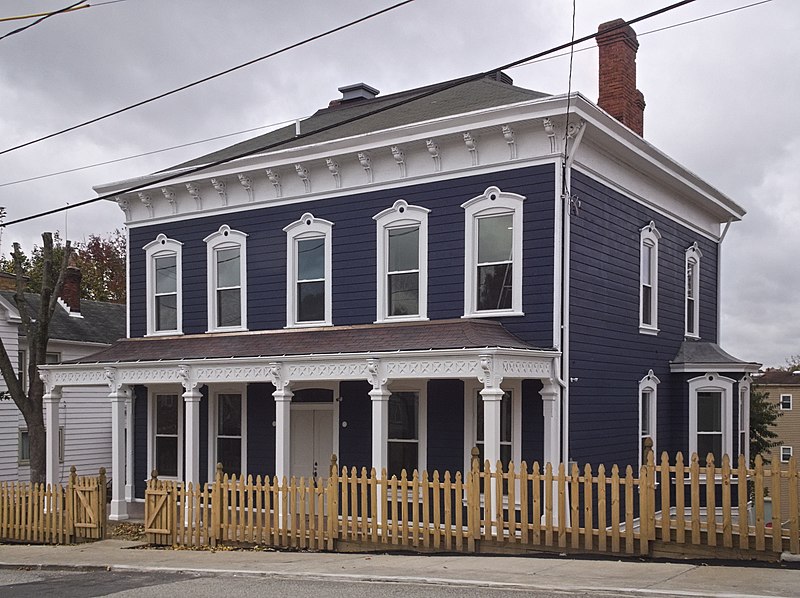
-
Johnston House, Squirrel Hill

Probably built in the 1890s, this grand house on Wightman Street has its very Victorian trim picked out in cheerful colors. Note the thoroughness of the decoration: even the dormers are given little pilasters with Ionic capitals.





