
Low clouds and rays of sunshine make an atmospheric picture, as seen from Lafayette Hilltop.

This is the time of year when neighborhood associations put up the Christmas decorations along the main business streets of every neighborhood. Here is one of the wreaths along Broadway in Beechview.

The firehouse in Beechview is a simple modernist box that seems to have nothing to recommend a second look. At least, nothing from the front; but take a closer look at the foundation.
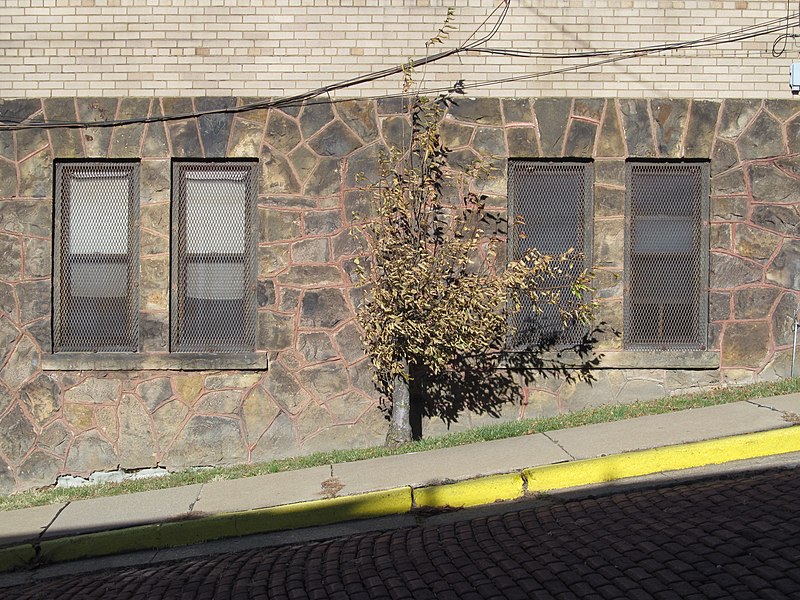
This does not look like a typical postwar modernist construction, and in fact it is something else entirely. The firehouse was built on top of an old Presbyterian church.
The Beechview United Presbyterian Church divided early in its history. Some congregational argument caused part of the congregation to split off and build a church here in 1918. The foundation of the current firehouse is that church—by which we mean not that it was the foundation of the church, but that it was the church itself. Old Pa Pitt does not know what the intention was; he can only assume that a larger building would eventually have been built on top of it. But old pictures show that this foundation was simply roofed over, with a stubby absurd tower on the corner. Half a dozen steps led up to the entrance in this tower, and then there was nowhere to go but down.
In 1938, twenty years after the breakup, the two Presbyterian churches in Beechview got back together again, and the combined congregation still uses the Beechview United Presbyterian Church on Broadway. But the old church remains as the basement of the firehouse, and we can still pick out the outlines of the Tudor Gothic windows in the stones if we look closely.


This building was put up in 1886, and in 1892 a sixth floor was added. It appears that the pediment was from the original construction, moved up one level in 1892; the ornamental scrolls on the fifth floor would have accented the pediment very nicely.
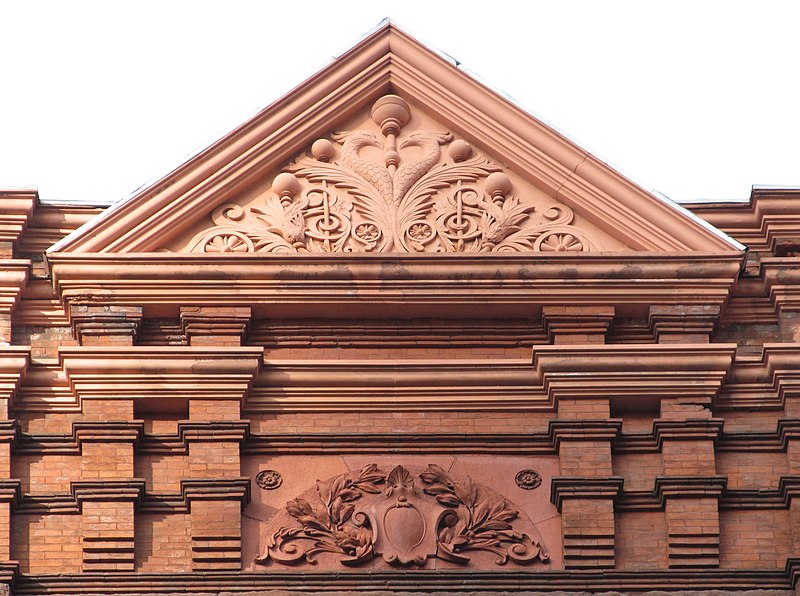
As we often see in Victorian commercial buildings, what might appear to eyes trained on modernism as a cacophonous racket of detail turns out to be carefully organized, more a fugue than a racket. There are some interesting little outbreaks of randomness, however. Here are some of the delightful details you can pick out if you stand across the street from the building.





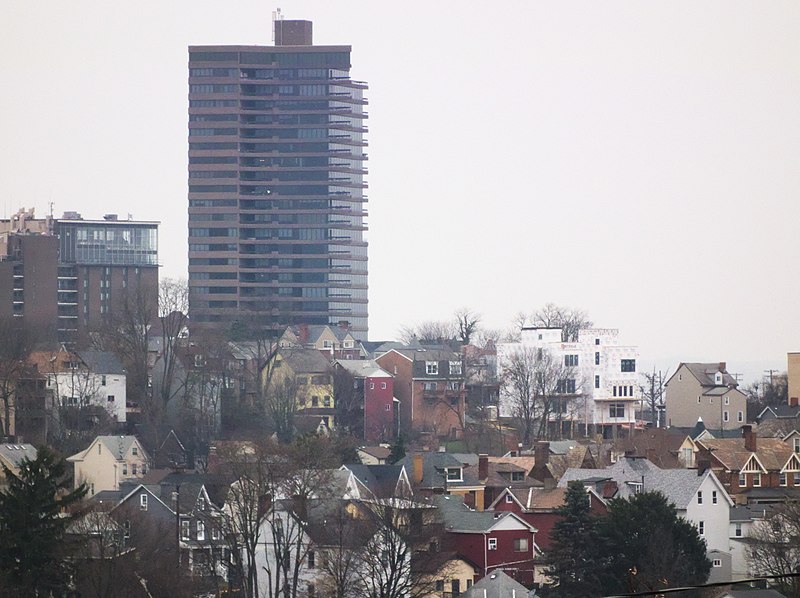
Long views with a long lens remind us of what an absurd place this is to build a city. Above, the Trimont looms over houses and small apartment buildings that it makes look tiny; below, uncommon views of St. Mary of the Mount Church.
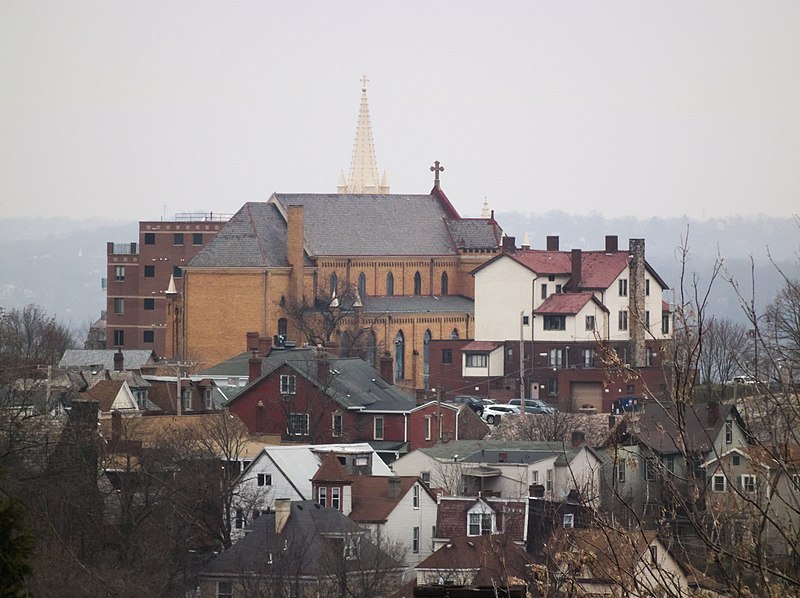


The firm of James T. Steen & Sons gave us many prominent buildings. The elder James died in 1923, but the firm flourished under his son Marion M. Steen, whose particular specialty was schools. Here is one of his finest works, built in 1931 with additions in 1937. The school closed in 2006, but it was converted to loft apartments without losing any of the glorious Art Deco decorations and reliefs.
Addendum: The reliefs are by Charles Bradley Warren, who also did Pursuit of Knowledge on North Catholic High School.
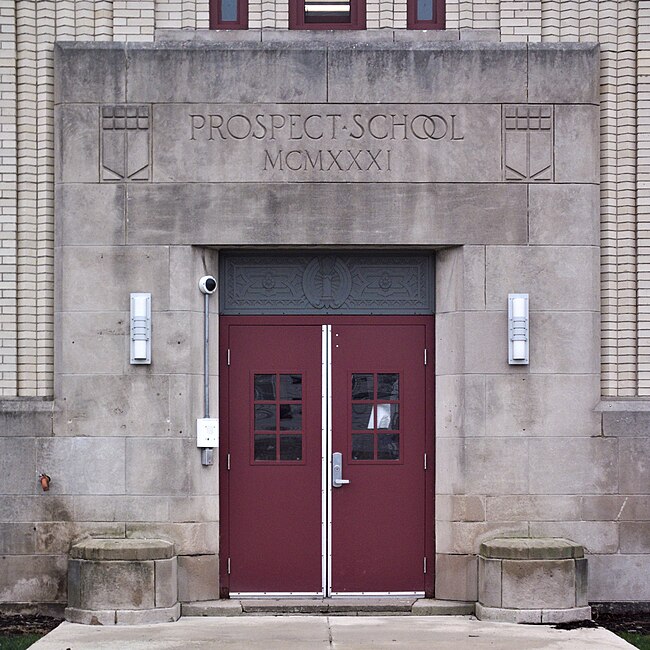
Old Pa Pitt seldom does this, but because there are eighteen pictures in this article, he will avoid weighing down the front page of the site by placing the rest of them below the metaphorical fold.
(more…)
The brass letterbox in the lobby of the Koppers Building (now called Koppers Tower, because every Building became a Tower while you weren’t looking) is a stylized model of the Koppers Building itself.

Since 1959 this has been Pittsburgh Baptist Church, our first Southern Baptist congregation. But it was built in 1908 as a Missouri Synod Lutheran church, Grace Lutheran. It is perhaps Brookline’s most striking church, built in a unique variant of the Arts-and-Crafts Tudor Gothic style that was popular then. The massing of the forms is particularly pleasing.


Addendum: The architect was John A. Long, as we discover in the Construction Record, September 16, 1911: “Martsolf Brothers, House building, have secured contract for the erection of a two-story cement stucco church and parsonage, on Pioneer avenue, Brookline, for the Grace Evangelical Lutheran Congregation. Architect John A. Long, Machesney building, prepared the plans.”