
Brutalism is the school of modernist architecture that uses raw building materials, especially concrete, as its main aesthetic statement. Father Pitt is not a great lover of the style, but some Brutalist buildings work better than others. The Hillman Library at the University of Pittsburgh has a cool elegance lacking in many other Brutalist buildings. The vertical window bays give us shading that keeps the wall from becoming monotonous, and they also flood the interior with natural light.
It is very hard to explain who designed this building. Wikipedia says, “Design of Hillman Library was led by Celli-Flynn and Associates who served as coordinating architects. Kuhn, Newcomer & Valentour served as associated architects with Harrison & Abramovitz acting as consulting architects to the university. Dolores Miller and Associates consulted on the interior design, and Keyes Metcalf served as a library consultant.”
An architect might be able to sort out the nuances of coordinating, associated, and consulting. Harrison & Abramovitz gave us numerous skyscrapers downtown, but Wikipedia adds that “In 1996, architect Celli-Flynn and Associates and Kuhn, Newcomer & Valentour won the Timeless Award for Enduring Design from the Pittsburgh chapter of the American Institute of Architects for its design of Hillman Library.” This suggests that Harrison & Abramovitz really were consultants rather than responsible for the design; perhaps their role was to say, “No, you can’t do that, or it will fall down.”
Kuhn, Newcomer & Valentour still exists as “DRAW Collective,” based in Mt. Lebanon. Celli-Flynn and Associates was absorbed into Buchart Horn Architects, based in York, but maintaining the staff and office of the Pittsburgh company. It is an interesting commentary on architectural trends that both firms’ recent projects, as displayed on their Web sites, lean toward a timid neoneoclassicism. It does not have the courage to break completely with modernist dogmas and go back to Vitruvius, but neither does it have the daring to invent its own forms and make something new. We get the impression that the clients will be satisfied—but satisfied as in “Yeah, it’s okay,” not satisfied as in “They gave me a masterpiece.”




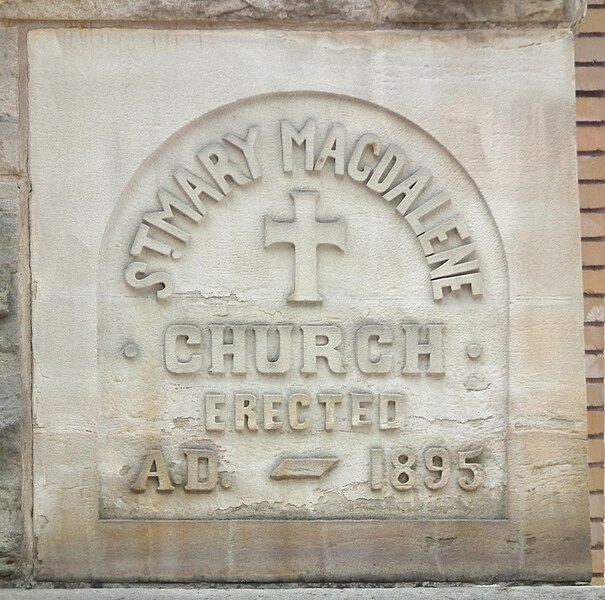



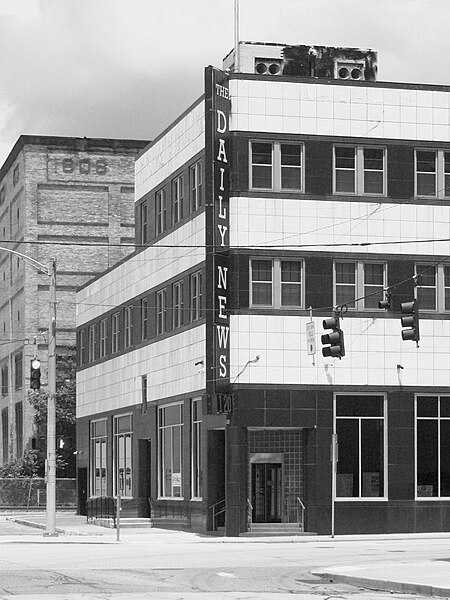


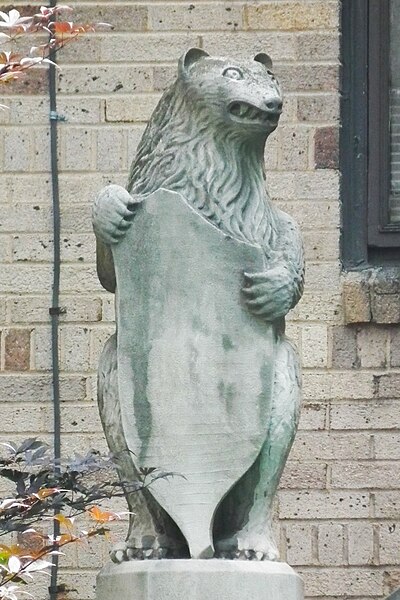


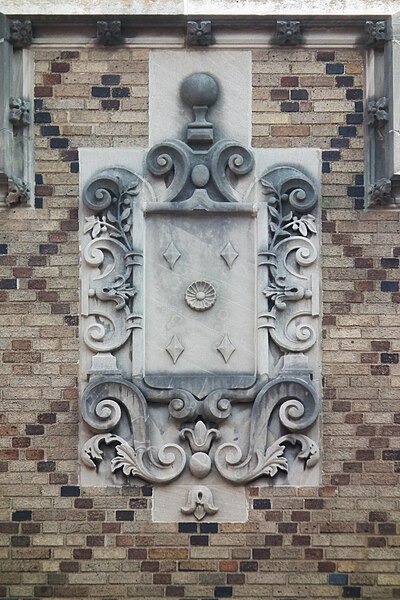

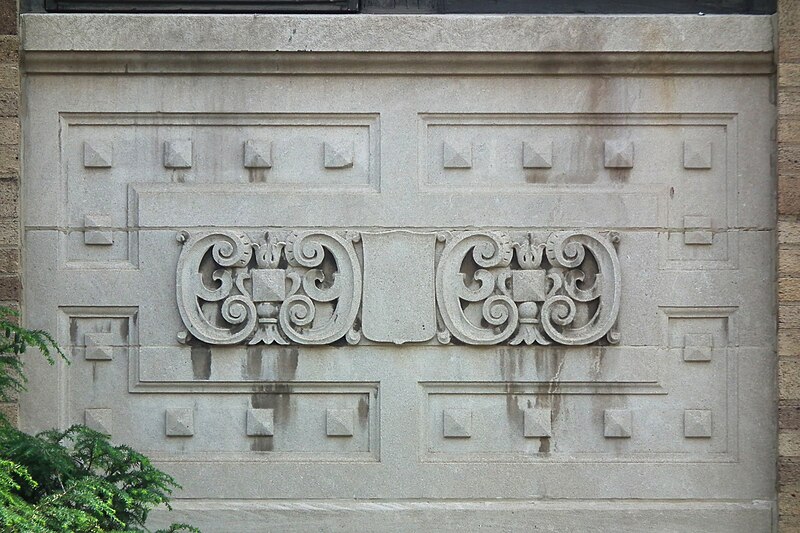

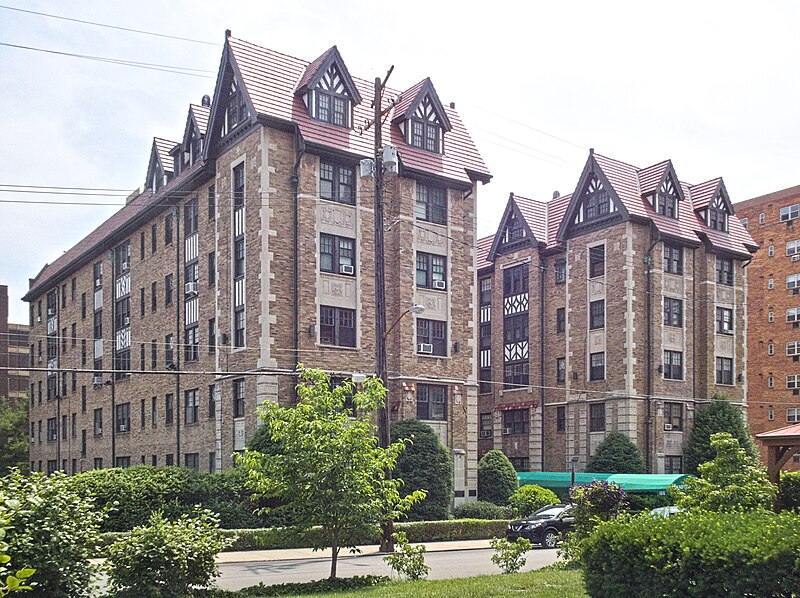








One response