
Update: See the comment from David Schwing below identifying this as a 1906 design by Chicago architect Samuel N. Crowen. Father Pitt looked at some of Mr. Crowen’s other buildings, and the ones from this period certainly seem to bear a stylistic resemblance, although in his later works the architect turned more conservatively classical. Compare this apartment building on Google Street View, with its similar corner balconies, square windows, exaggerated cornice, top floor set off by a masonry stripe, and entrance surrounded by Art Nouveau curves. Imagine how much more that building might resemble this one if this one had not been painted.
Father Pitt keeps the original article, with all its speculations, below, so that his readers can see how his mind works.
Today this strange building that makes faces at you as you go by has no name; on Google Maps, it is called “Apartment Building.” But on a 1923 map it is marked as “Emerson,” belonging to a B. F. Newman. It first appears on the 1910 layer of the Pittsburgh Historic Maps site, where property owners are not marked. And with that, old Pa Pitt has exhausted all the information he has been able to gather about this building. Searching for information is made more difficult by the fact that there is a later apartment building in Shadyside also called “The Emerson,” a Frankenstein construction with a Fifth Avenue mansion at its core encrusted with modern growths of differing ages and styles.
At first sight this has the outlines of an ordinary early-modern apartment building, but when you look up at the balconies you find the building looking back at you.



We know that this building was put up before 1910. Father Pitt knows of only a few architects working in Pittsburgh at the time who were batty enough to do something like this.
Father Pitt’s first guess is Titus de Bobula, whose churches are strongly marked with Budapest Art Nouveau. He also did commercial and apartment buildings, and his career is obscure enough that a number of commissions have probably gone unrecognized. He is known to have done the Everett Apartments (1907) on Ellsworth Avenue at Copeland Street; it has similarly inset balconies flanked by decorated square pilasters, and it uses exactly the same terra-cotta cornice moldings as the ones on this building.
Frederick Scheibler, our most famous early modernist, is known to have designed about 150 buildings around here, of which Father Pitt has fewer than forty in his Great Big List as of this writing. His style varied over the years of his career, but the whimsically grotesque faces do not seem like his sort of thing.
Kiehnel and Elliott were also working here at that time. They were influenced by German modernism, and when they later moved to Miami they became famous for extravagantly decorated Art Deco designs. They are a possibility.
We might also mention Edward Keen, about whom Father Pitt knows nothing (even his name: in some sources it is Kern) except that he designed the D’Arlington in Oakland, a building teetering on the border of classicism and modernism whose lines strongly remind us of this building.
So there you have it: an enigma, and Father Pitt would certainly be grateful for any scraps of information about this building.
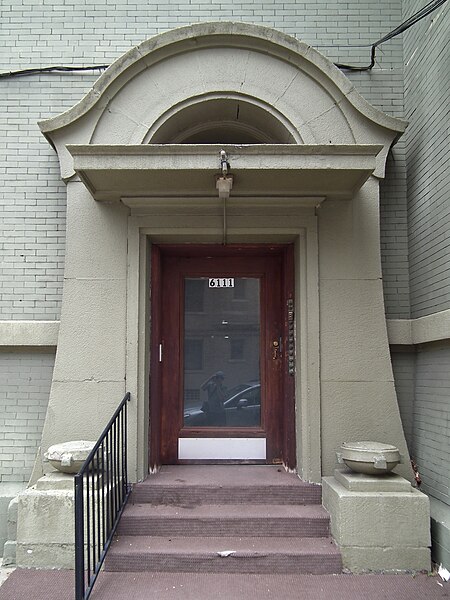
The curving lines of this entrance also strongly suggest Titus de Bobula.








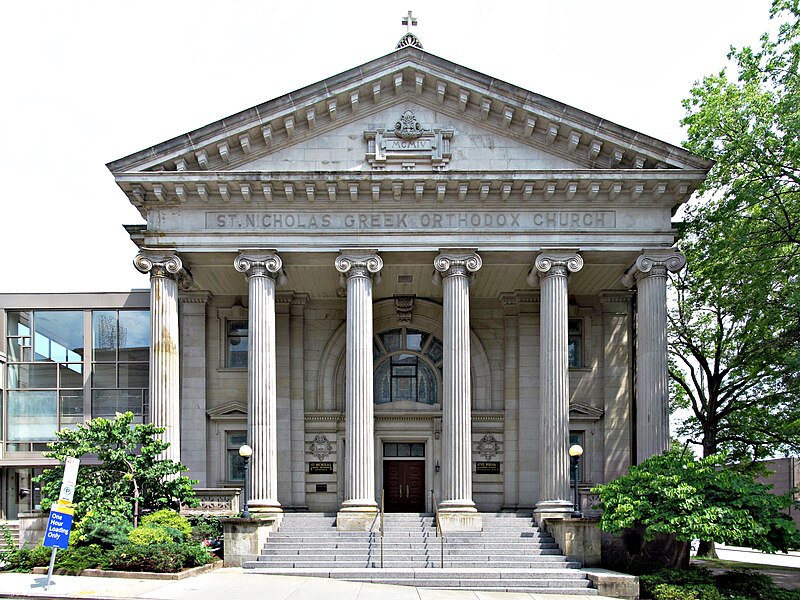



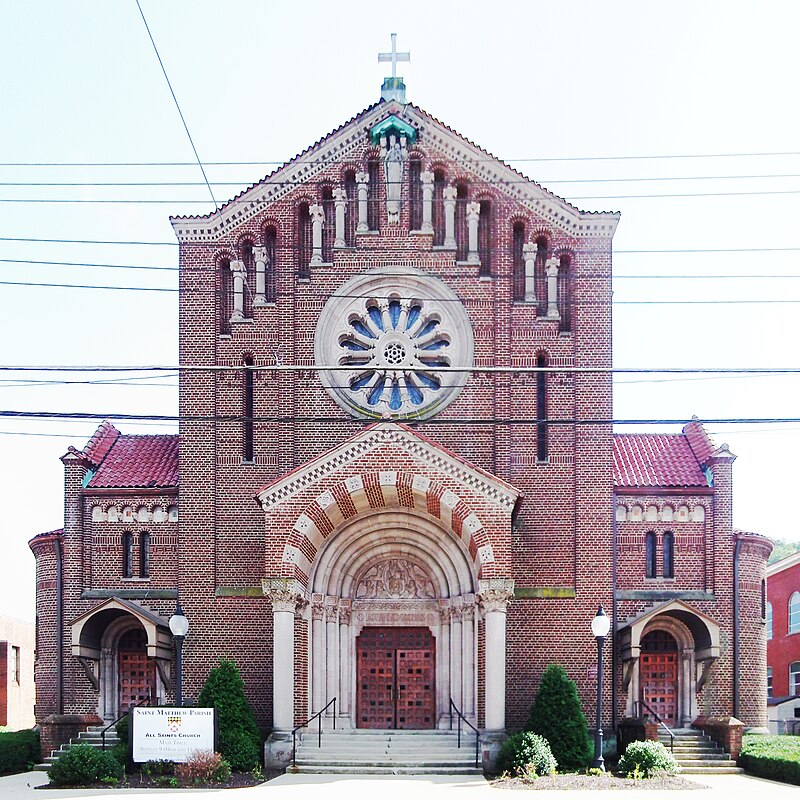





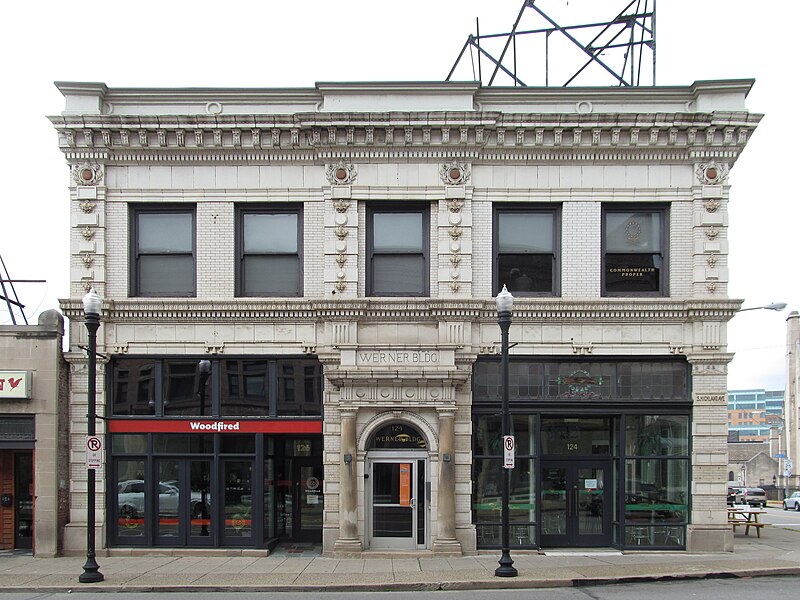




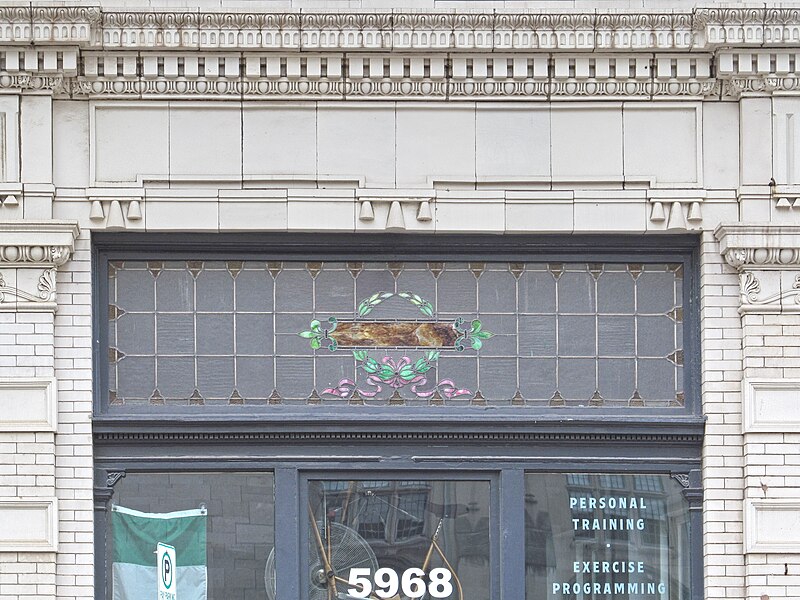







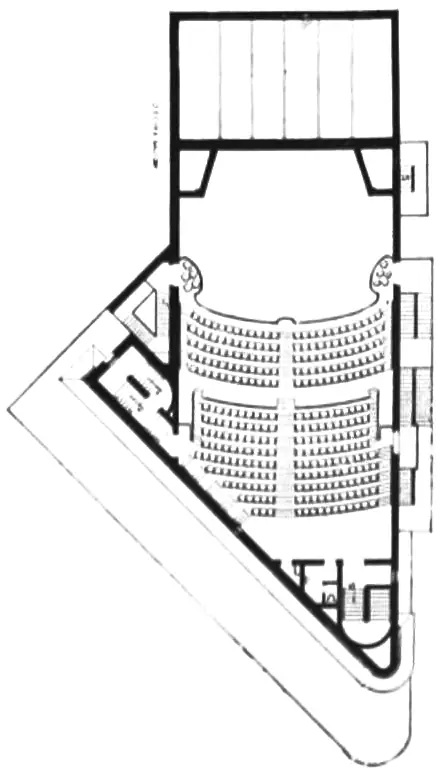


One response