
The Modern Cafe is a little outcropping of late Art Deco in Allegheny West that looks as though it belongs in a hardboiled detective movie or an Edward Hopper painting.

The Modern Cafe is a little outcropping of late Art Deco in Allegheny West that looks as though it belongs in a hardboiled detective movie or an Edward Hopper painting.
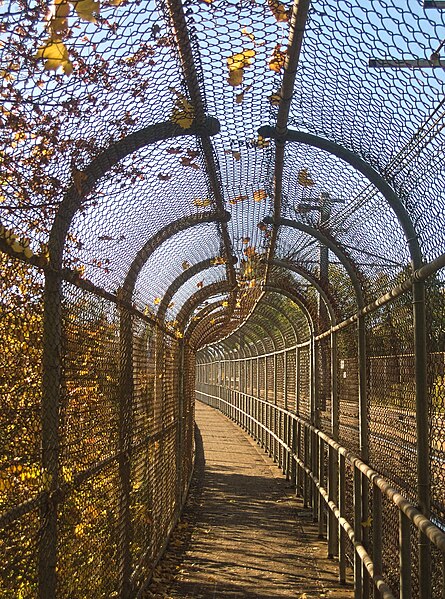
The Fallowfield viaduct is an important transportation link, both for streetcars and for feet. It connects central Beechview to the streets on the next hill over. But old Pa Pitt admits that he publishes this photograph, not because it is useful and educational, but simply because the lines and colors made an interesting composition.

Ingham & Boyd designed a large number of school buildings in the city and suburbs, and they always gave the clients exactly the respectable school buildings they wanted. They were never embarrassingly out of date, nor were they embarrassingly modernistic. They were ornamented to exactly the right degree to say, “This is a building we spent money on.” The Ingham & Boyd brand of rectangular classicism is on full display in this building in Oakland, which is now the Pittsburgh Science & Technology Academy.



If you were on a budget of only $20,000, which was fairly modest for a church, you could still get yourselves some distinguished architects to make the most of your money. Vrydaugh & Wolfe designed some huge millionaires’ mansions and a number of glorious stone churches, but they put their usual care into this little project as well, using inexpensive materials to the best effect.1 It was built as Emanuel Evangelical Church; later it became Emanuel United Methodist Church, and now it is New Destiny Christian Methodist Episcopal Church.
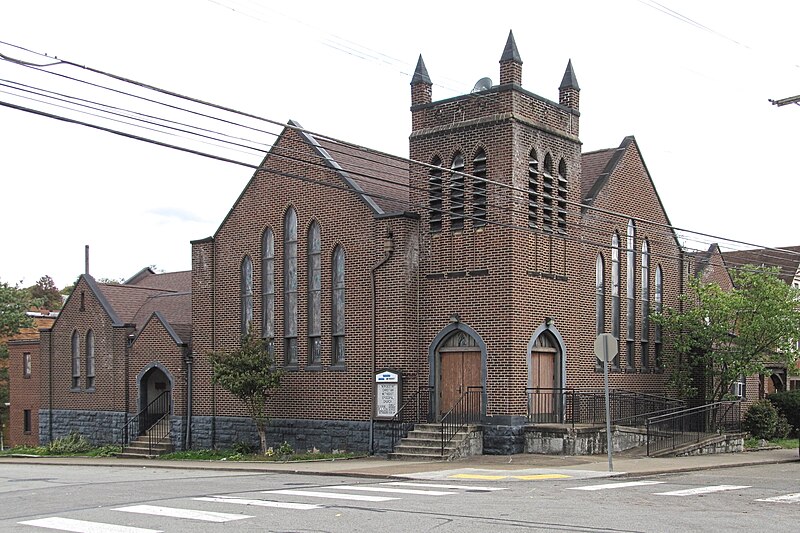

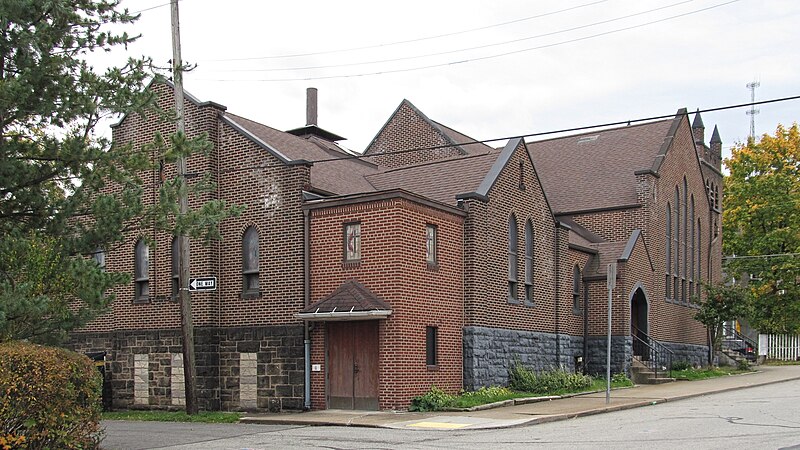
A small addition filled in one corner at some time when the church was a United Methodist congregation.
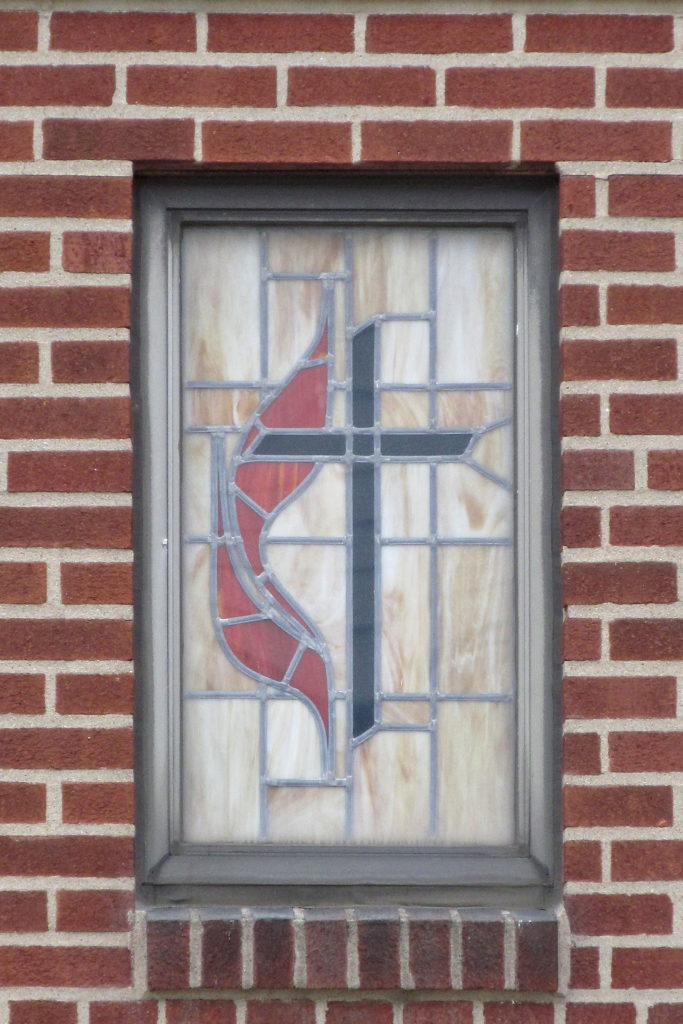
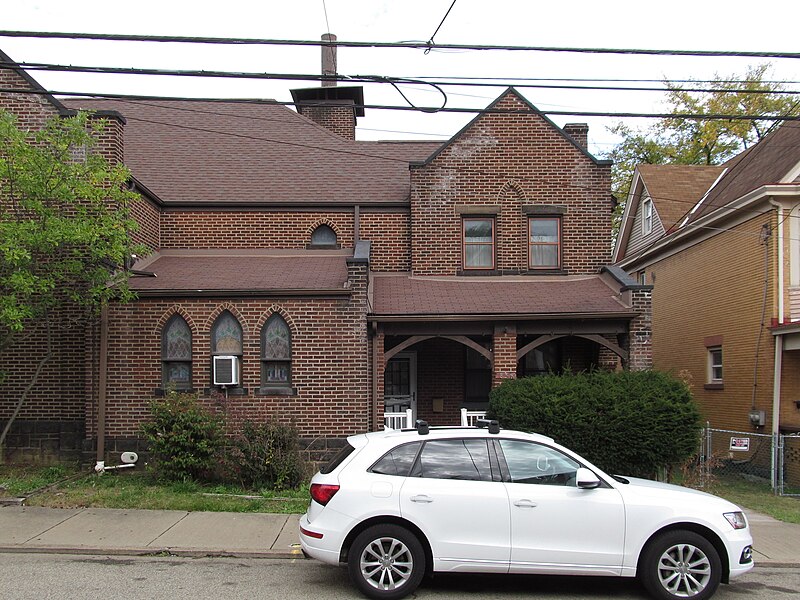
The attached parsonage is small but in perfect taste, neither too ostentatious nor unduly plain.

Father Pitt has pictured this building before, but here are two more pictures. This would be an undistinguished modernist box except for the patterns in the bricks, which elevate the whole building to Art Deco and make it an ornament to its corner rather than an unfortunate relic of the middle twentieth century.


Haven’t we been here before?

This firehouse looks awfully familiar for a very good reason. It is a mirror image of Engine House No. 57 by the same architects (Thomas W. Boyd & Co.) in Brookline:

The one in Brookline was built in 1910. A city architectural survey dates this one in Sheraden to 1928, but that is probably a misprint for 1908, since a brick firehouse appears here on a 1910 map, and this style would have been terribly old-fashioned in 1928.


The only safe way to get this picture is to have a chauffeur do the driving. The Veterans Bridge is old Pa Pitt’s favorite bridge for crossing the Allegheny, because it is the only one from which he cannot see the Veterans Bridge.
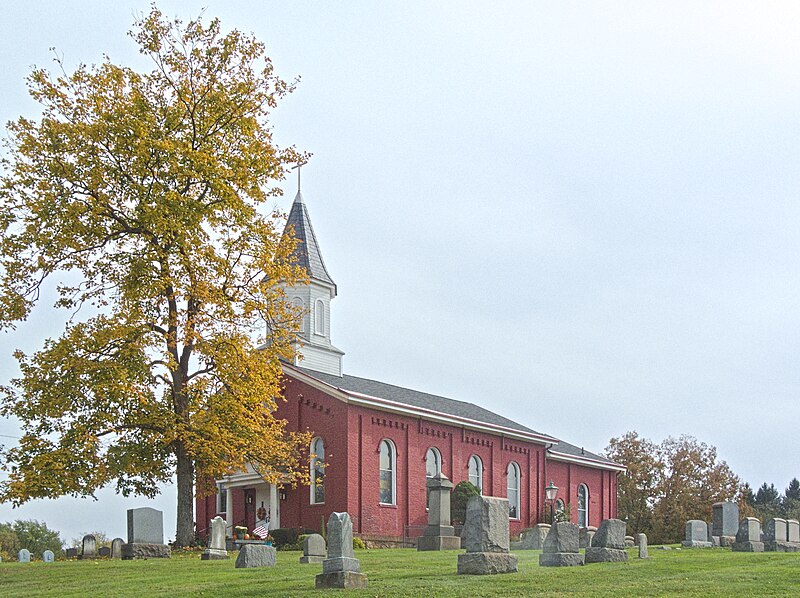
This little country church is now surrounded by suburbs, though there are still farms nearby. The date stone on the front of the building tells us it was built in 1868.
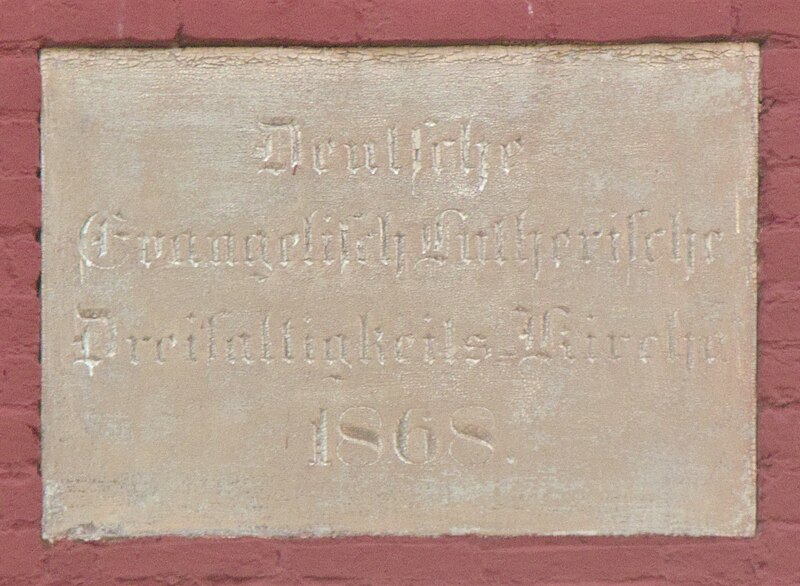







In the early twentieth century, orphans—of whom there were too many—were sent to live in orphanages. We don’t do that anymore, and most of the large orphanages in our area have long since been demolished. This is an exception: it was also an old folks’ home, and that function remains.

Addendum: Here is a rendering of the building the way the architect designed it, from The Builder, June, 1914:
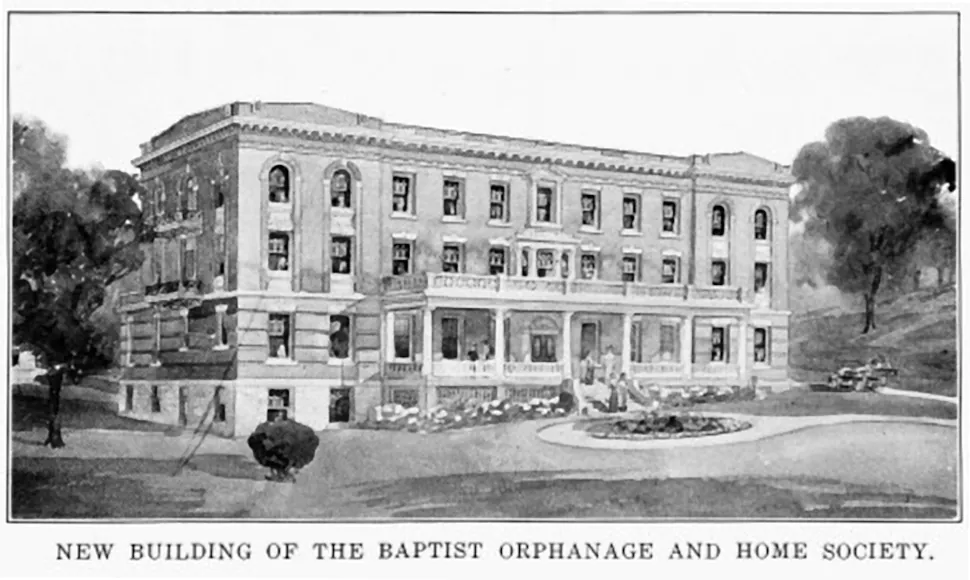
That whole issue is devoted to works of architect Thomas Hannah, whom we had already identified as the architect from the Construction Record, as you see below.
The original section was built in 1914, and the architect was Thomas Hannah, as we learn from the invaluable Construction Record:
November 22, 1913: “Architect Thomas Hannah, Keenan building, has plans under way for an orphanage and home for the aged to be constructed in Mt. Lebanon for the Baptist Orphanage & Home Society of Western Pennsylvania, Union Bank building. The building will contain administration offices and accommodations for about 50 persons.”
May 16, 1914: “The new building for the Baptist Orphanage, to be built in Mt. Lebanon, Pittsburgh, plans for which were made by Architect Thomas Hannah, Keenan building, Pittsburgh will be a three-story and basement brick structure, 36×105 feet. It is expected that the contract for erecting same will be awarded shortly. Material specifications will include structural steel, concrete foundations, cut stone work, face brick, composition roofing, sheet metal work, concrete porch floors, interior finish of yellow pine, low pressure steam heating system, plumbing, lighting fixtures, etc.”

This simple but elegantly proportioned outbuilding could also be Hannah’s work. Addendum: This was the Children’s Cottage at the Home.