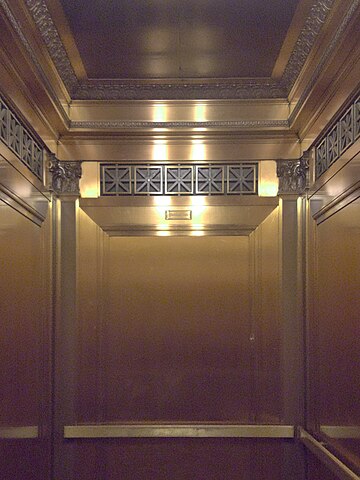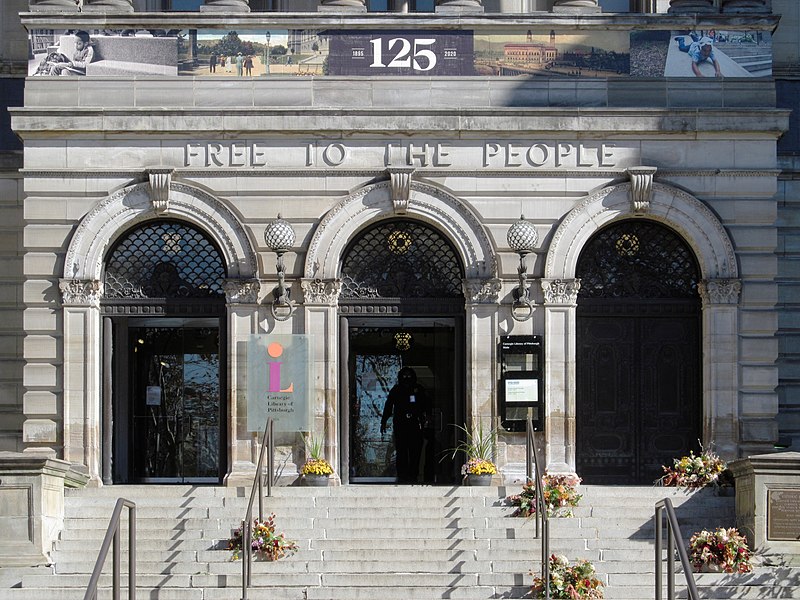
One of the cluster of Gothic buildings by Charles Z. Klauder at the heart of the University of Pittsburgh, this looks like the baptistery for the Cathedral of Learning. It houses a museum of Stephen Foster, two theaters, and the Ethelbert Nevin Collection. There was a time when Ethelbert Nevin might have got a museum of his own, but he missed his chance, and now he is an appendix to Stephen Foster.

















