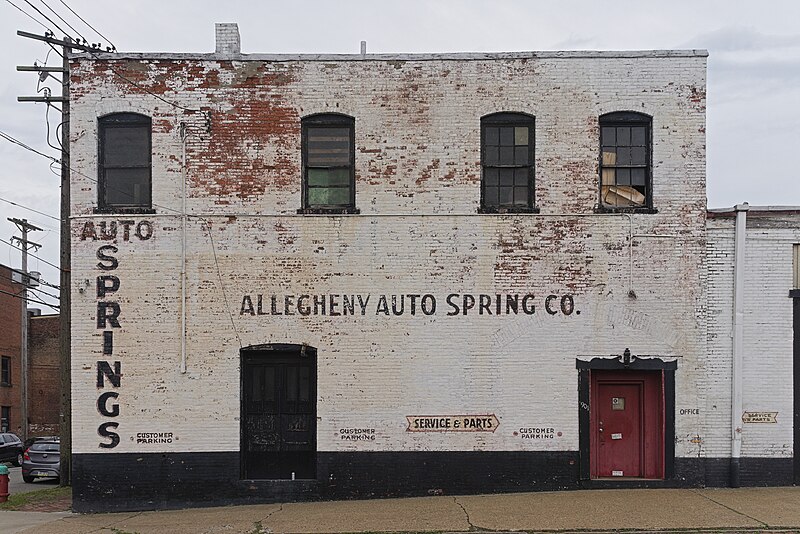
In about 1925 the Katsafanas Coffee Company bought this building on North Avenue on the North Side and had the front completely redone in an ultramodern style. Father Pitt does not yet know the architect who supervised the remodeling, but it was obviously someone of rare taste. A renovation of the remodeling, carefully preserving what was preservable, was supervised by Pfaffman & Associates, a firm that has worked on some of our most outstanding restorations and on the sui generis Gateway subway station.


This sign was painted by the A. E Jones Sign Co., which is still in business at 507 Tripoli Street in Dutchtown, and still doing hand-painted signs.
Cameras: Sony Alpha 3000, Fujifilm FinePix HS10.





















