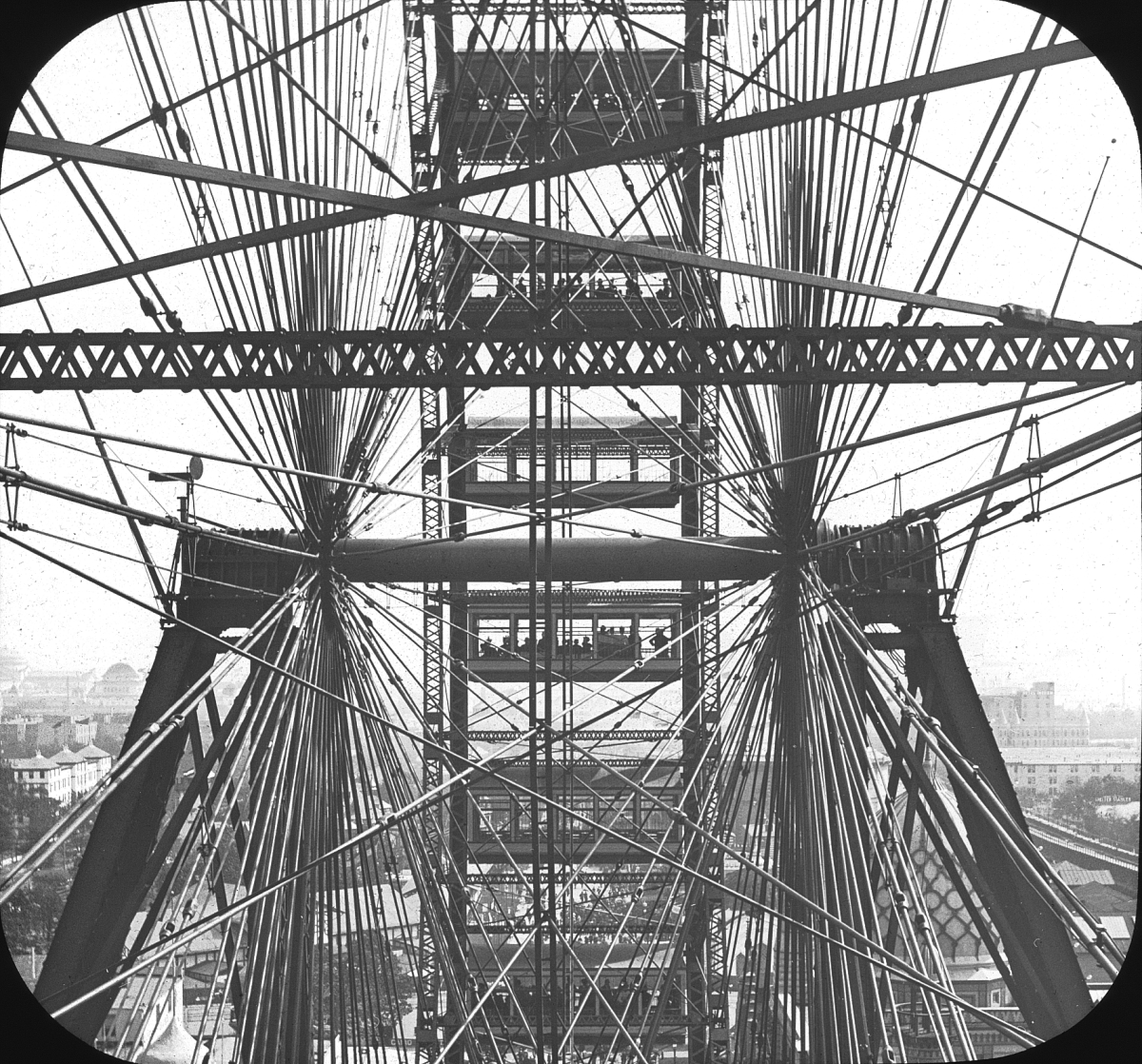
This section of North Charles Street has had at least four names. It began as Union Avenue; then it took on the name of Taggart Street, the continuation of the street to the south; then, when Allegheny was absorbed by Pittsburgh, Charles Street, the continuation of the street to the north and east, was renamed Taggart Street, to distinguish it from Charles Street on the Hill, which itself was soon renamed Elmore Street; and then for some reason the whole street was renamed Charles Street North, which has gradually turned into North Charles Street.
At any rate, under all its names, this used to be the central street of a narrow neighborhood in the valley or ravine leading up to Perry Hilltop. Whole streets crowded with little frame houses have disappeared, leaving occasional isolated survivors. This substantial brick building may go back as far as the 1870s, though if so it has been heavily altered; or it may have replaced another brick building of similar dimensions. Either way, it is an interesting building to look at, so we need no more excuse for publishing its picture.

Comments













































